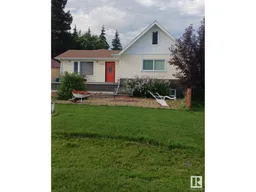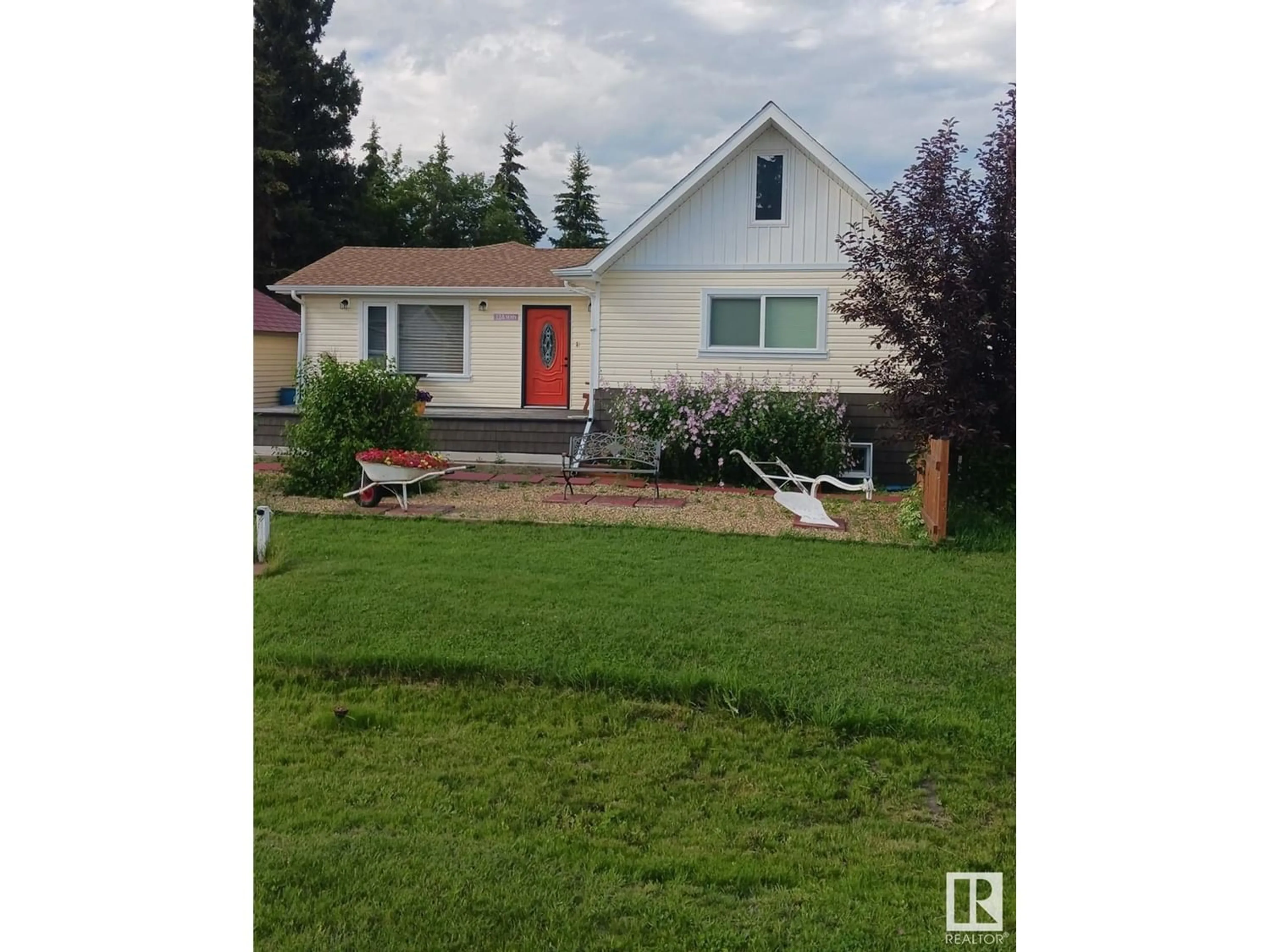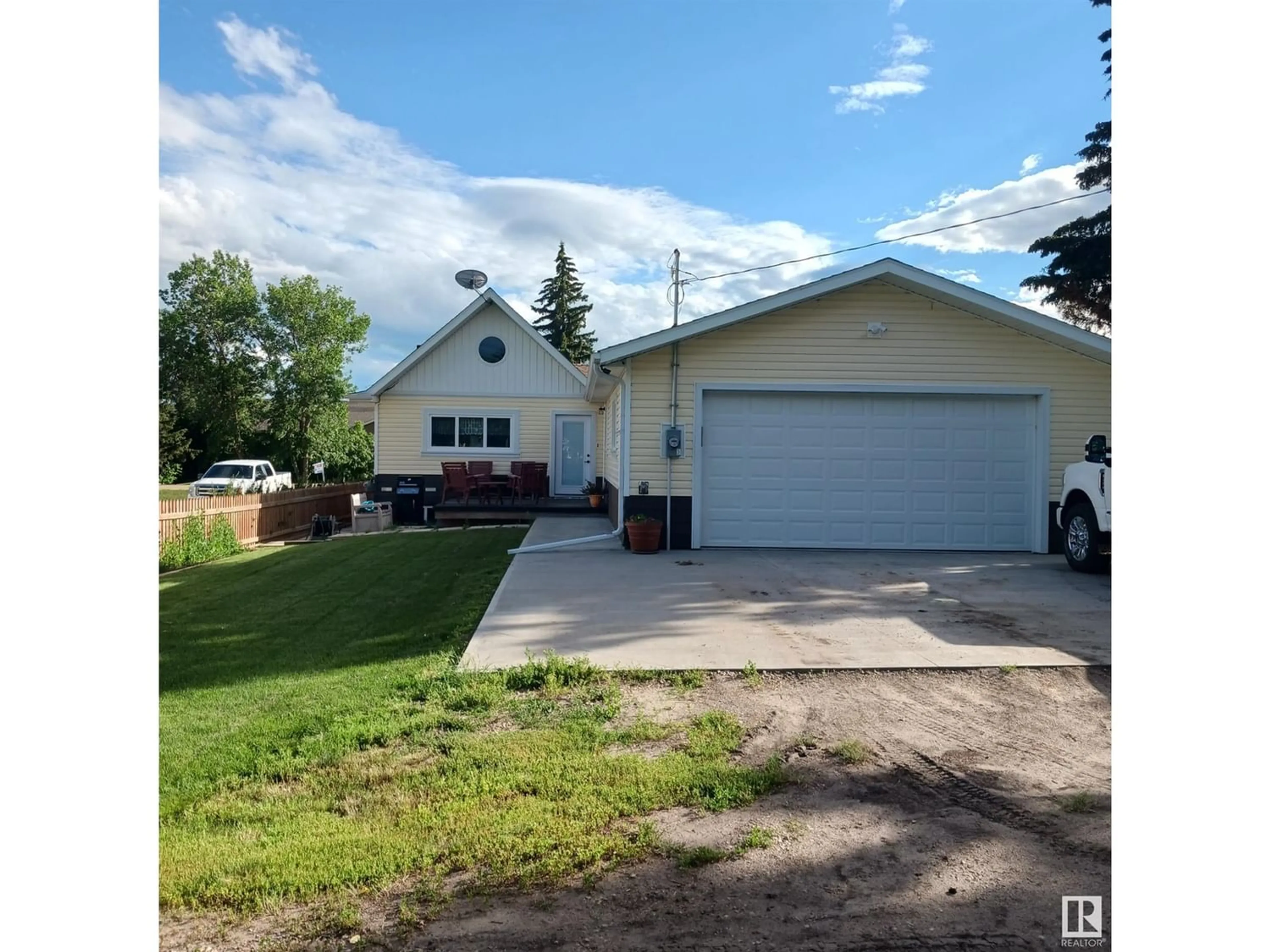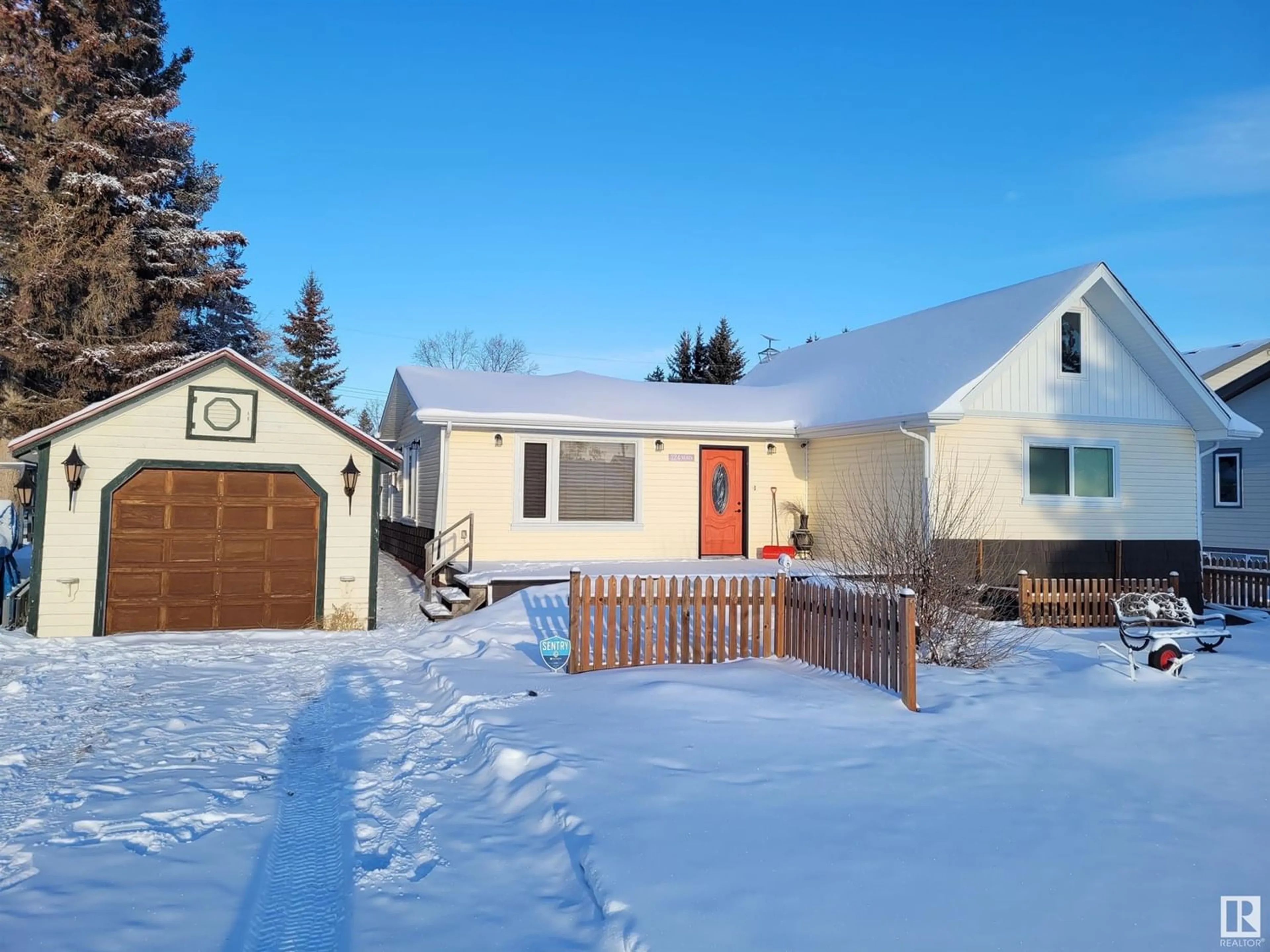124 Main ST, Kingman, Alberta T0B2M0
Contact us about this property
Highlights
Estimated ValueThis is the price Wahi expects this property to sell for.
The calculation is powered by our Instant Home Value Estimate, which uses current market and property price trends to estimate your home’s value with a 90% accuracy rate.Not available
Price/Sqft$245/sqft
Days On Market41 days
Est. Mortgage$1,499/mth
Tax Amount ()-
Description
Extremely unique character home! Completely gutted, expanded (addition, loft, double attached garage) and renovated in 2016. Must see! The whole structure was brought up to a R40 insulation rating with high end spray foam. All electrical & plumbing is completely replaced & updated. Main floor has 2 bedrooms and 2 baths. The main bath features a 2 angle shower, standalone soaker tub, and a luxurious wood cabinet with double glass bowl sinks. The basement features another bedroom with 3pc ensuite. Dont forget the nice sized loft overlooking the kitchen! Makes a great office, rumpus area or additional sleeping quarter. The rear addition features in-floor heating. The rear double attached garage (22 w x 19.5 d) is heated, features a hot & cold water outlets, and a really cool 16 x 7 overhead pull down screen door. 12 x 24 shed. Two decks - front and back! To top it all off, this is a very unique opportunity to live in safe, secure community where kids can walk to a K-12 school. (id:39198)
Property Details
Interior
Features
Basement Floor
Bedroom 3
Exterior
Parking
Garage spaces 4
Garage type Attached Garage
Other parking spaces 0
Total parking spaces 4
Property History
 34
34




