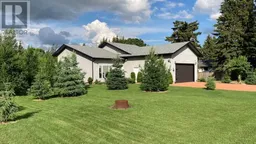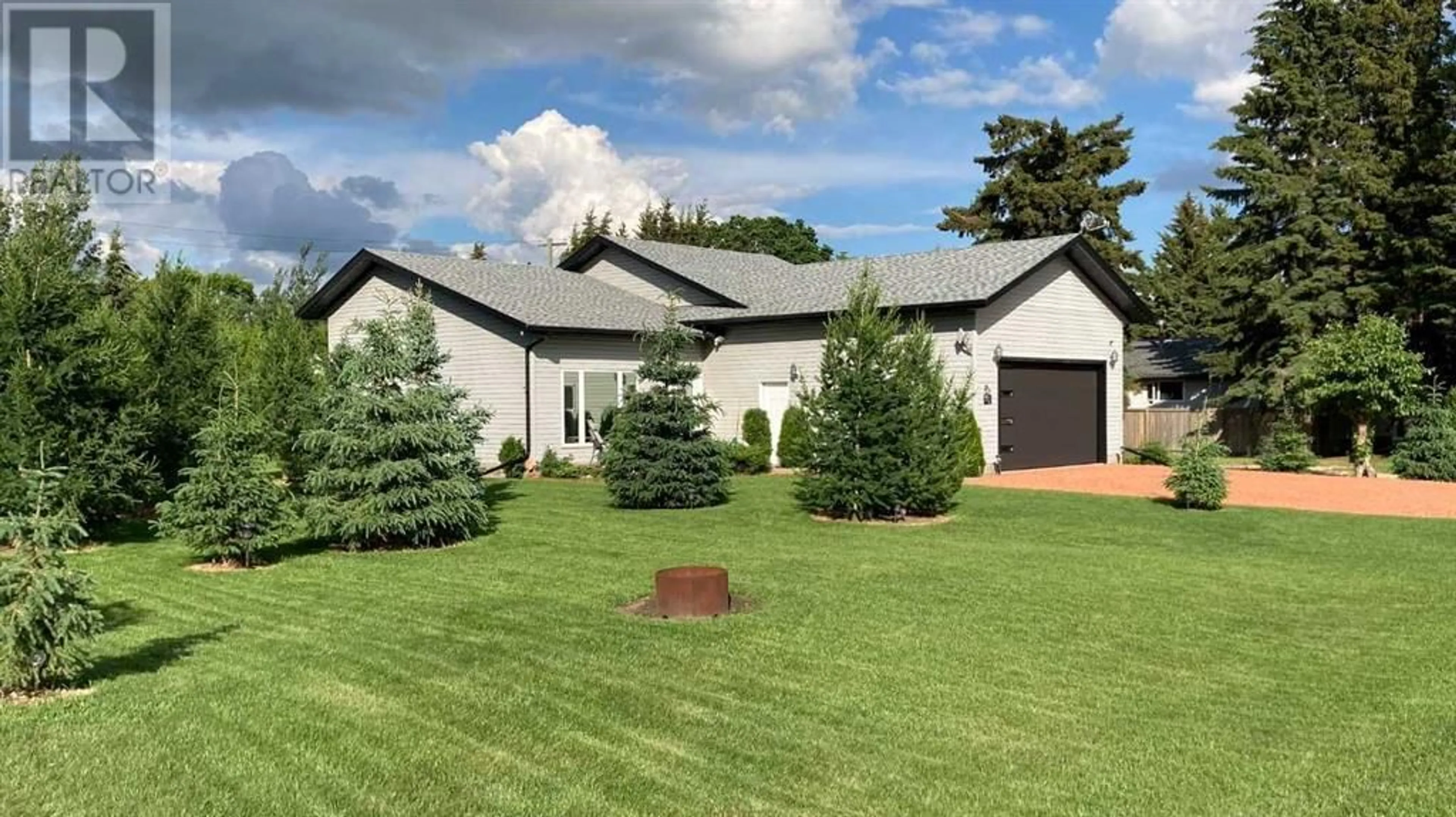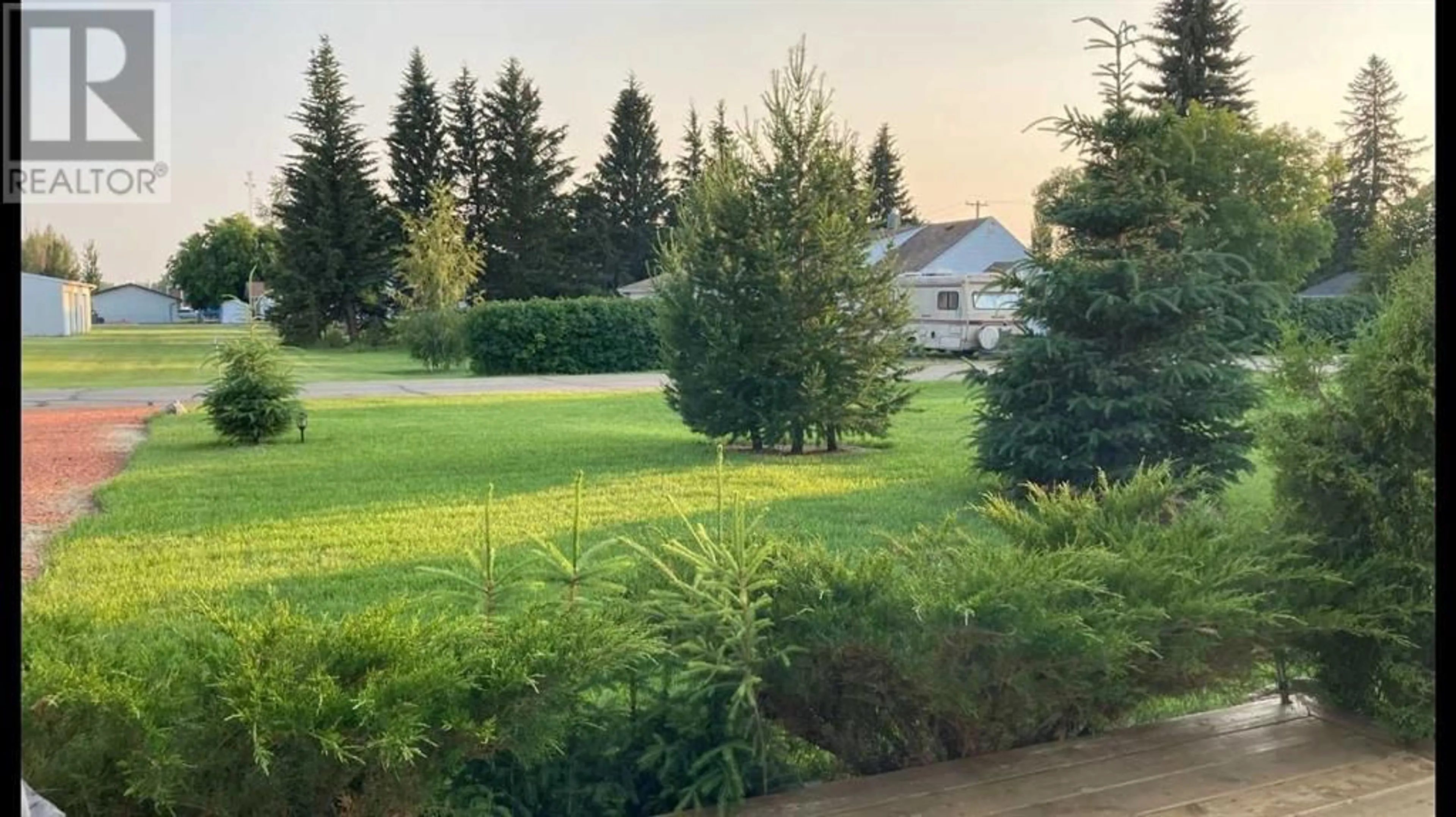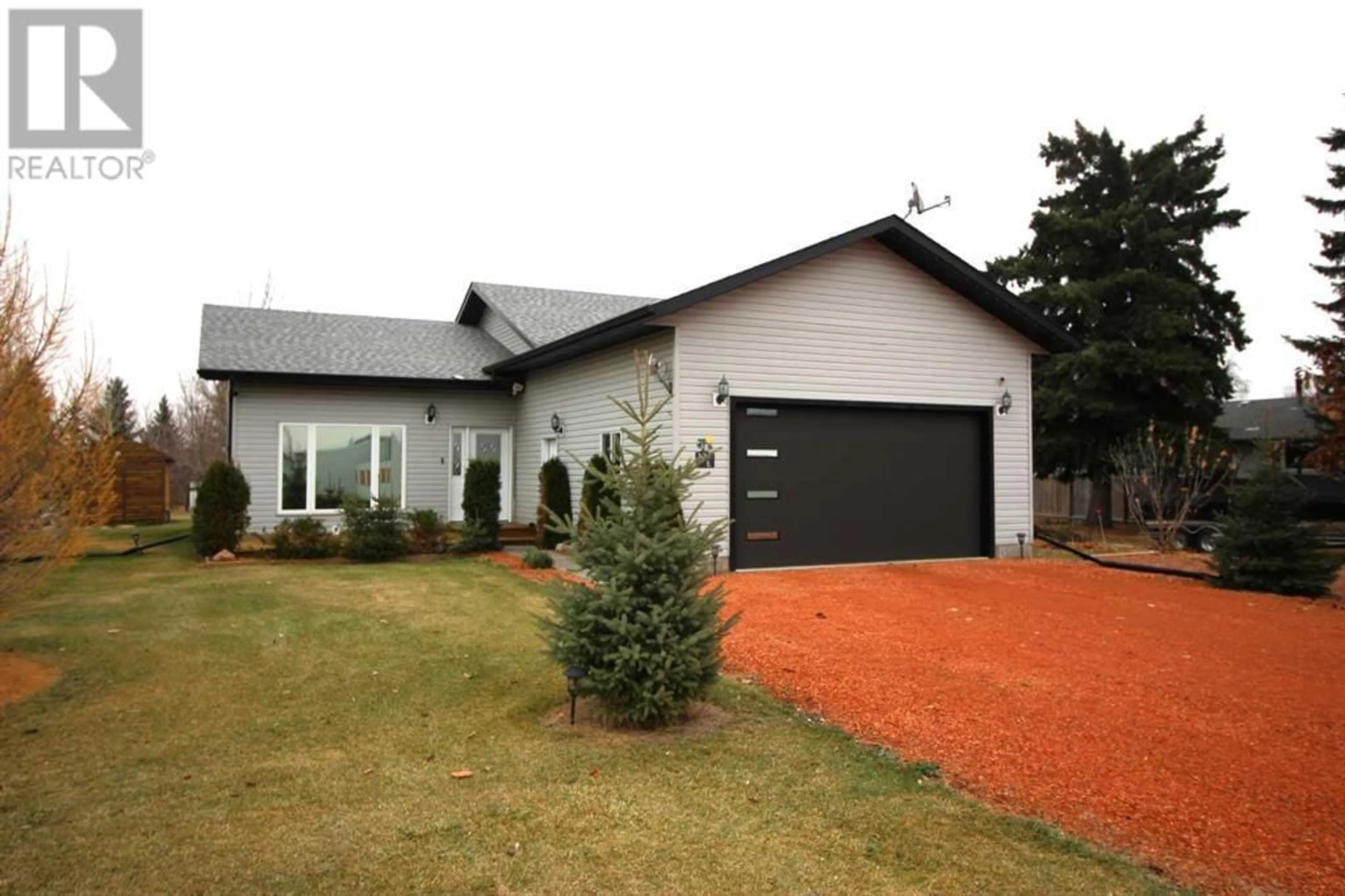10E 1 Avenue, Rosalind, Alberta T0B3Y0
Contact us about this property
Highlights
Estimated ValueThis is the price Wahi expects this property to sell for.
The calculation is powered by our Instant Home Value Estimate, which uses current market and property price trends to estimate your home’s value with a 90% accuracy rate.Not available
Price/Sqft$298/sqft
Days On Market195 days
Est. Mortgage$1,460/mth
Tax Amount ()-
Description
Excellent Bi-Level on Two Lots! Exceptional Country Lifestyle - Rosalind! You’ll Love the Peacefulness and Relaxing Lifestyle of the Rosalind Community! Looking for a great place to raise kids or retire! You will Love this private treed yard setting with lots of room and two titled lots! Featuring a lovely 1,140sq.ft. 2+1 bedroom, 3 bathroom bilevel home with a bright floor plan, spacious entry, beautiful open staircase, 9’ ceilings and vaulted ceilings. Lovely bright living room with cozy SW exposure and tinted windows. Awesome kitchen with lots of maple cabinetry, corner pantry and upgraded appliances. Easy access dinette with garden door to large private deck, it’s great for BBQ’s, relaxing and enjoying the peaceful lifestyle. Plus an Ensuite in the primary bedroom and a spacious MF laundry! The Cozy ICF basement is approximately 65% complete and offers a large family/games area, bedroom, potential for another bedroom, bathroom and huge storage area. Awesome 100’x125’ yard with park setting, front veranda, deck, 22’x24’ attached HEATED garage all finished! GEMSTONE exterior lighting system, water softener and more. A country lifestyle with all the services! You Will Love It! (id:39198)
Property Details
Interior
Features
Basement Floor
Family room
18.67 ft x 16.92 ftRecreational, Games room
10.83 ft x 9.08 ftBedroom
15.00 ft x 10.33 ft3pc Bathroom
.00 ft x .00 ftExterior
Parking
Garage spaces 4
Garage type Attached Garage
Other parking spaces 0
Total parking spaces 4
Property History
 26
26




