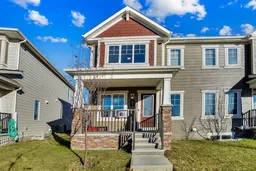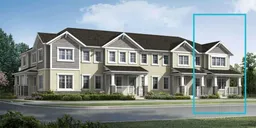Welcome to this beautiful end-unit townhome with no condo fees in the desirable community of Yorkville. Step inside and be greeted by the bright, open-concept main floor featuring a modern kitchen and dining area. The upgraded quartz countertops, spacious pantry, and stainless steel appliances make this kitchen a dream for the home chef.
The inviting living room on the main floor and the large bonus room on the upper level offer plenty of space for family time and entertaining guests. The west-facing primary bedroom features triple-pane windows, a 4-piece ensuite bathroom, and a walk-in closet, filling the room with warm afternoon sunshine. Two additional east-facing bedrooms are generously sized, offering refreshing morning light to start your day right.
A second 4-piece bathroom and convenient upper-floor laundry complete the upper level. This lovely home also comes equipped with air conditioning, a water softener, and a reverse osmosis water purification system for added comfort and quality living.
Located just steps away from a playground and close to Ron Southern School (K–6), this home also offers easy access to Stoney Trail, Macleod Trail, and nearby natural reserves. Contact your favorite agent to book a showing today!
Inclusions: Central Air Conditioner,Dishwasher,Dryer,Electric Range,Electric Water Heater,Garage Control(s),Microwave Hood Fan,Refrigerator,Washer,Water Purifier,Water Softener,Window Coverings
 35
35



