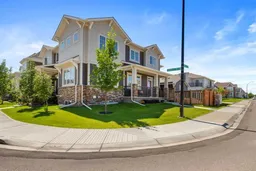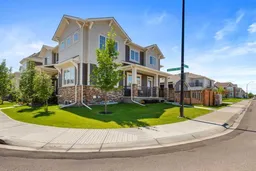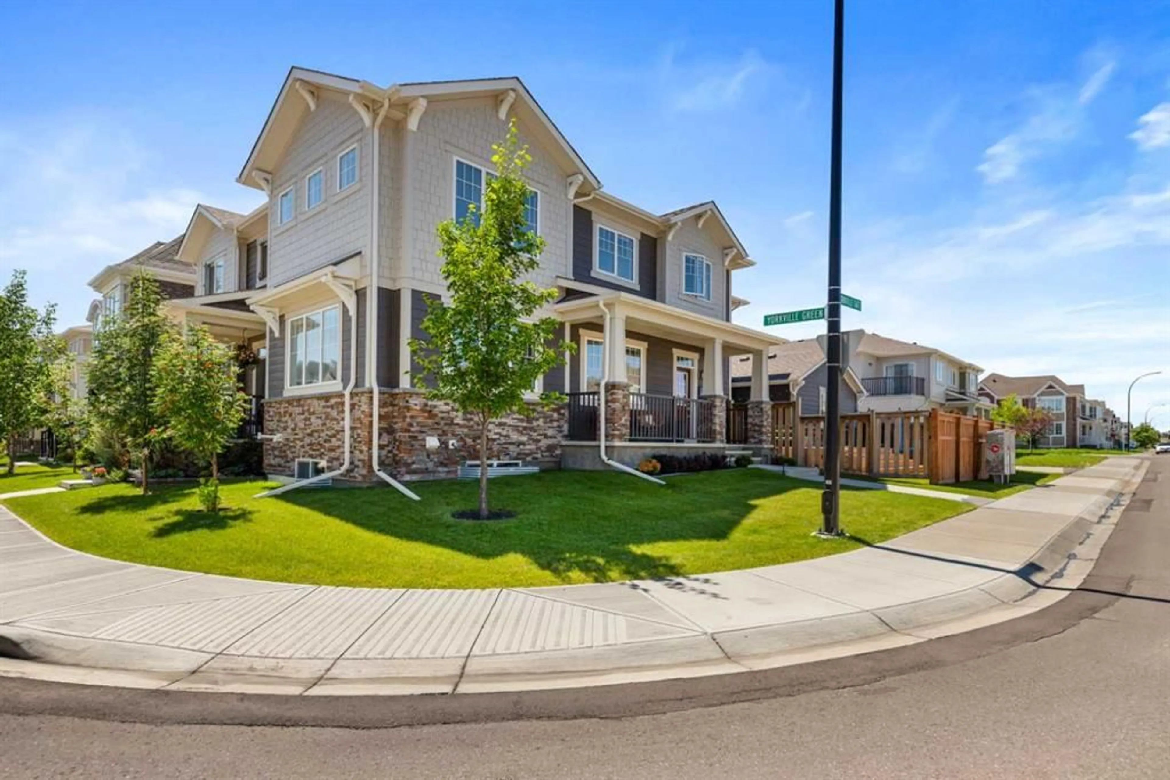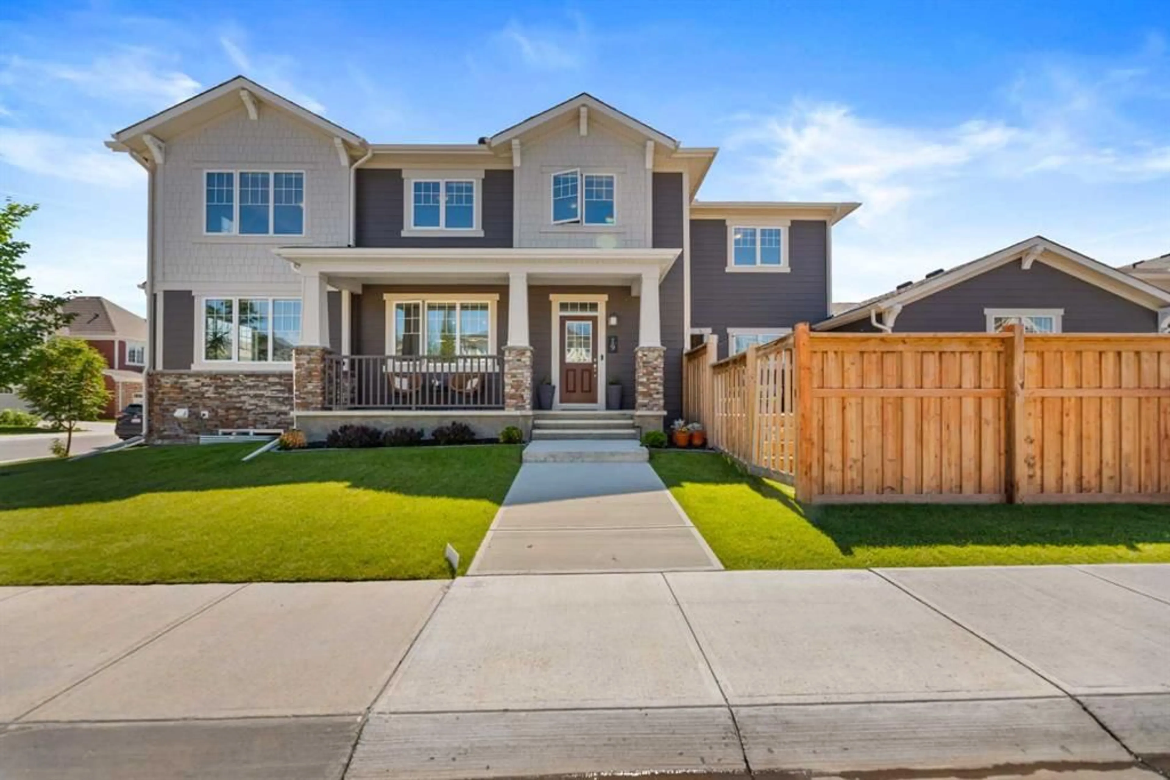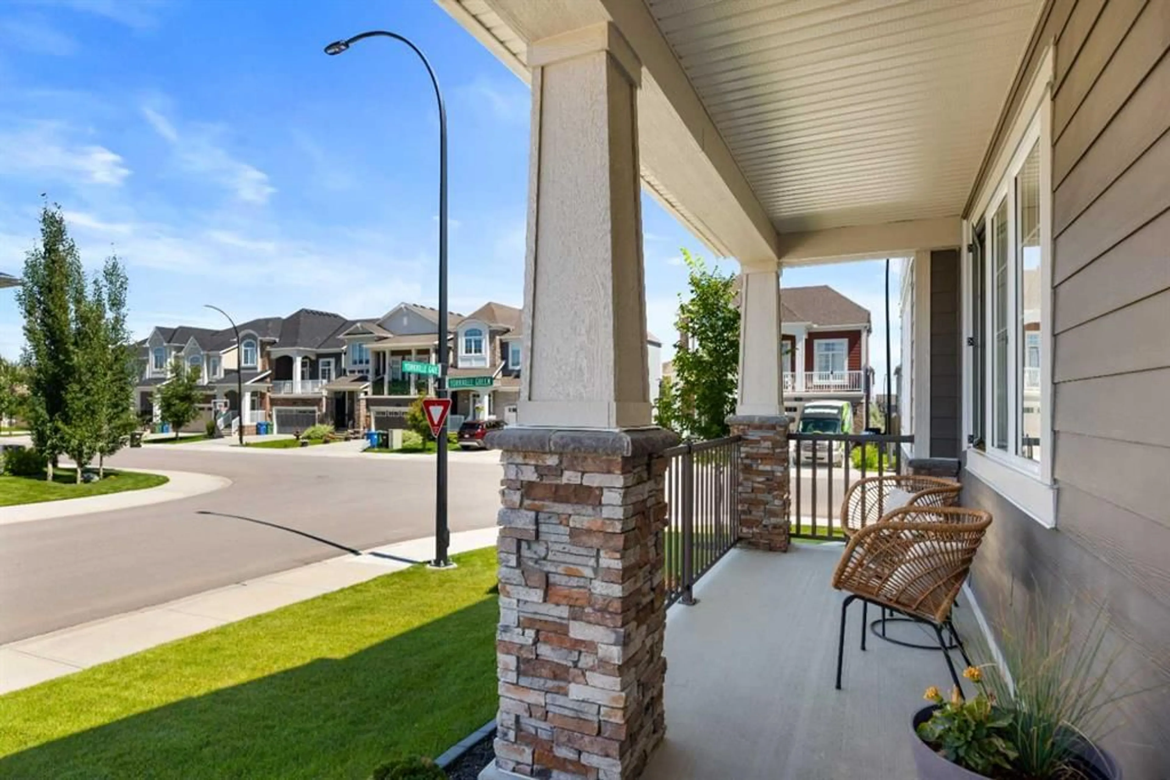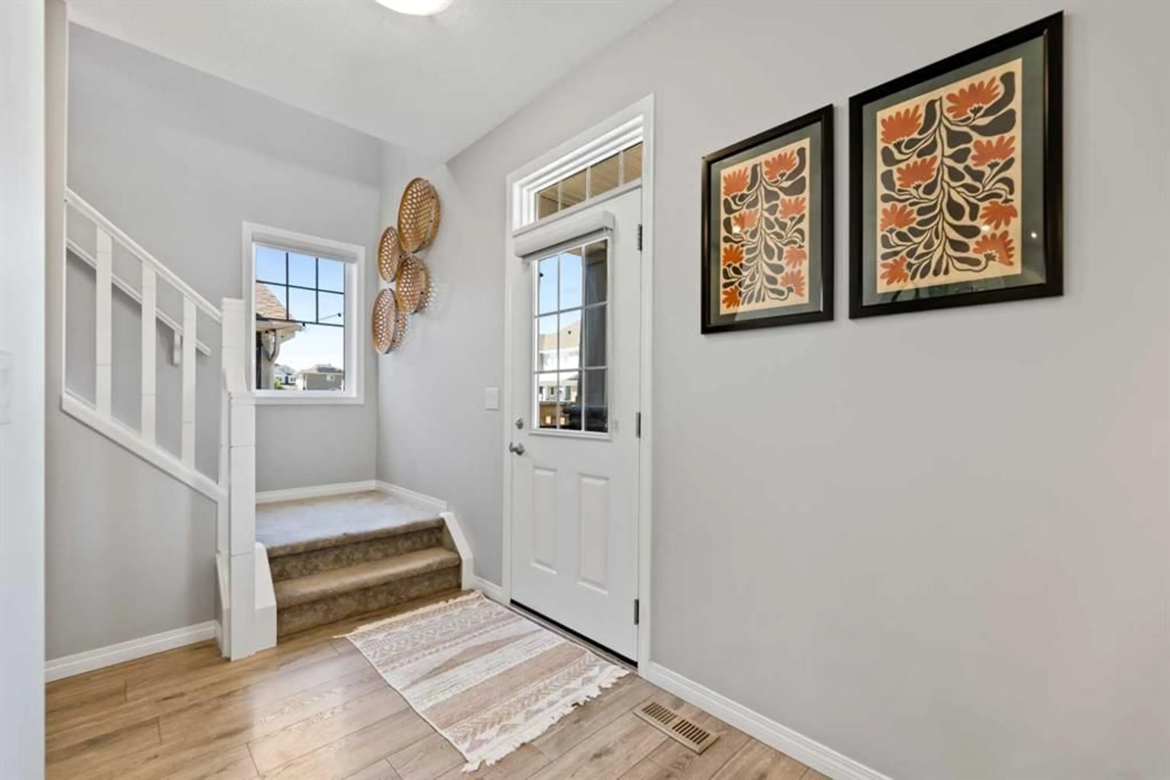19 Yorkville Gate, Calgary, Alberta T2X 4K2
Contact us about this property
Highlights
Estimated valueThis is the price Wahi expects this property to sell for.
The calculation is powered by our Instant Home Value Estimate, which uses current market and property price trends to estimate your home’s value with a 90% accuracy rate.Not available
Price/Sqft$328/sqft
Monthly cost
Open Calculator
Description
Welcome to this stunning 1,935 sq ft semi-detached corner unit in the heart of Yorkville — a true gem designed for modern family living! This wide, unique floorplan offers an airy open-concept layout flooded with natural light from windows on all sides. The upgraded KitchenAid appliances shine in the gourmet kitchen, complete with two spacious pantries and a convenient workstation, all flowing seamlessly into a bright and functional living space. Thoughtfully planned storage is everywhere, from the oversized entry closet to the massive linen closet upstairs. The laundry/mudroom off the side-attached double garage is as practical as it is stylish. Step outside to your large entertaining deck and a yard with room for a trampoline and garden. Upstairs, the natural light continues to pour in — especially in the luxurious primary retreat featuring wraparound windows, a generous walk-in closet, and a spa-like ensuite with double vanity, soaker tub, and separate shower. Two additional bedrooms are generously sized and share a well-placed main bath, while the cozy family room anchors the second level with warmth and flexibility. The basement is ready for your personal touch. Don’t miss your chance to own a bright, spacious, and upgraded family home in sought-after Yorkville!
Property Details
Interior
Features
Main Floor
2pc Bathroom
4`11" x 5`11"Foyer
5`8" x 5`9"Laundry
10`0" x 7`5"Dining Room
10`6" x 14`0"Exterior
Features
Parking
Garage spaces 2
Garage type -
Other parking spaces 0
Total parking spaces 2
Property History
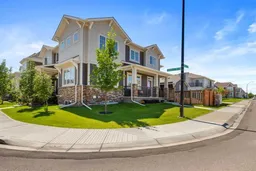 34
34