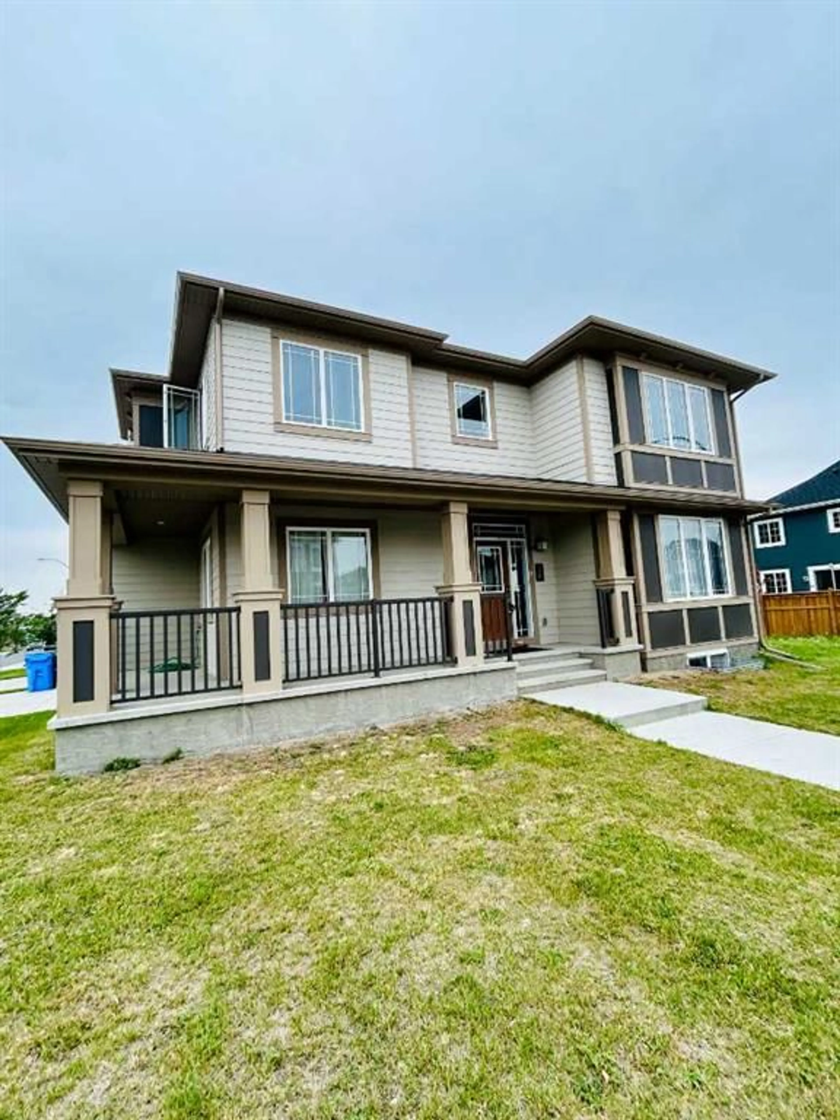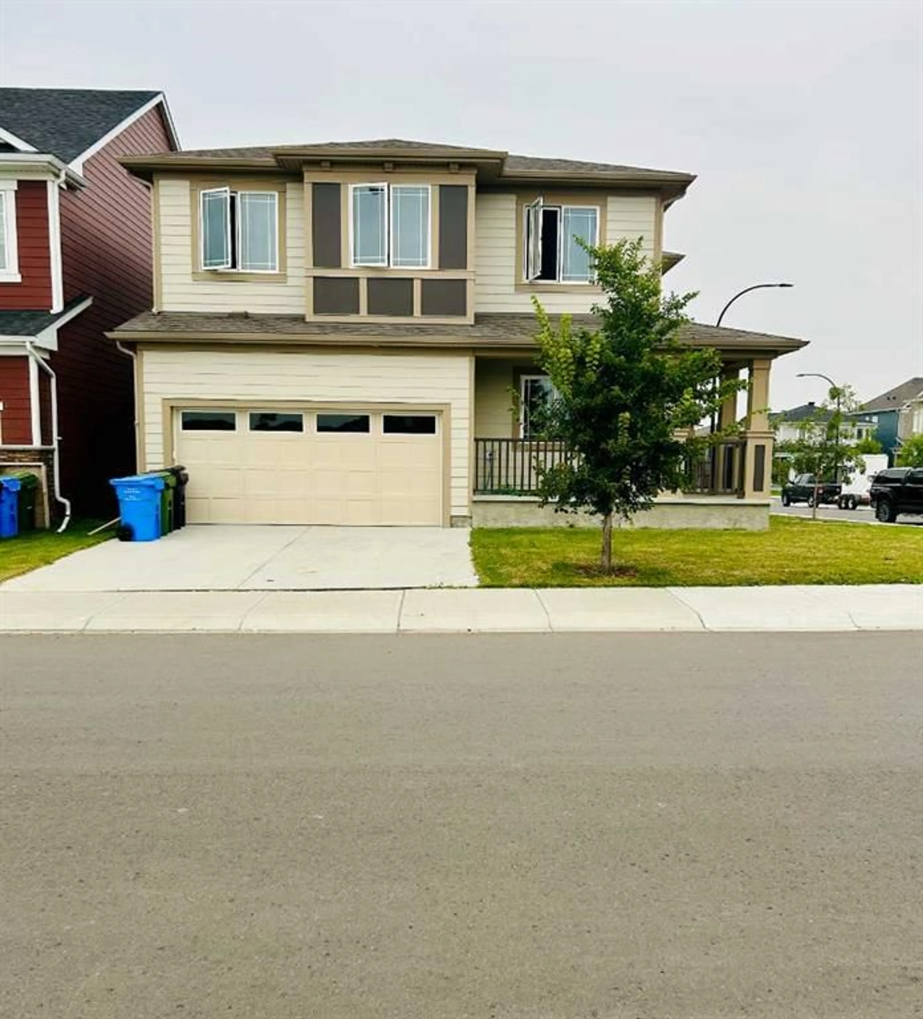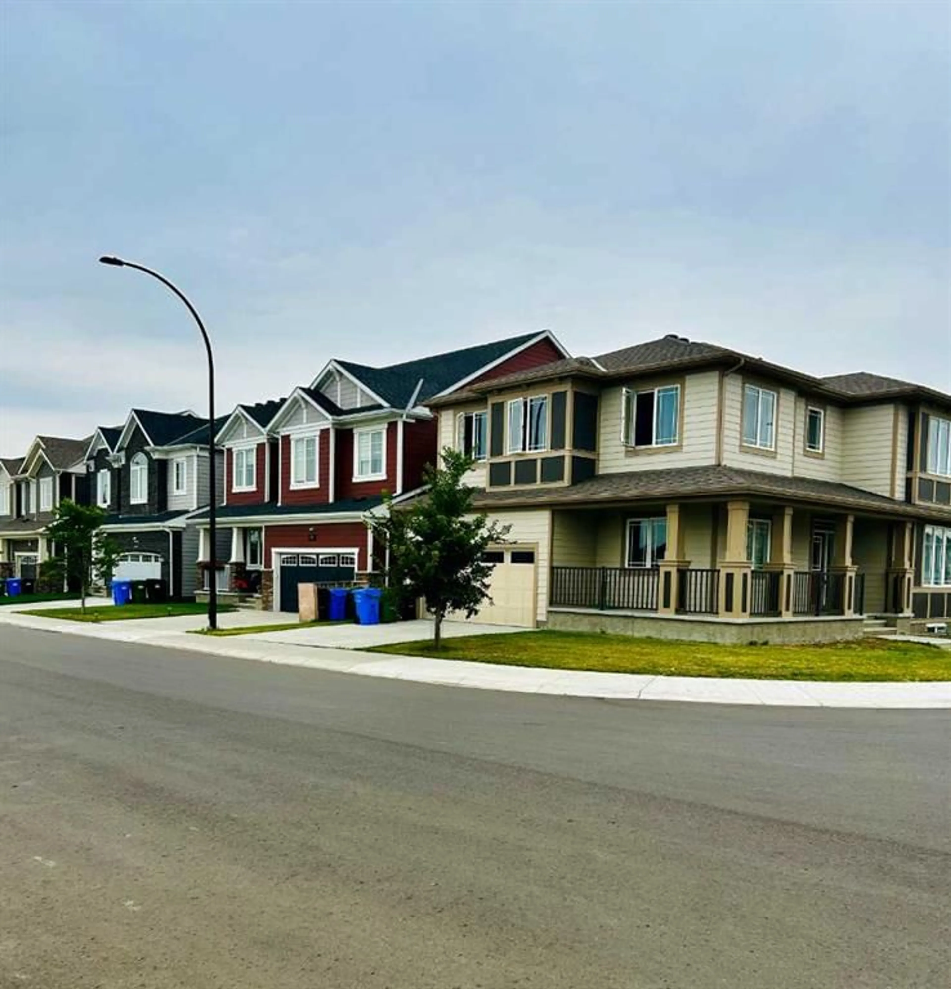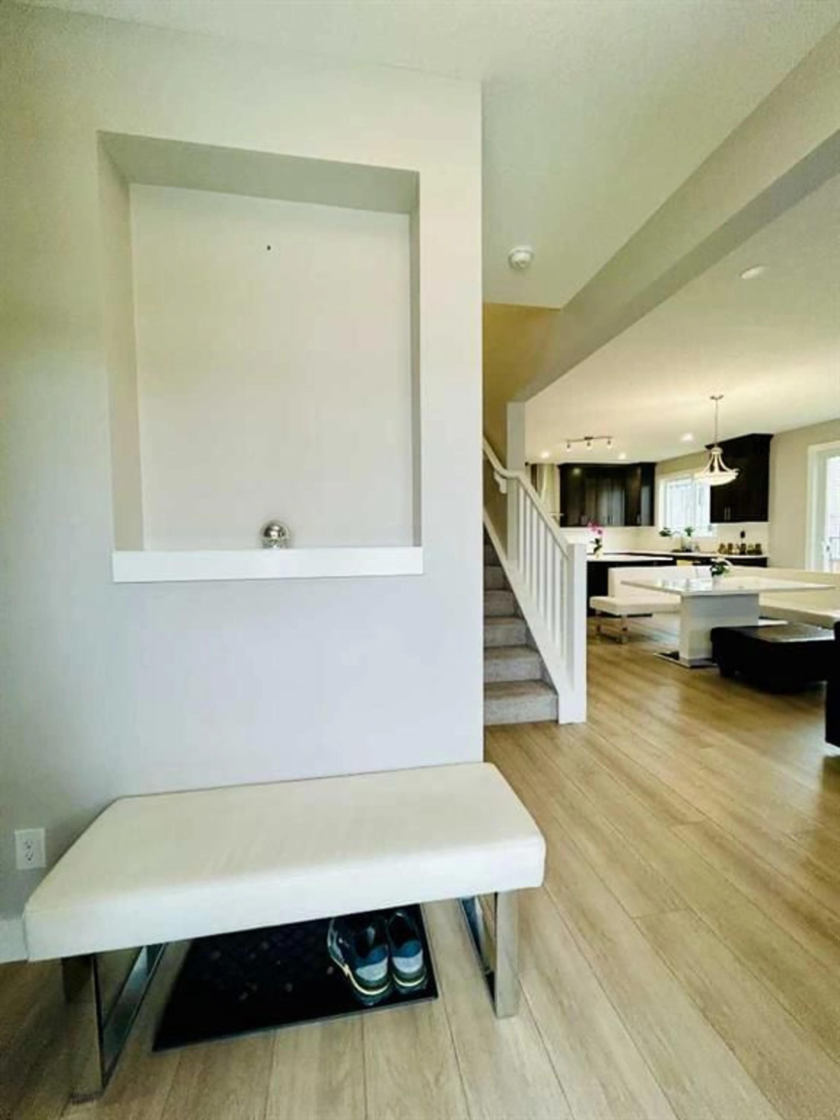16 Yorkville Terr, Calgary, Alberta T2X4X4
Contact us about this property
Highlights
Estimated valueThis is the price Wahi expects this property to sell for.
The calculation is powered by our Instant Home Value Estimate, which uses current market and property price trends to estimate your home’s value with a 90% accuracy rate.Not available
Price/Sqft$358/sqft
Monthly cost
Open Calculator
Description
MAIN AND UPPER 9’ FT HIGH CEILINGS! Welcome to Yorkville, a vibrant new home community designed for families who value pride, comfort, and connection. This stunning home is filled with premium upgrades, abundant natural light, and large windows throughout. The open-concept floor plan showcases exceptional build quality and modern design. The main level features a spacious living room with a gas fireplace (tile facing and screen), a flex/den room ( converted to a Bedroom) , and an upgraded kitchen with full-height cabinets, stainless steel appliances, a chimney hood fan, and a pantry for extra storage. Enjoy seamless flow to the dining area and backyard patio. The entire main floor is finished with durable vinyl flooring — waterproof and scratch-resistant. Upstairs, the primary suite impresses with a five-piece ensuite bath and an oversized walk-in closet. Four additional bedrooms, a full bathroom, and convenient upper-floor laundry complete the level. The unfinished basement offers endless potential — with a 3-piece rough-in, two windows, and space ideal for a bedroom, recreation area, and flex room. Additional features include: Glazed front entry door panel Dual-glazed low-E vinyl windows 50-gallon gas power-vented water heater High-efficiency forced-air furnace R20 exterior wall insulation HRV (Heat Recovery Ventilation) system Upgraded carpeting Two exterior water taps Enjoy unobstructed views from both the main-level den and the bonus room. Perfectly located close to all amenities — shopping, schools, C-Train, Stoney Trail, Highway 2, and just minutes to the Calgary International Airport. A must-see property — come make this your dream home today!
Property Details
Interior
Features
Upper Floor
5pc Ensuite bath
8`6" x 7`6"Bedroom - Primary
15`10" x 15`10"Bedroom
9`1" x 12`3"3pc Bathroom
4`10" x 10`11"Exterior
Features
Parking
Garage spaces 1
Garage type -
Other parking spaces 3
Total parking spaces 4
Property History
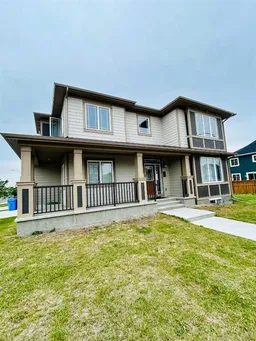 42
42
