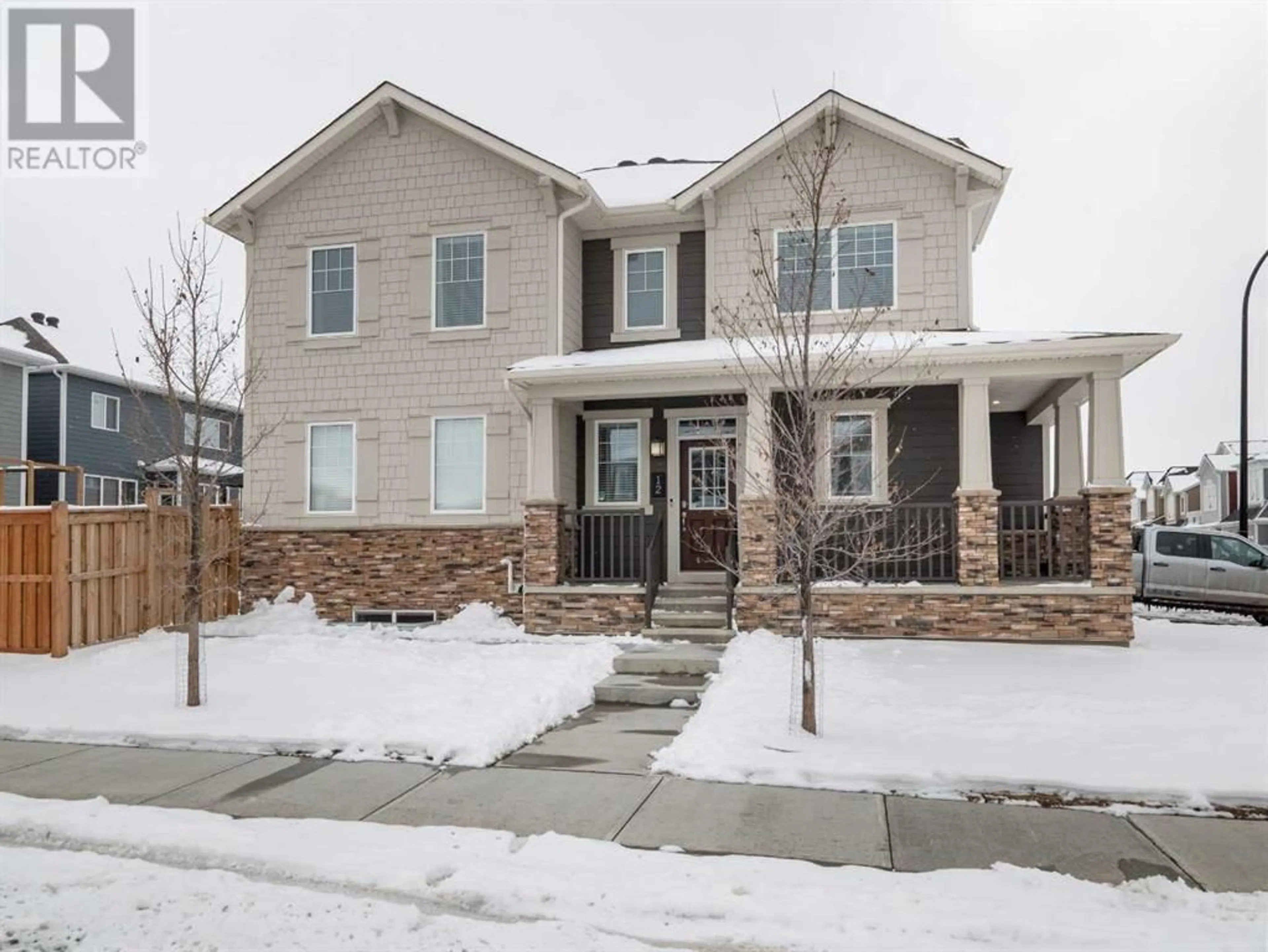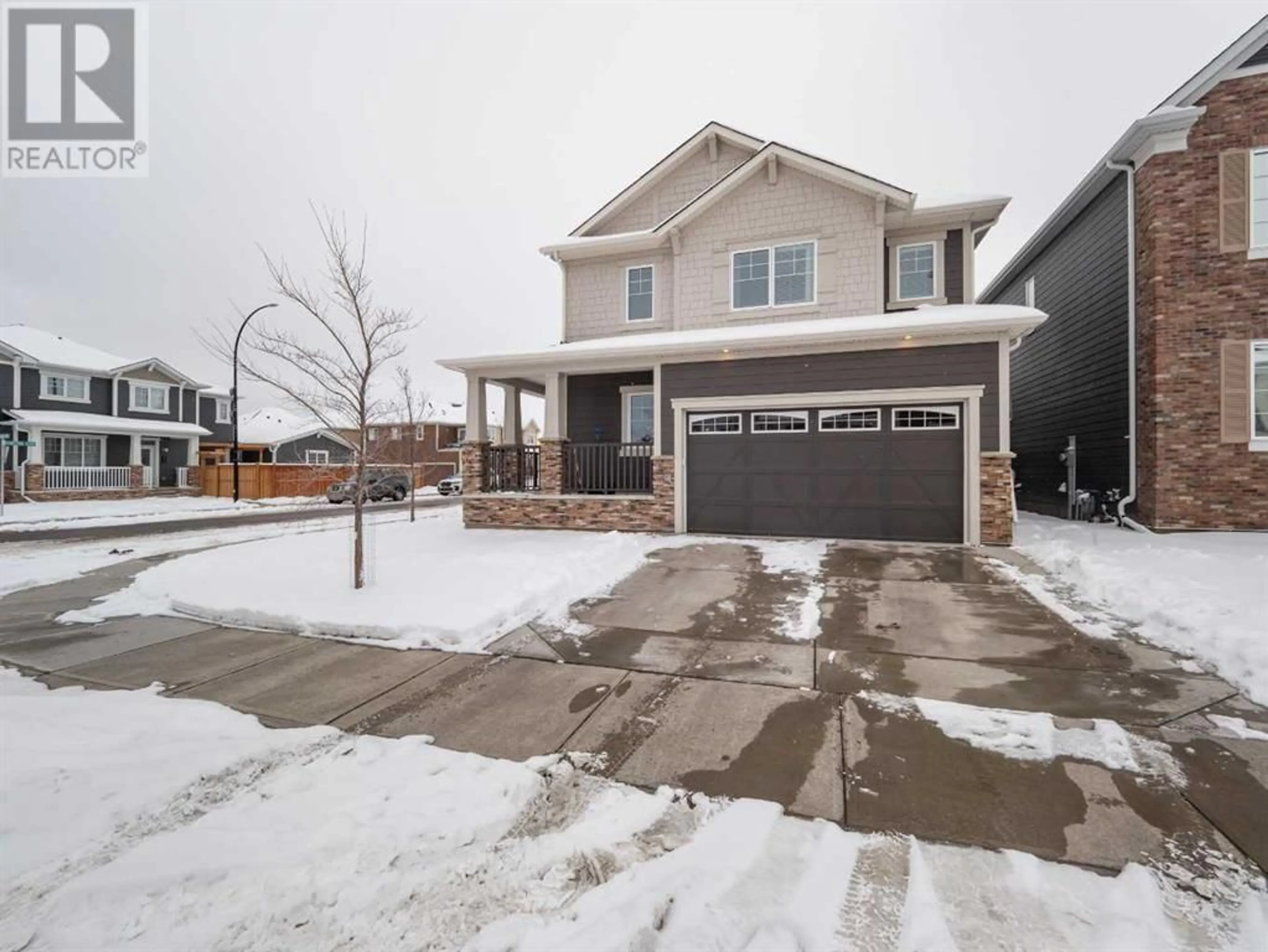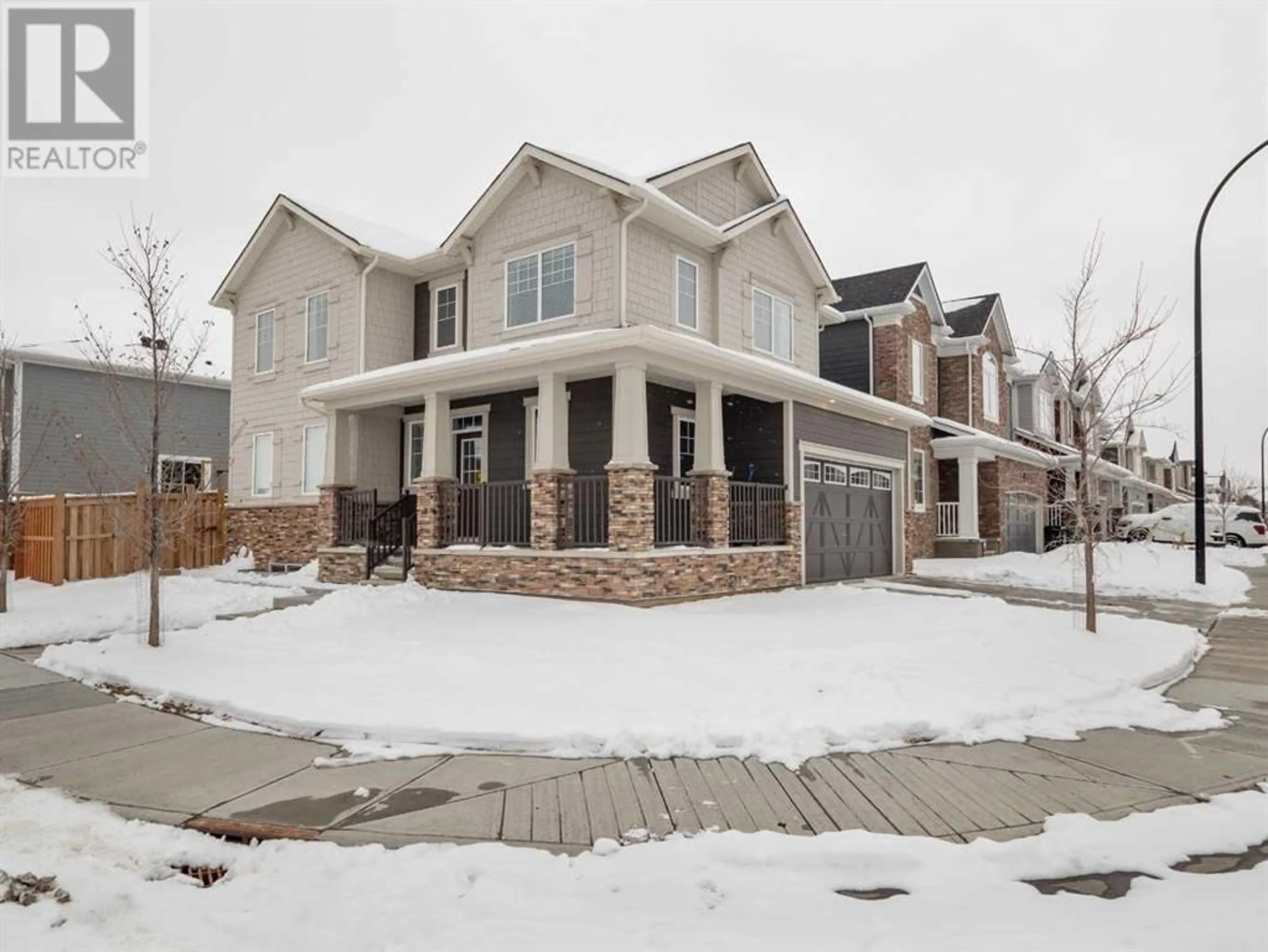12 Yorkstone Heath SW, Calgary, Alberta T2X4K6
Contact us about this property
Highlights
Estimated ValueThis is the price Wahi expects this property to sell for.
The calculation is powered by our Instant Home Value Estimate, which uses current market and property price trends to estimate your home’s value with a 90% accuracy rate.Not available
Price/Sqft$379/sqft
Days On Market30 days
Est. Mortgage$3,114/mth
Tax Amount ()-
Description
Welcome to this charming 4-bedroom, 2.5-bathroom home nestled in the desirable community of Yorkville. This meticulously maintained property offers comfortable living spaces with modern amenities. Key features include a spacious interior: With four bedrooms, including a master suite, there's ample space for family and guests.Open Concept Design: The main floor features an open layout, seamlessly connecting the living room, dining area, and kitchen, perfect for entertaining.Modern Kitchen: The kitchen boasts sleek appliances, ample cabinetry, and a spacious island, ideal for culinary enthusiasts.Private Master Suite: Retreat to the luxurious master suite complete with a walk-in closet and en-suite bathroom, offering a peaceful oasis.Additional Bedrooms: Three additional bedrooms provide flexibility for a growing family, home office, or guest accommodations.Outdoor Living: Enjoy outdoor gatherings in the fenced backyard, providing privacy and space for relaxation on the oversized deck.Convenient Location: Situated in Yorkville, residents enjoy easy access to nearby parks, schools, shopping centers, and recreational facilities.Additional Details: Double attached heated garageLaundry roomNeutral decor paletteDon't miss out on the opportunity to call this beautiful house your home. Schedule a viewing today! (id:39198)
Property Details
Interior
Features
Main level Floor
Dining room
2.64 m x 4.88 mFoyer
1.98 m x 3.25 mKitchen
2.87 m x 4.88 mLiving room
3.99 m x 5.03 mExterior
Parking
Garage spaces 4
Garage type Attached Garage
Other parking spaces 0
Total parking spaces 4
Property History
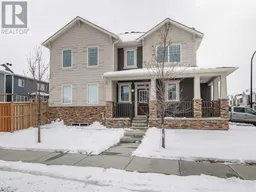 36
36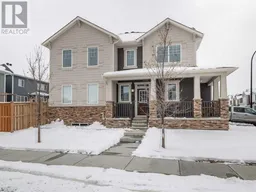 36
36
