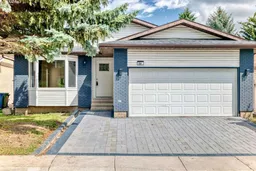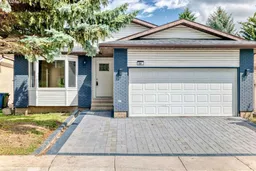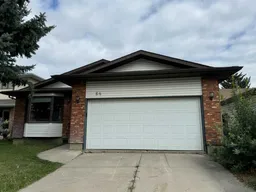Enjoy the convenience of being just minutes from local schools, parks, and shopping centres, making day-to-day errands effortless. The quiet, tree-lined street enhances the sense of community, while nearby transit options offer easy access to the city core. This thoughtfully updated bungalow blends modern amenities with a welcoming atmosphere, ready for you to call it home. Welcome to this beautifully renovated bungalow located on a quiet street in the well-established community of Woodlands. With over 1,400 sq. ft. of living space on the main floor, this home offers the feel of a brand-new build combined with the charm of a mature neighborhood. Step inside to a bright and open-concept layout featuring brand new hardwood floors, a chef-inspired kitchen with all-new stainless steel appliances, and a massive island—perfect for entertaining family and friends. The spacious living room boasts a cozy fireplace, and the dining area is ideal for hosting gatherings. The main floor includes three generously sized bedrooms, including a primary suite with a private 3-piece ensuite. Large new windows throughout provide an abundance of natural light. Downstairs, the fully finished basement offers incredible versatility with a second kitchen (including an island), three additional bedrooms, a full laundry room, and plenty of living space. With the potential for a separate entrance, this home can easily be suited for rental or multigenerational living. Additional upgrades include a new furnace, hot water tank, and a large private deck—perfect for enjoying summer evenings. Whether you're a growing family or looking for investment potential, this home is a must-see. Note Motivated seller
Inclusions: Built-In Oven,Dishwasher,Dryer,Electric Cooktop,Garage Control(s),Microwave Hood Fan,Refrigerator,Tankless Water Heater,Washer
 41
41




