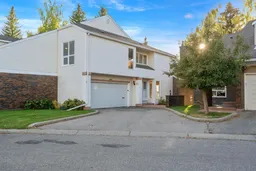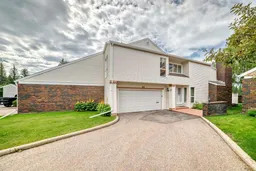Set in one of Calgary’s most peaceful & picturesque locations, this beautifully maintained home combines timeless character with thoughtful updates and an incredible setting—backing directly onto the vast beauty of Fish Creek Park. Step out your back door & into one of North America’s largest urban parks, where walking & cycling trails weave through lush forest & open meadows. It’s a rare lifestyle that blends nature’s calm with the ease of city living! With the Ring Rd on your doorstep - get anywhere in minutes! Inside, you’re welcomed by a bright double height grand foyer & warm hardwood floors that flow throughout the main level. The layout offers both function & comfort, featuring a formal dining space perfect for family gatherings or holidays. Opens up to a cozy sunken living room centered around a classic brick wood-burning fireplace. Large patio doors open to a large WEST-facing private deck, surrounded by mature trees that create privacy & offer year-round natural beauty. The kitchen offers a practical layout with ample cabinet space & a charming breakfast nook that also opens onto the tiered deck—ideal for quiet mornings or summer bbq's. A convenient two-piece bath completes this main level. The attached double garage offers secure parking & extra room for tools or equipment. Plus guests can park on the driveway! Upstairs, two generous bedrooms provide excellent separation & comfort. The primary retreat features a bright 5-piece ensuite w/dual sinks, a soaker tub, step-in shower & skylight flooding the room with natural light. A 4 piece bath, laundry area & open loft nook overlooking the vaulted living room - complete the upper floor. The lower level extends the living space - with a large recreation area, half bath & a substantial storage room for seasonal items or hobbies. Vacuflo. Tucked within a quiet, well-managed conventional condo complex, this property offers the convenience of low-maintenance living without sacrificing space, privacy, or access to nature or amenities! Costco and other shopping options/services/restaurants/coffee shops - are mins away! With a double ATTACHED garage, driveway parking PLUS direct access to Fish Creek Park, it’s an exceptional opportunity for anyone seeking tranquility, comfort & connection to the outdoors—all of this is vacant and move-in ready before the snow falls! Check out the 3D Tour or book a showing at this home today!
Inclusions: Built-In Oven,Dishwasher,Dryer,Electric Cooktop,Garage Control(s),Garburator,Microwave,Range Hood,Washer,Water Softener,Window Coverings
 50Listing by pillar 9®
50Listing by pillar 9® 50
50 Listing by pillar 9®
Listing by pillar 9®


