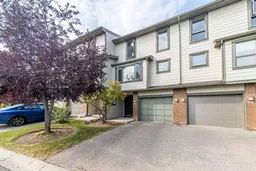Nestled in the highly sought-after Southwest, this beautiful Townhouse in Woodlands offers the perfect blend of nature and convenience. This stunning split-level home is surrounded by mature trees and lush green space, just steps from scenic pathways and the breathtaking views of Fish Creek Park. The main floor welcomes you with a spectacular family room featuring soaring ceilings, a cozy gas fireplace, and expansive windows that flood the space with natural light. Beautiful hardwood flooring enhances the warmth and elegance of the space. A patio door opens directly to your new private deck, creating the ideal setting for your very own outdoor oasis. Overlooking the living room, the traditional dining area flows seamlessly into the bright kitchen, thoughtfully designed with ample cabinetry, generous counter space, and a charming breakfast nook. Upstairs, you’ll find two sun-filled, south-facing bedrooms and a full 4-piece bath, alongside a spacious primary suite complete with wall-to-wall closets and a private 3-piece ensuite. The partially finished lower level offers flexibility and function, including a laundry area, utility room, and abundant storage with an insulated crawl space. The attached garage provides secure parking, complemented by additional driveway space for guests or extra vehicles. Living at Woodlands means enjoying not only nature at your doorstep (just steps from Fish Creek Park) but also proximity to schools, shopping, Costco, public transit, and major amenities, with easy access to Stoney Trail. Welcome home! Welcome to Woodlands!
Inclusions: Dishwasher,Dryer,Electric Range,Garage Control(s),Microwave,Range Hood,Refrigerator,See Remarks
 46
46


