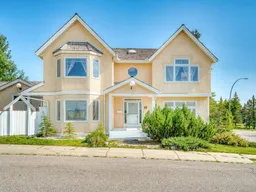Custom built. Located on an oversized lot, pretty much your own half a city block! Perfect for families who value their space and require additional parking. Steps to the pathways and a short walk to Costco and shops in Buffalo Run. This home is filled with tons of natural light a comfortable functional and usable floor plan. The main floor family room offers a natural wood burning fireplace and built-ins. The spacious kitchen designed for the family chef with a sitting area where sunsets and mountain views compliment the meal. The second level offers a generous primary bedroom with a lavish en-suite. As well as two additional spacious bedrooms and an office. . The fully developed basement expands the living space with a huge rec room, private bedroom and a 4 piece bath. Abundance of storage space., whether its kids hockey equipment , ski gear, hunting you've got the space. No neighbors on three sides is pretty rare for city living. Attached oversized double garage and a private yard complete this estate style home. Tons of potential to add your own creative touch. Close to, Fish Creek Park, schools, playgrounds, and amenities, this home is ready for its new owner.
Inclusions: Dishwasher,Gas Oven,Range Hood,Refrigerator,Washer/Dryer,Window Coverings
 48
48


