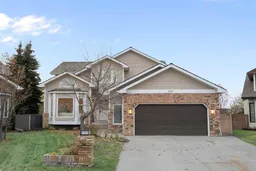Welcome to this beautifully renovated estate home on a quiet cul-de-sac in Woodbine — one of Calgary’s most established and family-friendly communities. Situated on a massive pie lot, this property offers over 4,000 sq. ft. of developed living space blending timeless craftsmanship with modern elegance.
The main level showcases newly re-stained hardwood floors, new carpet, detailed millwork, and a dramatic two-storey living room open to the loft above. The fully renovated chef’s kitchen impresses with granite countertops (beveled edges), full granite backsplash, farm sink, gas range, built-in appliance tower, custom hood fan, open shelving, decorative glass cabinetry, under-cabinet lighting, and new stainless appliances. A formal dining room accommodates large gatherings, while the family room with wood-burning fireplace opens to a bright breakfast nook overlooking the yard. A main-floor den, renovated powder room, updated laundry/mudroom, and wet bar with built-in wine fridge complete this level.
Upstairs, the primary suite features a private balcony with mountain views, a fully renovated spa-inspired ensuite with stand-alone tub, glass-tiled rain shower, floating double vanity, in-floor heating, and a large walk-in closet. Three additional bedrooms, a stylish main bath, and a versatile loft/office complete the upper floor.
The lower level adds a spacious rec room and full bath, ideal for family living or entertaining. Outside, enjoy the full-width rear deck, landscaped yard, and direct access to the community pathway system.
Recent upgrades include Hardie board siding, new triple-pane windows, new garage door, new furnace and air conditioner, updated lighting and pot lights, and two newer hot water tanks — offering comfort, efficiency, and peace of mind.
Woodbine is loved for its mature trees, parks, top-rated schools, and proximity to Fish Creek Park, Costco, and the SW Ring Road — the perfect combination of space, lifestyle, and convenience. Book your private showing today!
Inclusions: Built-In Oven,Central Air Conditioner,Dishwasher,Dryer,Gas Cooktop,Microwave,Range Hood,Refrigerator,Washer,Window Coverings
 50
50


