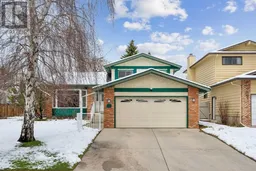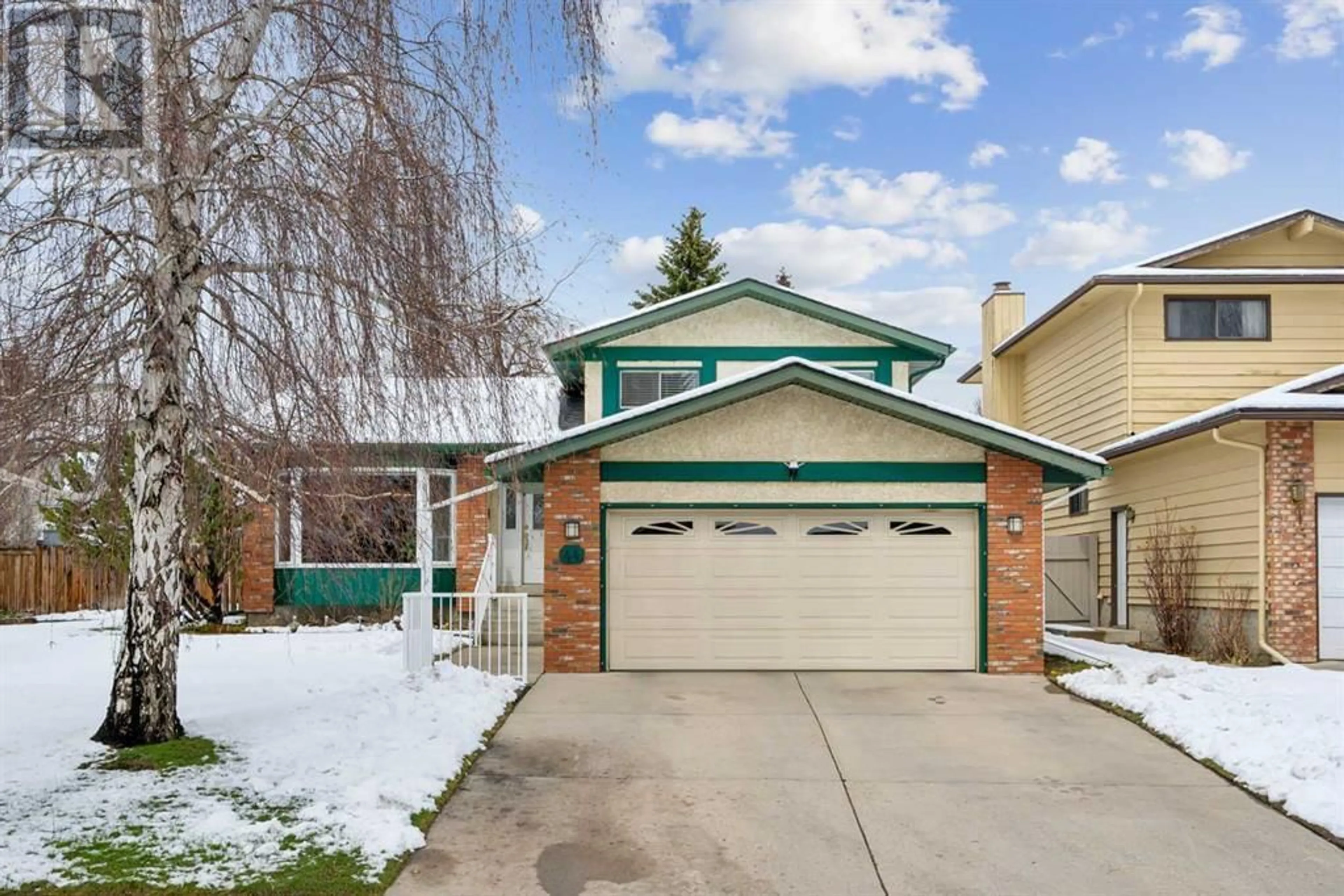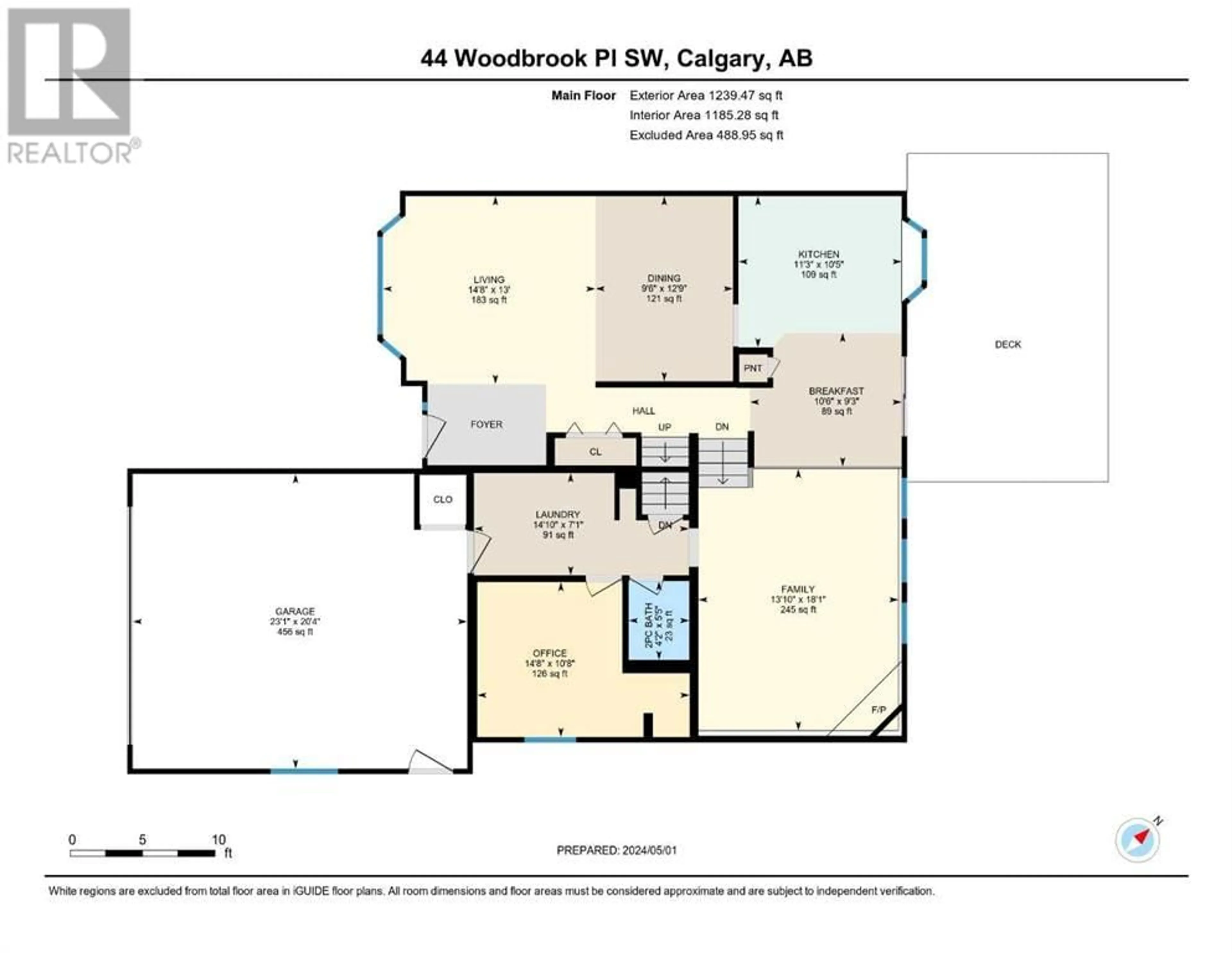44 Woodbrook Place SW, Calgary, Alberta T2W3Z4
Contact us about this property
Highlights
Estimated ValueThis is the price Wahi expects this property to sell for.
The calculation is powered by our Instant Home Value Estimate, which uses current market and property price trends to estimate your home’s value with a 90% accuracy rate.Not available
Price/Sqft$381/sqft
Days On Market18 days
Est. Mortgage$3,071/mth
Tax Amount ()-
Description
Welcome to Your Cozy Home near Fish Creek Park! *Square footage does not include lower family area as it is below grade* This home has a NEWER ROOF, FURNACE, & WATER TANK. ANOTHER SINGLE DETACHED GARAGE in the back with another trailer park pad. Nestled in the heart of one of the most stunning neighbourhoods, this two-story residence offers the perfect blend of modern comfort and serene surroundings. As you step into this meticulously designed home, you'll immediately feel embraced by its warmth and charm. Situated just a short bike ride away from the breathtaking beauty of Fish Creek Park, this location promises endless opportunities for outdoor adventures. The home boasts a timeless architectural design, seamlessly blending functionality with elegance throughout its spacious interiors. Step outside to enjoy the tranquil outdoor oasis, complete with a large deck perfect for al fresco dining or basking in the sun's warmth. Plus, with a detached garage and trailer gate, you'll have ample space to park your vehicles, as well as a small trailer or outdoor toys, making this home perfect for outdoor enthusiasts and hobbyists alike. Experience the true sense of community living in this friendly and welcoming neighbourhood, with top-rated schools, parks, and recreational facilities just moments away. Don't miss your chance to call this stunning two-story home your own and experience the epitome of luxury living near Fish Creek Park! And with a short commute to the buffalo run strip mall! Costco? 2 minutes away! Gym? 2 minutes away! Fast food? 2 minutes away! You never have to travel far when you live here. (id:39198)
Property Details
Interior
Features
Second level Floor
3pc Bathroom
4.92 ft x 8.17 ft4pc Bathroom
4.92 ft x 9.08 ftBedroom
8.92 ft x 9.08 ftBedroom
8.92 ft x 10.92 ftExterior
Parking
Garage spaces 6
Garage type -
Other parking spaces 0
Total parking spaces 6
Property History
 41
41



