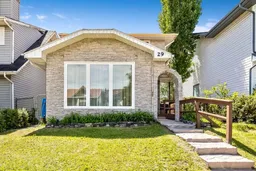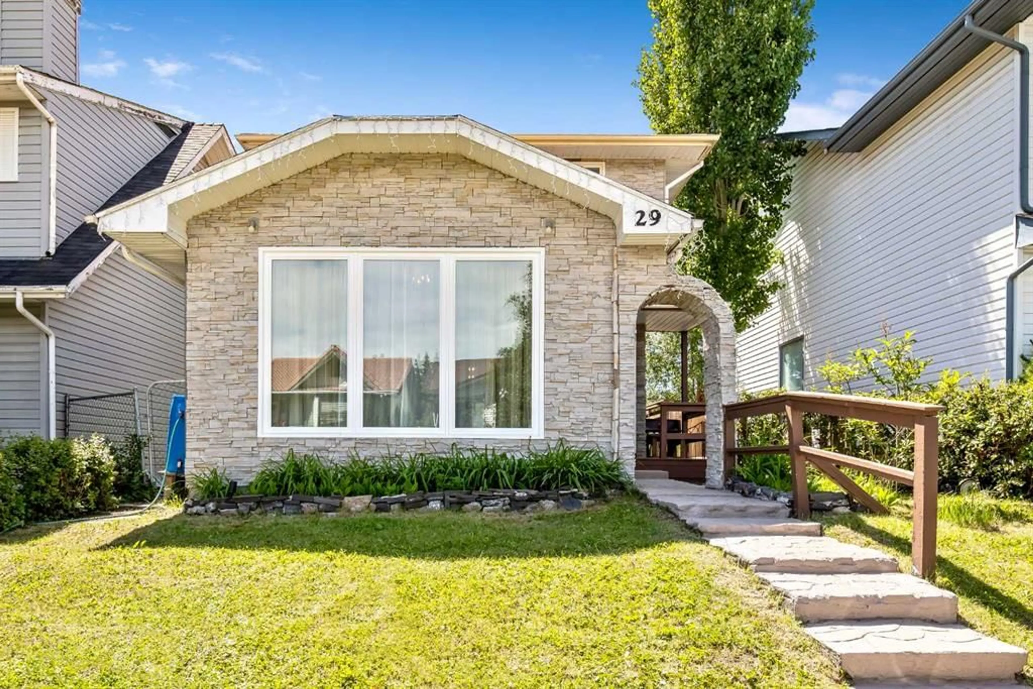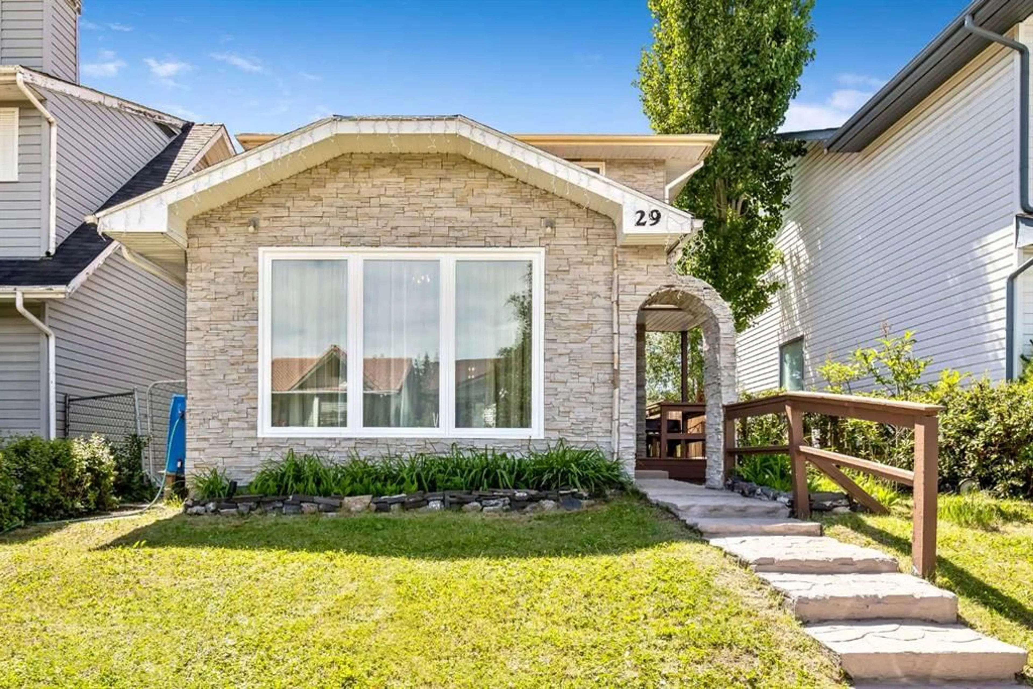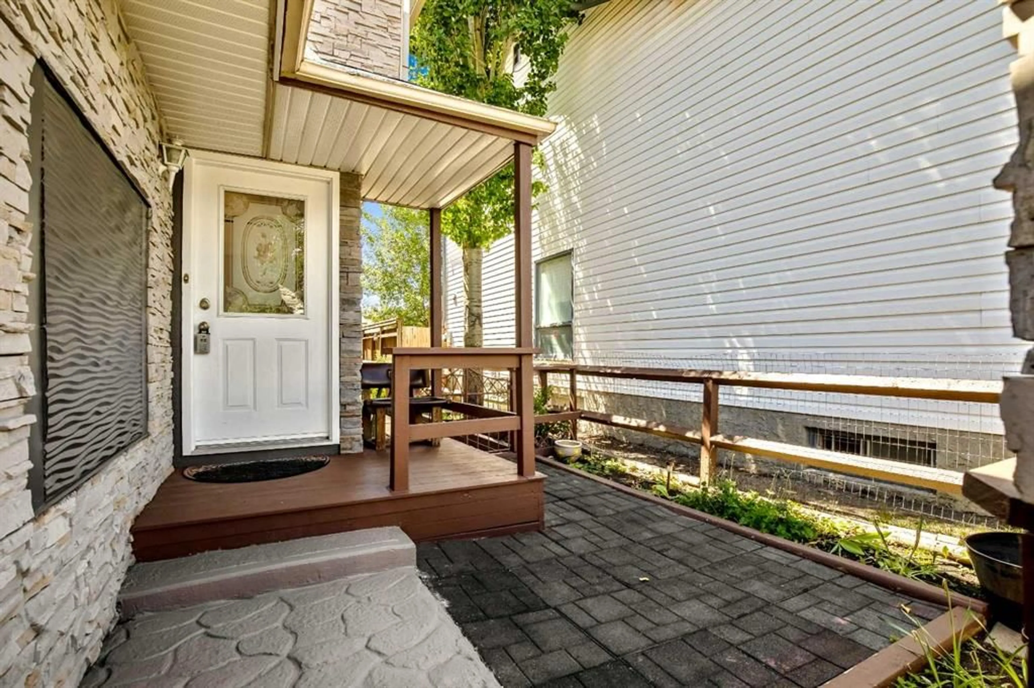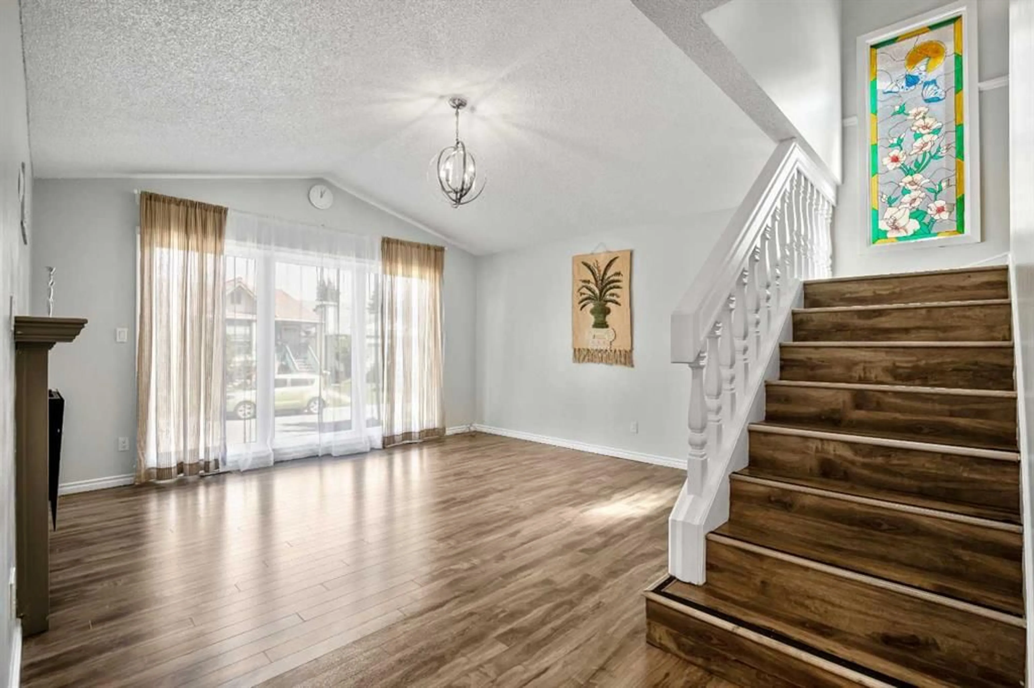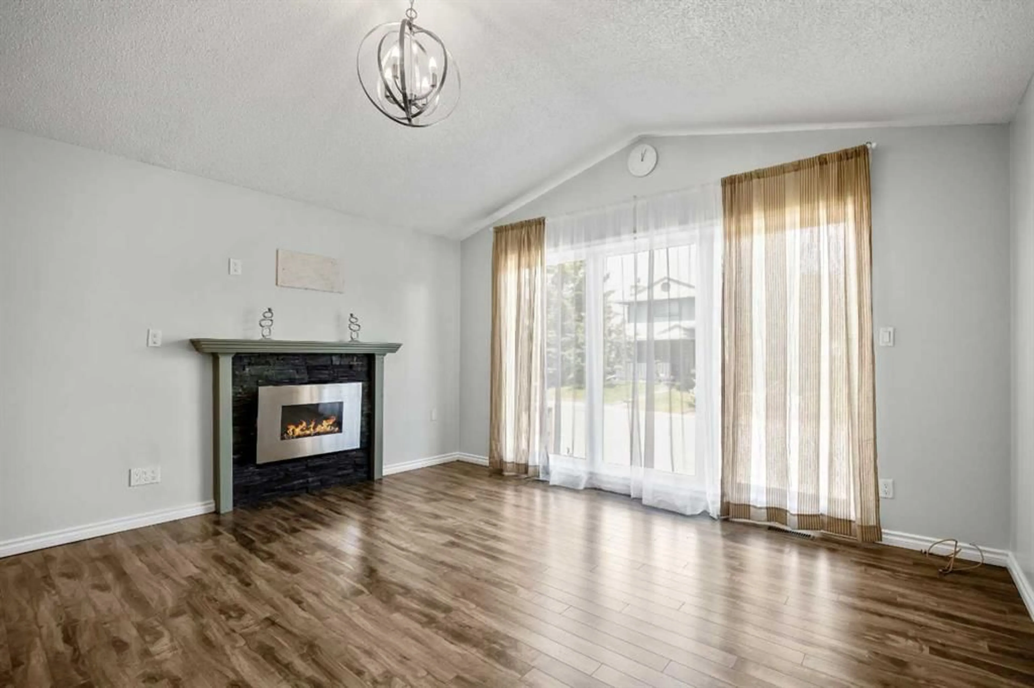29 Woodglen Cres, Calgary, Alberta T2W 4L7
Contact us about this property
Highlights
Estimated valueThis is the price Wahi expects this property to sell for.
The calculation is powered by our Instant Home Value Estimate, which uses current market and property price trends to estimate your home’s value with a 90% accuracy rate.Not available
Price/Sqft$386/sqft
Monthly cost
Open Calculator
Description
Welcome to this spacious and well-maintained family home in the heart of Woodbine! As you step inside, you're greeted by a grand front living room with cathedral ceilings and large picture windows that flood the space with natural light. The open-concept kitchen connects seamlessly to the dining area and cozy family room, complete with a fireplace and sliding patio doors that lead out to a large tiered deck—perfect for entertaining. Upstairs, you'll find a private primary retreat featuring a full ensuite bathroom and a generous walk-in closet. Two additional spacious bedrooms and a 4-piece bathroom complete the upper level. The finished basement includes a flexible layout with a hobby room, flex space, laundry area, and ample storage. Recent updates include renovated upstairs bathrooms, new flooring, newer windows, and a brand-new roof. Enjoy the sunny south-facing backyard, thoughtfully landscaped for low maintenance. There's a 10x14 insulated shed offering abundant outdoor storage, plus double off-street parking. All of this on a quiet, family-friendly street within walking distance to schools, shopping, transit, and Fish Creek Park. With approximately +1,500 sq ft of above-grade living space, this home offers the perfect balance of size, function, and location. Don’t miss this one!
Property Details
Interior
Features
Main Floor
Entrance
4`0" x 4`2"Living Room
13`3" x 14`8"Dining Room
9`2" x 11`2"Kitchen
8`7" x 10`6"Exterior
Features
Parking
Garage spaces -
Garage type -
Total parking spaces 2
Property History
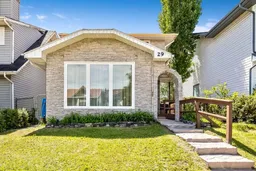 34
34