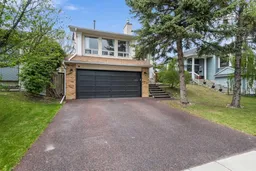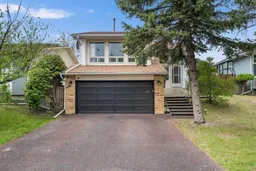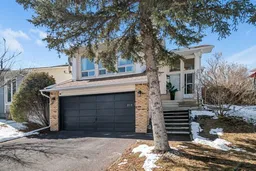Welcome to this charming bi-level detached family home in the desirable Woodbine community. Step inside to a bright, open living room featuring vaulted ceilings and expansive windows that fill the space with beautiful natural light. The upper level has been upgraded with brand new flooring, classic subway tile backsplash and modern quartz countertop. This stunning home offers 2 bedrooms and 2 bathrooms on the main floor, plus a fully finished basement with an additional bedroom and full bathroom.. The primary bedroom is generously sized and features great size windows that brighten the room with abundant daylight, creating a bright and airy atmosphere, located at the end of the hallway, it serves as a private retreat complete with a 5-piece ensuite bathroom. The second bedroom is conveniently situated nearby, along with an additional full bathroom just outside the door for added convenience. Just off the kitchen, you'll find a beautiful deck that's perfect for entertaining, along with a spacious backyard ideally for children to play and families to enjoy outdoor time together. This property also offers exceptional convenience with a double attached garage at the front of the home for easy access. In addition, there is an extra parking space at the back that can also be used as a RV parking, ideal for families with multiple vehicles or those who love to travel and explore. A private entrance to the basement making it a fantastic bonus that offers a full kitchen, large windows, a cozy living room and a good sized bedroom. It also includes a full bathroom and its own furnace for independent temperature control. This home is made for family memories from bedtime stories to birthday celebrations. The only thing better than owning this beautiful home is sharing it with the ones you love. Welcome home!
Inclusions: Dishwasher,Electric Stove,Garage Control(s),Range Hood,Refrigerator,Washer/Dryer
 50
50




