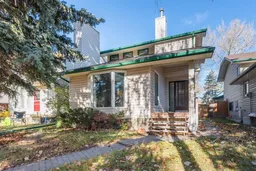Welcome to 19 Woodglen Grove S.W. Nestled in the heart of Woodbine, this charming 1,392 sq. ft. south front-exposure home is filled with warmth and natural light from its large, sun-loving windows. The bright and inviting main floor offers a spacious living area where you can cozy up by the wood-burning fireplace—the perfect place to relax or entertain. Upstairs, you’ll find a stunningly renovated main bath and an ensuite off the primary bedroom, along with two additional bedrooms that provide plenty of space for family or guests. The basement showcases tasteful woodwork and a charming wood-burning stove, creating a comfortable retreat for family gatherings. You’ll also find a luxurious partially renovated ensuite off the downstairs bedroom, offering guests privacy and comfort. The detached garage adds everyday convenience and additional storage, simplifying life for busy households or outdoor enthusiasts. Backing onto a serene, treed park, this home provides easy access to a playground, family-friendly green space, and much more! Enjoy the convenience of nearby amenities, with quick connections to major roadways and Fish Creek Provincial Park. With its thoughtful updates, inviting character, and prime location, this home is truly a must-see!
Inclusions: Dishwasher,Dryer,Electric Stove,Garage Control(s),Refrigerator,Washer
 31
31


