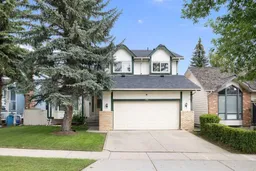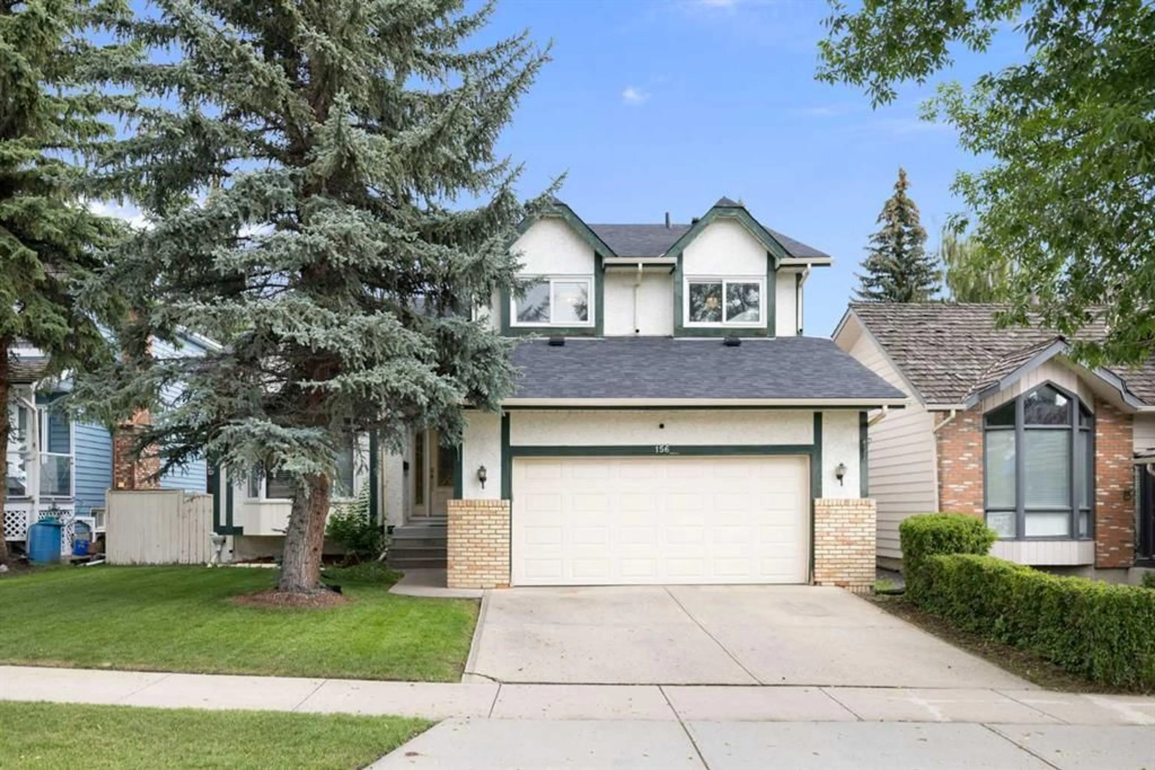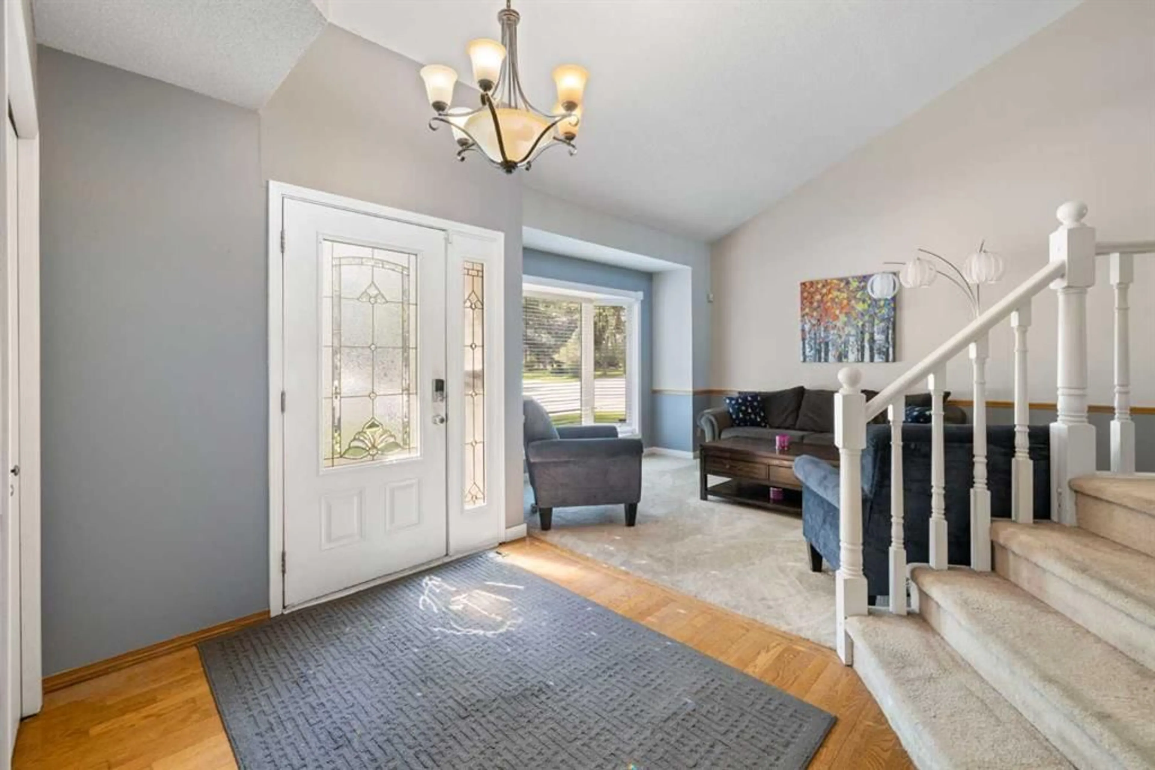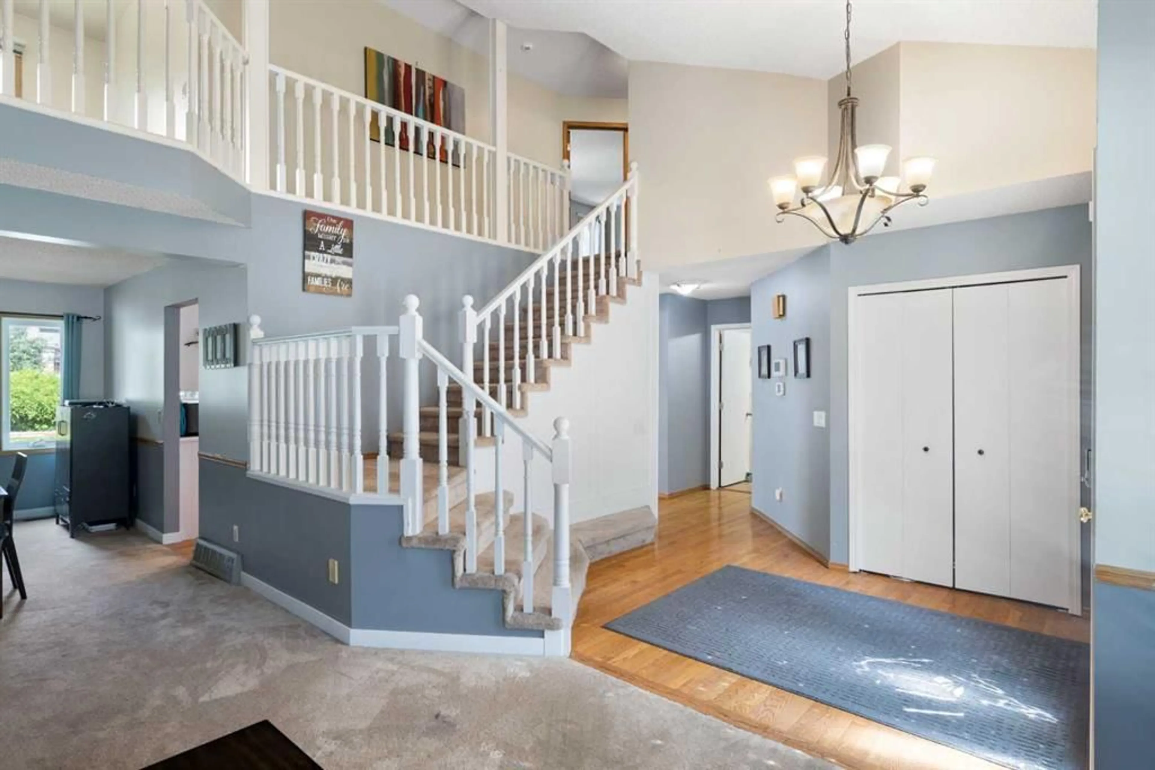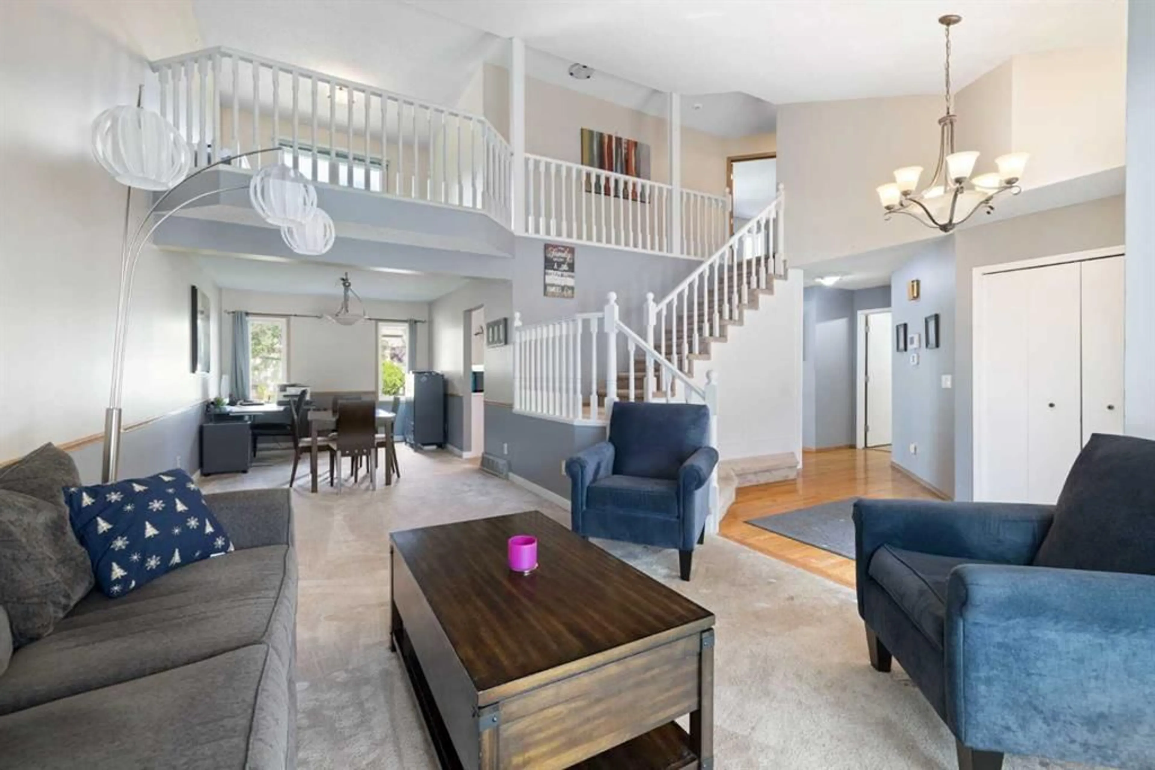156 Woodfield Rd, Calgary, Alberta T2X 3V9
Contact us about this property
Highlights
Estimated valueThis is the price Wahi expects this property to sell for.
The calculation is powered by our Instant Home Value Estimate, which uses current market and property price trends to estimate your home’s value with a 90% accuracy rate.Not available
Price/Sqft$345/sqft
Monthly cost
Open Calculator
Description
This stunning custom-built home in the highly sought-after community of Woodbine offers the perfect mix of elegance, comfort, and convenience. With soaring vaulted ceilings, an open-concept floor plan, and beautiful hardwood & ceramic tile flooring, this home is built to impress. The main floor is designed for living and entertaining with a spacious living room & dining room, a bright kitchen with island & breakfast bar, cozy family room with a gas fireplace, and a sunny breakfast nook with patio doors leading to your oversized deck. You’ll also love the convenience of a main floor laundry and a stylish half bath. Upstairs, a charming loft welcomes you to the bedroom level, where you’ll find three spacious bedrooms including a luxurious primary retreat complete with a walk-in closet, jetted tub, separate shower, and dual sinks. The fully finished lower level offers even more living space with a rec room & second fireplace, a 4th bedroom, and a smart walk-up entry to the garage—perfect for families or guests. Outside, enjoy your oversized lot with private deck and take advantage of being just steps from Fish Creek Park’s walking & biking trails, plus quick access to shopping and Costco!... Also a roof that only a year old!
Property Details
Interior
Features
Main Floor
Kitchen
8`8" x 14`5"Laundry
11`0" x 8`10"2pc Bathroom
5`2" x 5`5"Breakfast Nook
8`5" x 14`5"Exterior
Features
Parking
Garage spaces 2
Garage type -
Other parking spaces 2
Total parking spaces 4
Property History
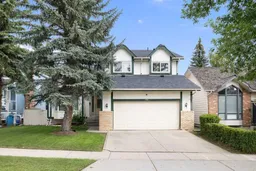 47
47