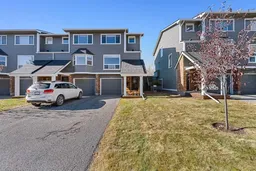End Unit | Gorgeous 3-Storey Townhome | Located in the Heart of Woodbine SW | Incredible Open & Dedicated Floor Plan | 1,584 SqFt | 3 Bedrooms | 1.5 Bathrooms | Updated Stainless Steel Appliances | LG Fridge | Asko Dishwasher | Remodeled Kitchen to Include Cabinets, Backsplash, Sink & Range Hood | Electrolux Washer & Dryer | Central AC - Comfortex 14 S Air Conditioner 2.5 Ton | General Aire Humidifier | Brand New Water Softener | Large Windows | Great Natural Light | Sliding Glass Doors to Deck | Fully Fenced | Front Attached Garage & Extended Driveway. Welcome to this beautiful and well maintained 3-storey townhome boasting 1,826 SqFt spread throughout 3 levels and the basement. Drive into your front attached single garage and walk inside your foyer where you have hall closet storage for a clean and tidy space. Head up the stairs to your gorgeous main level with high ceilings, large windows and great upgrades. The remodeled kitchen has sparkling countertops, full height cabinets, stainless steel appliances and a walk-in pantry for dry goods. The dedicated dining room makes for a great space when hosting friends and family. The West facing living room is bright and welcoming paired with a wood burning fireplace and sliding glass doors that lead to your back deck. This level is complete with a 2pc bath. Upstairs holds 3 bedrooms and a 4pc bathroom. The primary bedroom has a walk-through closet that has a cheater door to the 4pc bath. Bedrooms 2 & 3 are both a great size. The basement and garage both have finished flooring and shelving for seasonal storage. The basement holds your laundry too. Outside, the fenced backyard has a Dekorators Voyage Tundar- Fiberon deck and landscaping gravel bed that leads to a concrete path through the back gate of your fence. The front of the home has a storybook seating area perfect for your morning coffees. Condo board is well managed and the units have all recently been painted on the exterior. Unbeatable location, close to shopping, transit, Fish Creek Park and Costco! Book your showing today to view this incredible end unit townhome today!
Inclusions: Central Air Conditioner,Dishwasher,Dryer,Electric Stove,Garage Control(s),Range Hood,Refrigerator,Washer,Window Coverings
 47Listing by pillar 9®
47Listing by pillar 9® 47
47


