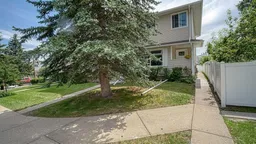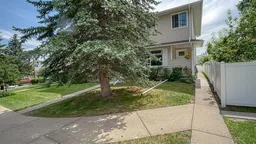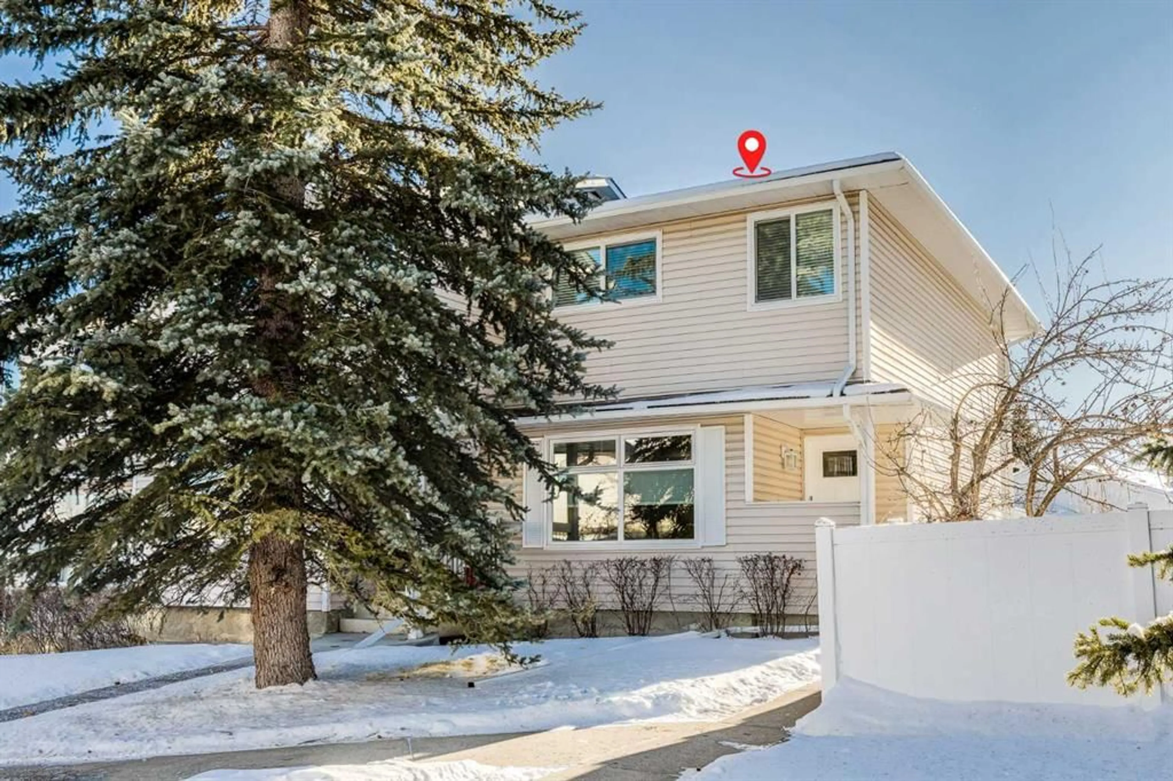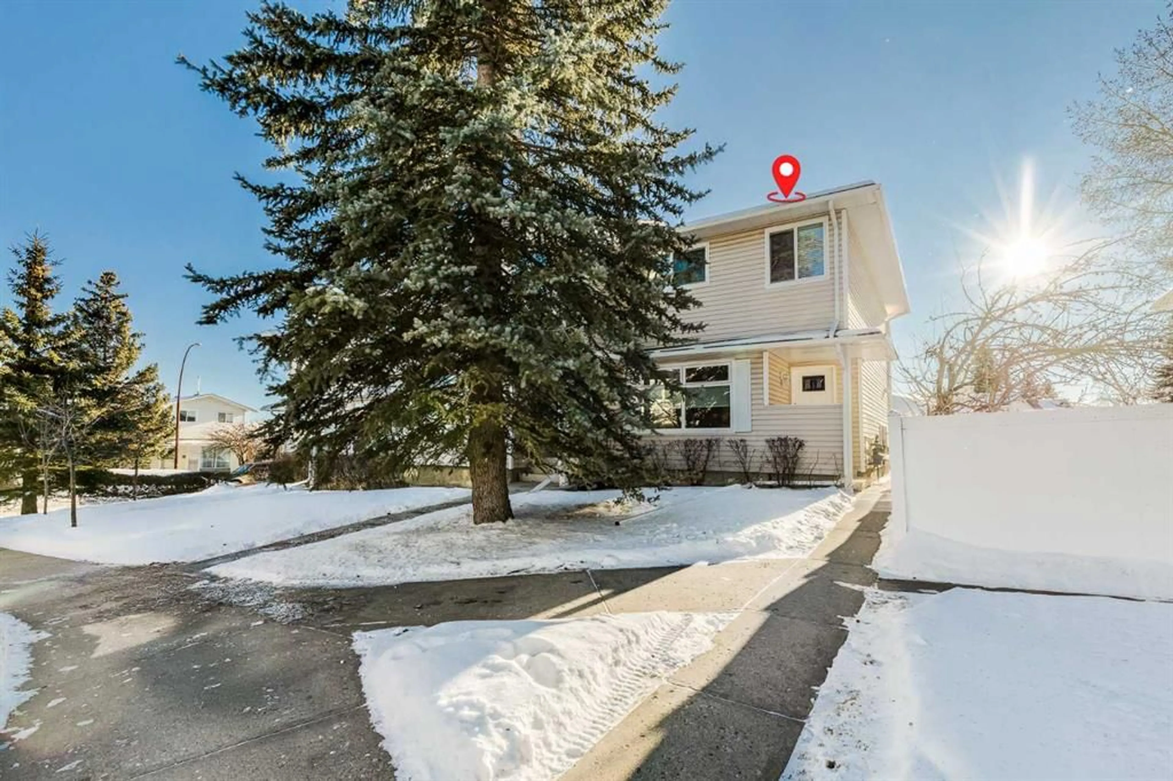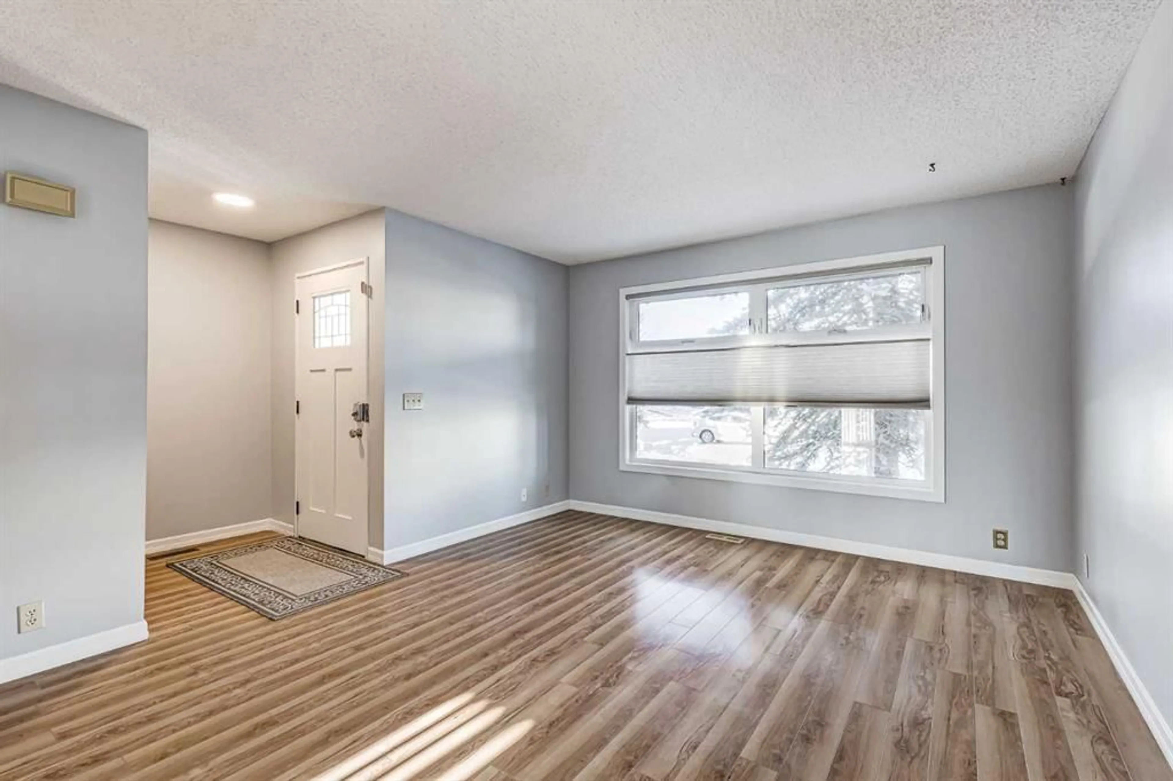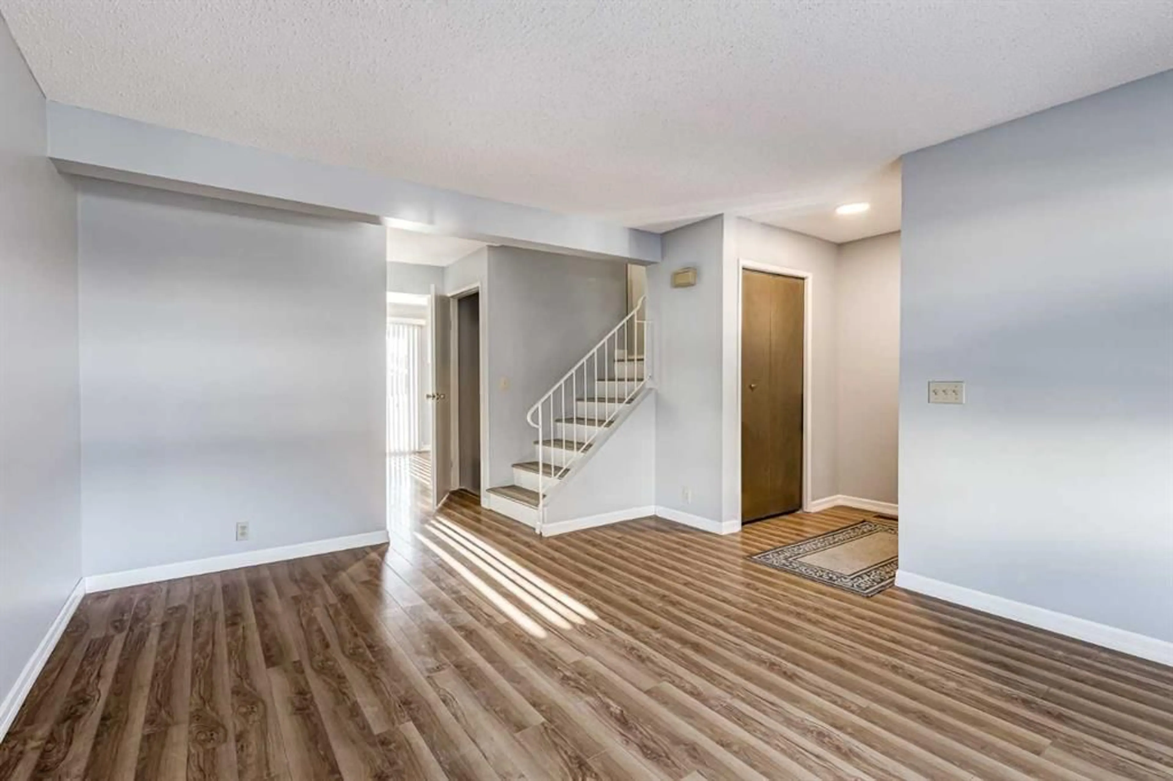123 Woodsman Lane, Calgary, Alberta T2W 4Z5
Contact us about this property
Highlights
Estimated valueThis is the price Wahi expects this property to sell for.
The calculation is powered by our Instant Home Value Estimate, which uses current market and property price trends to estimate your home’s value with a 90% accuracy rate.Not available
Price/Sqft$352/sqft
Monthly cost
Open Calculator
Description
Welcome to the beautiful community of Woodbine! This exceptional end-unit townhouse offers 2 bedrooms plus a spacious loft that can be easily converted into a 3rd bedroom with Board approval. Fully renovated from top to bottom, it delivers true move-in-ready comfort and style. A brand-new front door opens into a bright, modern interior featuring a custom front closet, fresh paint throughout, and new windows with custom blinds. The south-facing patio doors and primary bedroom windows include Argon gas inserts for enhanced energy efficiency, and blackout blinds ensure peaceful, restful nights. The chef-inspired kitchen showcases new cabinetry, quartz countertops, Spanish tile backsplash, a Blanco sink and faucet, and a custom pantry. Smart storage upgrades include a ShelfGenie pull-out drawer system in the lower cabinets and a convenient pull-out drawer beneath the sink in the main-floor powder room. High-quality appliances include a new gas range and oven, refrigerator, dishwasher, and a reverse osmosis water filtration system. The main level is finished with stunning German-engineered hardwood, while the staircase and upper floor feature durable luxury vinyl plank. The primary bedroom and upper landing include a new custom closet, upgraded lighting, and a stylish ceiling fan. This home is equipped with modern smart-home features such as a Nest Doorbell, AirThings monitor, and a remote thermostat. The fully finished basement offers a cozy retreat with an oak bar, overhead wine rack, updated bar faucet, and a warm, inviting recreation room ideal for movie nights or entertaining. Major system upgrades provide added peace of mind: a high-efficiency furnace, tankless water heater, air conditioner, water softener, and radon mitigation system — all with transferable warranties. Step outside to enjoy the new Fiberon deck and the low-maintenance fenced backyard, perfect for evening relaxation and weekend gatherings. This home is ready for you to step in with nothing to do but enjoy.
Property Details
Interior
Features
Upper Floor
4pc Bathroom
Bedroom
9`9" x 8`6"Bedroom - Primary
10`1" x 15`0"Bonus Room
13`1" x 8`9"Exterior
Features
Parking
Garage spaces -
Garage type -
Total parking spaces 1
Property History
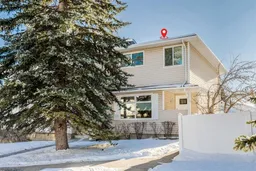 24
24