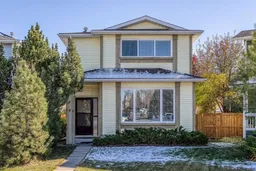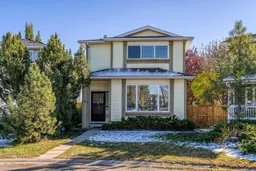LOCATED ON A QUIET STREET, SUNNY SOUTH FACING YARD, AND OVERSIZED DOUBLE GARAGE!
Welcome to this charming family home in the heart of Woodbine!
Tucked away on a quiet street, this beautifully maintained detached home sits on a huge pie-shaped lot with a sun-filled south-facing backyard — the perfect space for kids to play and for family gatherings. Enjoy the new fence and deck, oversized double garage with 220V, and newer windows for peace of mind.
Inside, you’ll find a warm and functional layout with a formal living room, formal dining room, and a cozy family room featuring a wood-burning fireplace. The home has been freshly painted and offers new carpet throughout, giving it a bright and welcoming feel. The kitchen features plenty of cupboard space and opens onto the breakfast nook. A half bath and main floor laundry complete this level.
Upstairs, there are three good sized bedrooms and two full bathrooms, including a private ensuite in the primary bedroom. The fully developed basement provides even more living space with a media/games room, a fourth bedroom, and lots of storage — perfect for growing families.
Located within walking distance to parks, schools, the community ice rink, and Fish Creek Park, this home combines comfort, community, and convenience with quick access to the ring road and major amenities such as Costco. Numerous updates and so much more, this is the perfect place to make lasting memories.
Don’t miss your chance to call this beautiful Woodbine home yours!
Inclusions: Dishwasher,Dryer,Electric Stove,Microwave,Range Hood,Refrigerator,Washer
 50
50



