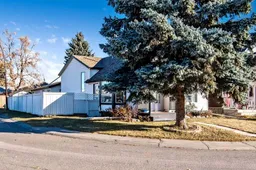OPEN HOUSE SATURDAY NOVEMBER 1, 2025 12:00-2:00pm. Welcome to this sweet and inviting home tucked onto a private corner lot in one of Calgary’s most desirable communities of Woodbine. You’ll love the incredible location with easy access in and out of the neighborhood via 130th Avenue to Stoney Trail or 24th Street to Anderson Road. It’s also just a short walk to the local shopping mall, schools, playgrounds, and the endless walking and biking trails of Fish Creek Park. From the moment you arrive, the charming curb appeal stands out with trendy white siding with black trim, mature tree, and a spacious corner lot with a sunny south facing backyard. Inside, the main level offers easy care laminate flooring, a large living room and dining area, and a bright, functional kitchen with stainless steel appliances (all replaced in 2021). There is also a clever coffee bar and extra space for a kitchen armoire or casual dining nook that is perfect for morning routines or entertaining friends. Upstairs, you’ll find a spacious primary bedroom and a generous second bedroom, both sharing a full 4 piece bathroom. The lower level offers two additional bedrooms, one featuring its own full ensuite making it ideal for guests, teens, or a home office. If you prefer more living space you can easily convert one bedroom into a cozy family room, media area, or playroom. The 4th level provides plenty of storage, a laundry area, crawl space, and a utility room with a furnace that was replaced just 5 years ago, giving peace of mind for years to come. Step outside to your private backyard featuring a ground level deck, great for BBQs and relaxing in the sun. The oversized 20’ x 24’ garage is insulated and heated, offering ample space for vehicles, hobbies, or a workshop. Homes like this, with a quiet location, excellent community amenities, and great layout are rare in this price range. Whether you are a first-time buyer, young family, or someone looking for an affordable move-up option, this charming home checks all the boxes!
Inclusions: Dishwasher,Dryer,Electric Stove,Microwave,Refrigerator,Washer,Window Coverings
 42
42


