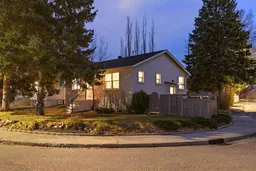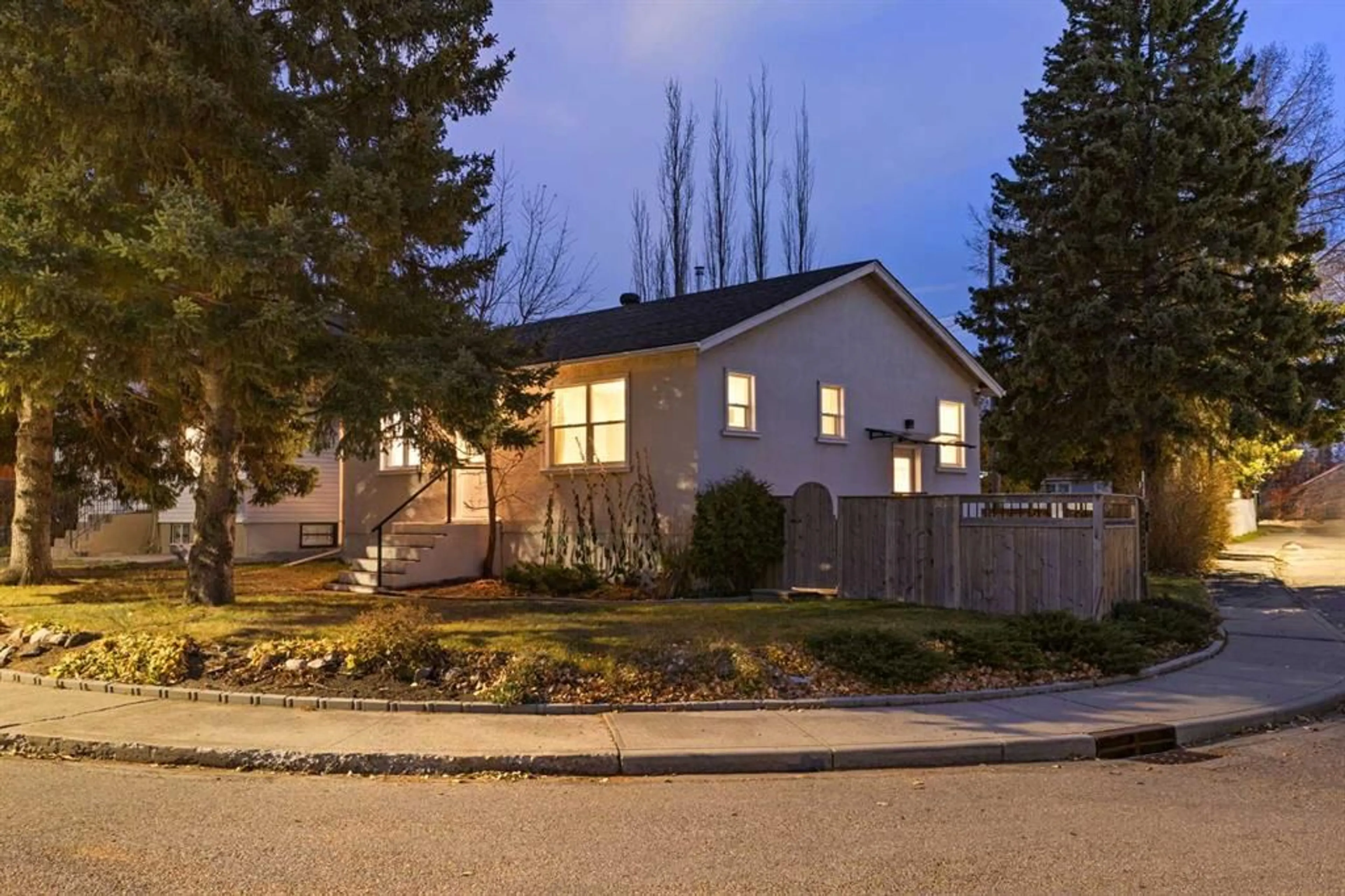****PRICE IMPROVEMENT! Now Listed at $599,900!
Welcome to this charming, move-in ready home in the desirable community of Winston Heights-Mountview! Situated on a corner lot with beautiful, mature landscaping, this property offers privacy and a fantastic outdoor space, perfect for family living or a smart investment opportunity.
Inside, the main level features a cozy 806 square feet with 2 bedrooms, 1 bathroom, and a thoughtfully upgraded kitchen. With a well-laid-out design and everything you need to explore your inner chef, the kitchen is ready for culinary adventures and family gatherings. The developed basement provides additional flex space, ideal for a family room, home office, or workout area, or you could consider adding another bedroom!
Outside, you'll find a newer backyard deck—perfect for entertaining—as well as a dedicated dog run. This property has seen numerous upgrades over the past years, including an electrical service upgrade, a newer roof, furnace, windows, and fresh paint throughout!
Located just minutes from downtown and close to a variety of schools, playgrounds, off-leash dog parks, grocery stores, and shopping, this home combines comfort and convenience. With parking for two vehicles at the back, and tons of street parking, this property is an ideal starter home or investment opportunity. Don’t miss out on this gem in the heart of Winston Heights-Mountview!
Inclusions: Convection Oven,Dishwasher,Dryer,Electric Stove,Microwave Hood Fan,Refrigerator,Washer
 33
33



