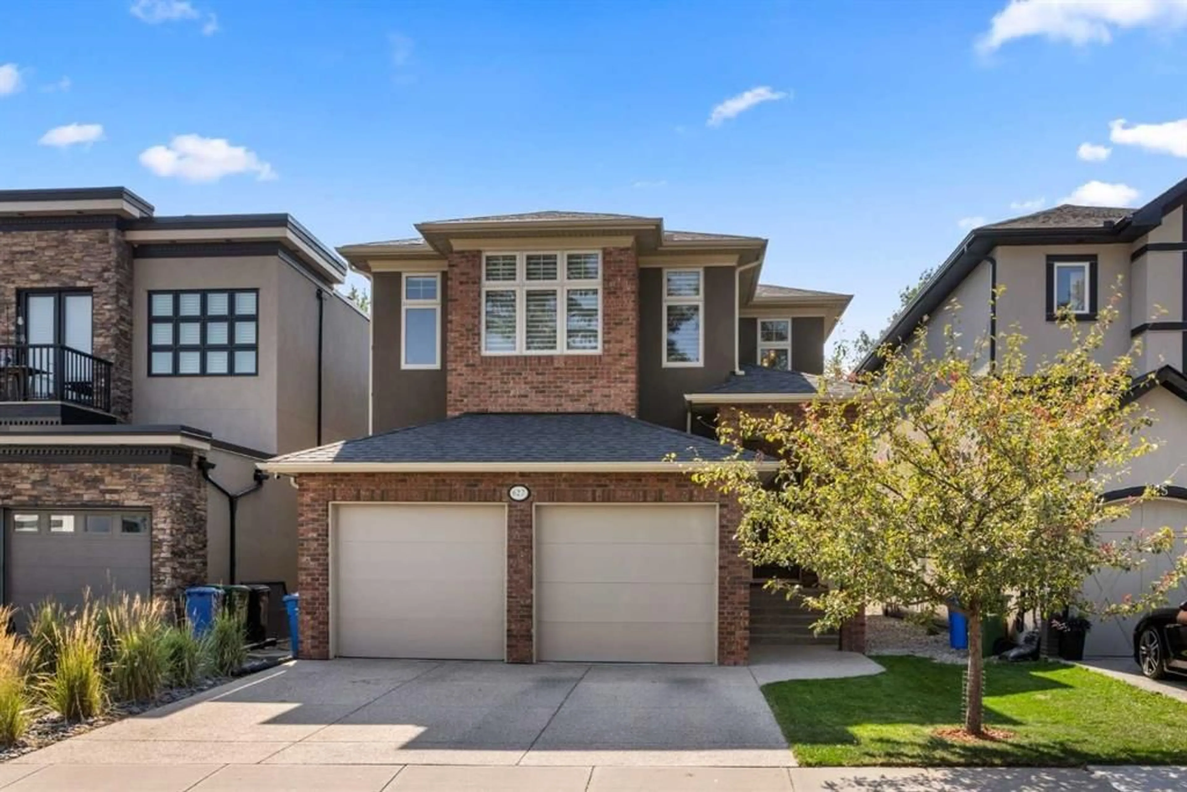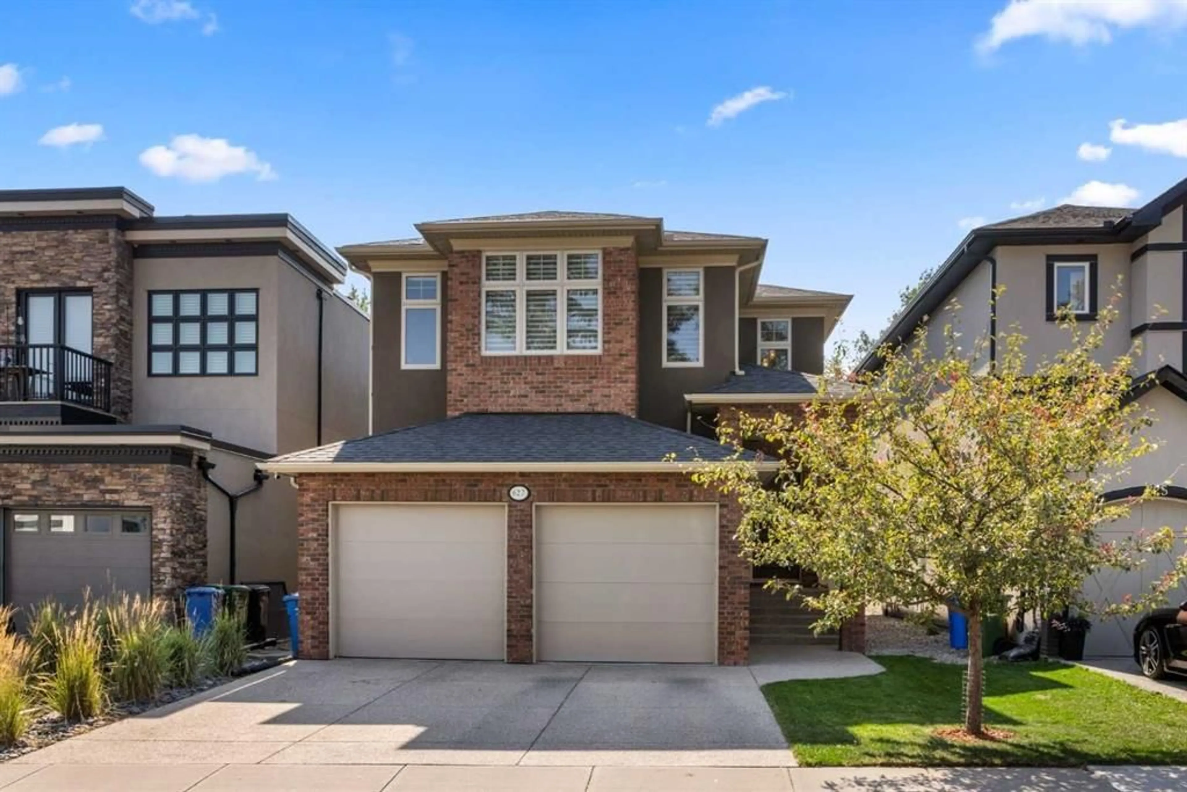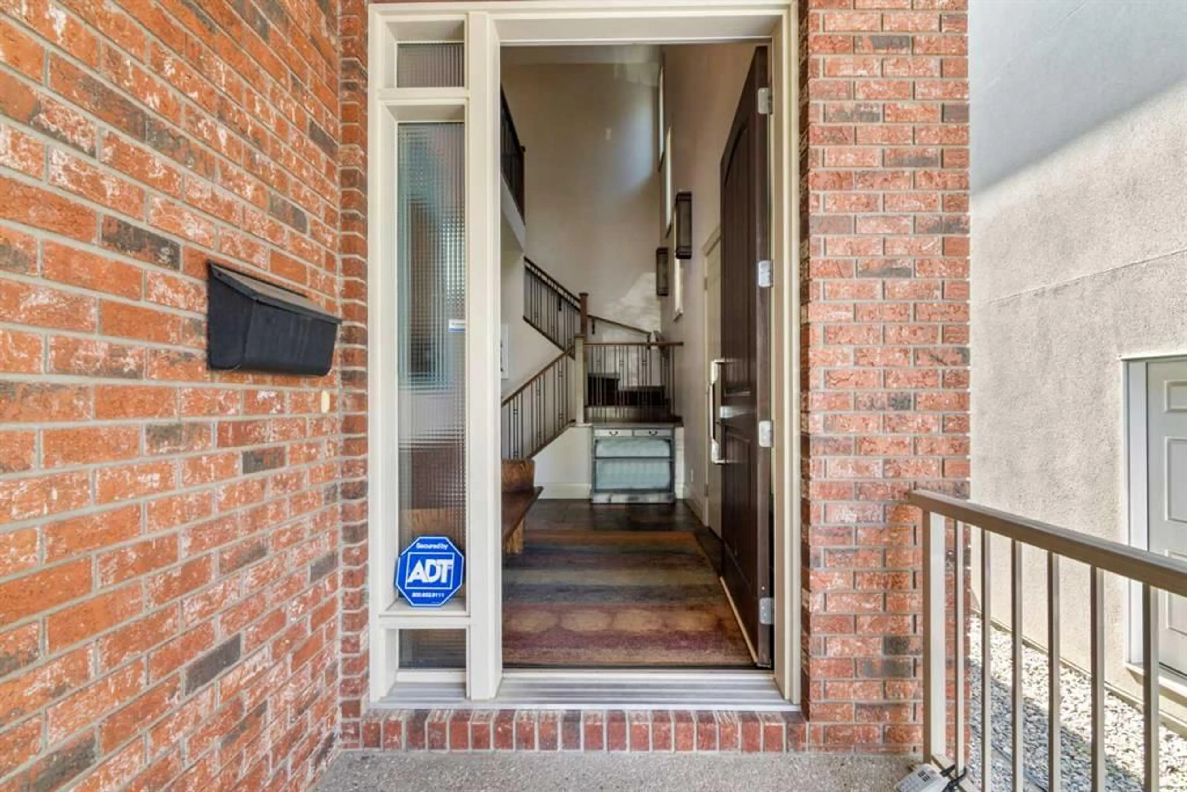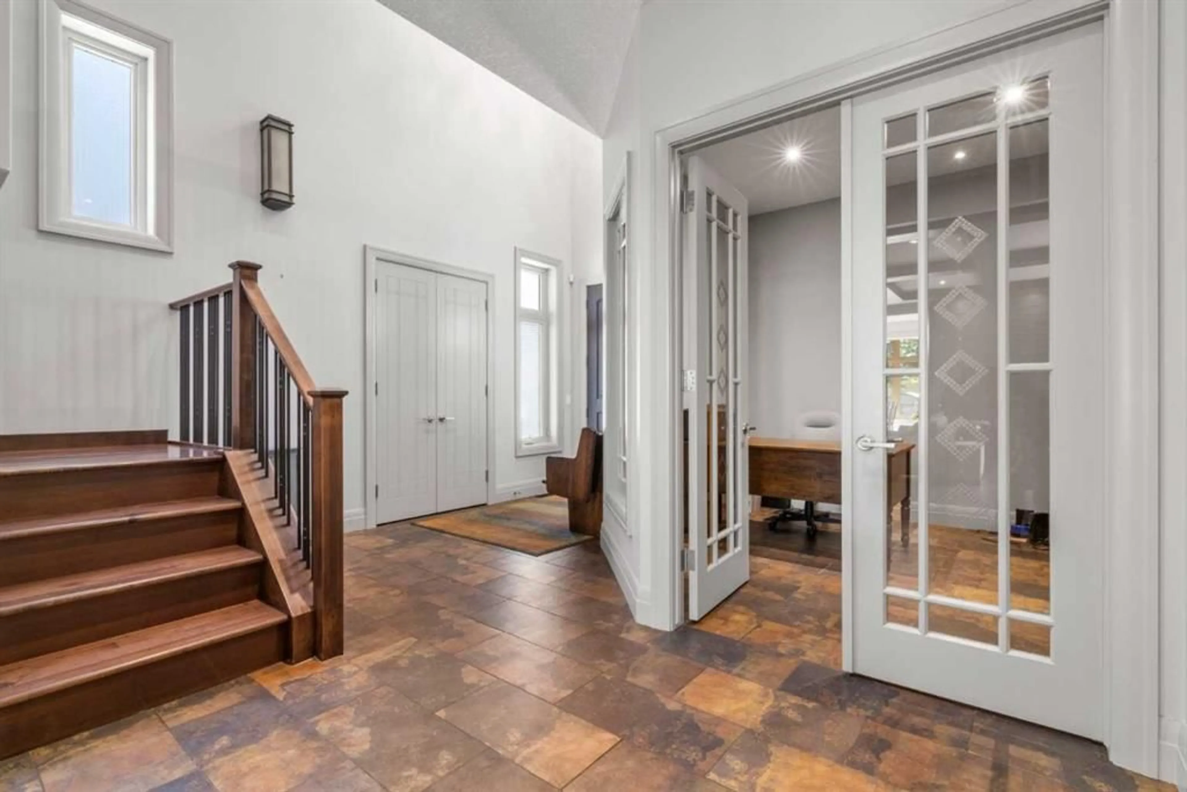627 27 Ave, Calgary, Alberta T2E 2A7
Contact us about this property
Highlights
Estimated valueThis is the price Wahi expects this property to sell for.
The calculation is powered by our Instant Home Value Estimate, which uses current market and property price trends to estimate your home’s value with a 90% accuracy rate.Not available
Price/Sqft$552/sqft
Monthly cost
Open Calculator
Description
Welcome to custom built elegance in Winston Height-Mountview. Walk in the spacious front entry and be greeted by 20’ vaulted ceilings and a grand staircase with wrought iron spindles. Continue past the entry to a private office with French doors before entering the large open concept living space. A stone-facing fireplace is the focal point of the living room along with the 10’ on-site finished coffered wood-paneled ceiling. The large kitchen features a commanding 9’ island with breakfast bar, a 6-burner Viking gas range with pot-filler, huge refrigerator-freezer combo, wine fridge, and stunning on-site finished dark stained cabinetry. A bright dining room with views of the backyard completes this space. Also on this level is a two-piece powder room. The upper floor has a huge primary retreat with separate sitting area, a stunning 5-piece bathroom with separate soaker tub, separate tiled shower with body spray package, dual sinks, and a large walk-in closet. Two other large bedrooms are also on this level along with a 4-piece main bathroom. The basement level was renovated by the current owners with over $170,000 of finishings featuring a radiant heated, polished concrete floor, large family room with custom built-ins and gas fireplace, a built-in study area with room for two, two more bedrooms, a 4-piece bathroom, and large storage room. There is also access from the basement to the garage via a separate stairway. The garage is double oversized with enough room for your vehicles and toys. The house is wired for sound and comes with a Russound system. The fully fenced backyard has a large patio, gas BBQ line, and green space. This home is built by a reputable Italian builder and the quality shows in what can be seen and what isn’t seen including double joists used to construct the sub-floor and solid core doors. Steps away from The Winston Golf Club, this home is close to schools, shopping and more and is within a short commute to the downtown core.
Upcoming Open House
Property Details
Interior
Features
Main Floor
Living Room
16`4" x 22`10"Office
10`3" x 10`6"Kitchen
11`6" x 15`11"Dining Room
9`11" x 12`1"Exterior
Features
Parking
Garage spaces 2
Garage type -
Other parking spaces 2
Total parking spaces 4
Property History
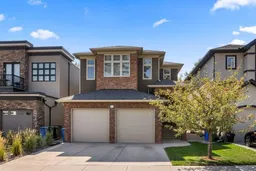 49
49
