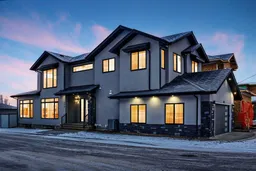Welcome to Winston Heights, conveniently located just steps away from the golf course. This contemporary infill corner home offers nearly 3,600 square feet of living space. The property features an expansive attached garage, complemented by a separate detached garage, providing a total of four car parking spaces. The residence includes five bedrooms and 3.5 bathrooms. Abundant natural light permeates the entire home, thanks to its large windows. The main floor boasts 10-foot ceilings, an open-concept living area with premium finishes and appliances. The kitchen, featuring a marble backsplash and quartz countertops, seamlessly connects to the main living area, separated by a large island. Additionally, a gourmet kitchen and an office are situated on the main level. A glass railing guides you to the upper level. Upstairs, you will discover a spacious primary bedroom with a 5-piece En-suite and a walk-in closet. There are also two additional bedrooms, a full bathroom with dual vanity sinks, a laundry area, and a bonus room. The property includes a legal basement with a separate entrance. The basement features two well-sized bedrooms, a full bathroom, and a separate laundry facility.
Inclusions: Built-In Oven,Central Air Conditioner,Dishwasher,Garage Control(s),Gas Water Heater,Humidifier,Induction Cooktop,Microwave,Range Hood,Refrigerator,Washer/Dryer,Washer/Dryer Stacked,Water Softener,Wine Refrigerator
 37
37


