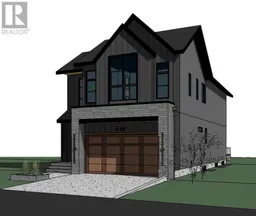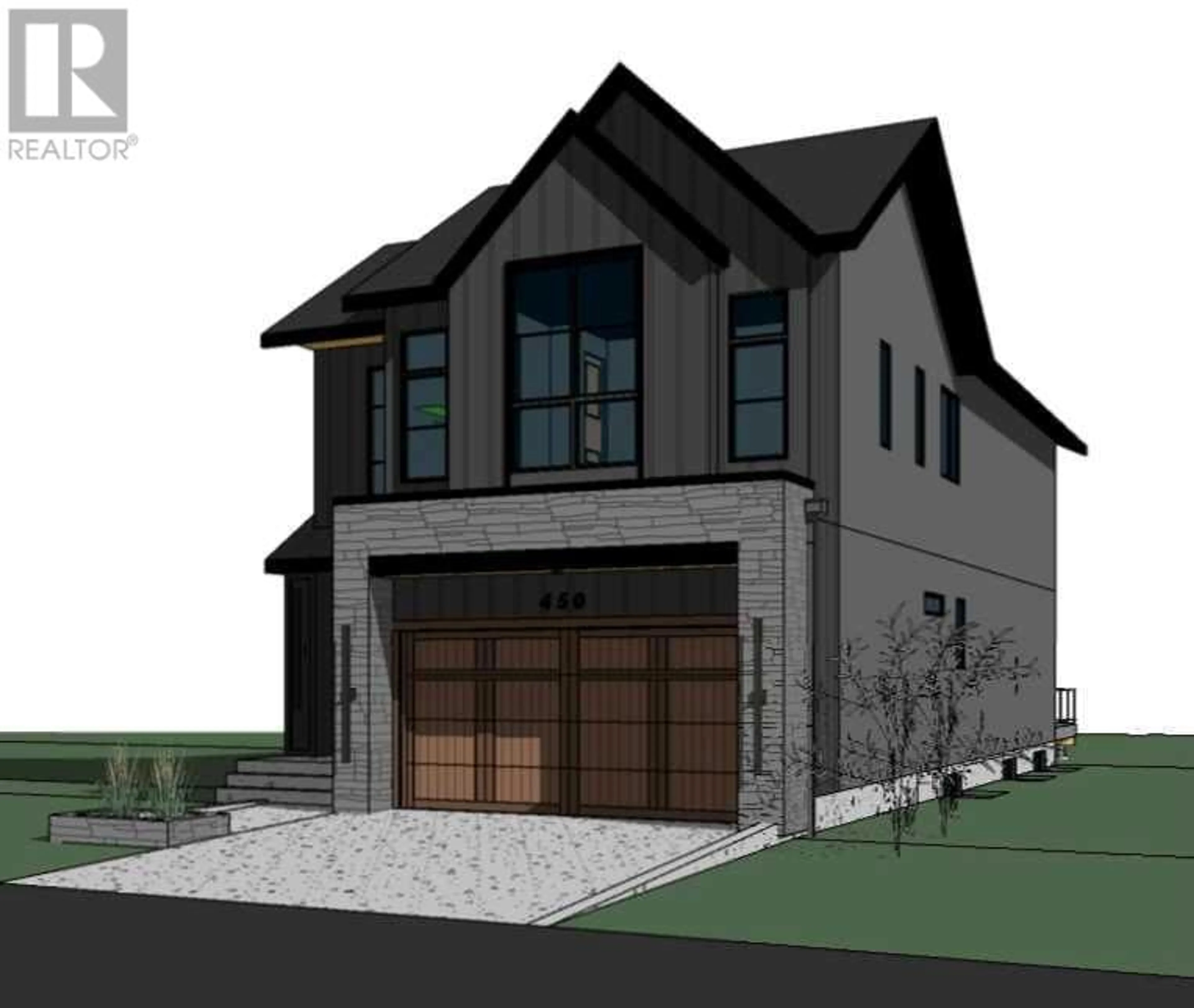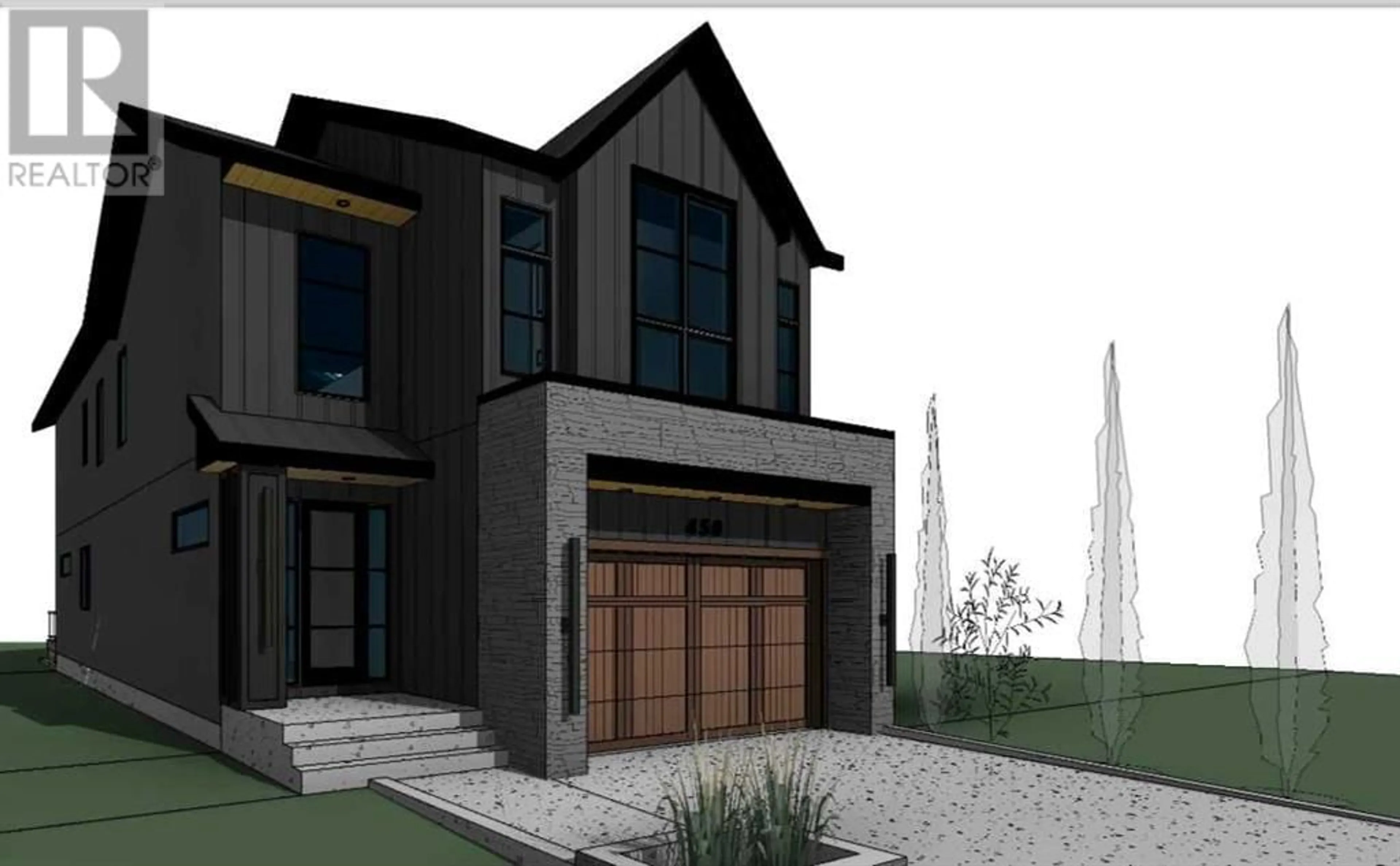450 25 Avenue NE, Calgary, Alberta T2E1Y4
Contact us about this property
Highlights
Estimated ValueThis is the price Wahi expects this property to sell for.
The calculation is powered by our Instant Home Value Estimate, which uses current market and property price trends to estimate your home’s value with a 90% accuracy rate.Not available
Price/Sqft$554/sqft
Days On Market28 days
Est. Mortgage$7,717/mth
Tax Amount ()-
Description
Nestled within the wonderful pocket neighborhood of Winston Heights Mountview, this impressive two-story abode stands as a testament to refined elegance and exquisite craftsmanship. The exterior boasts a harmonious blend of classic charm and modern sophistication, with brick and board siding presenting magnificent curb appeal.As you step across the threshold, a grand foyer welcomes you with its vaulted ceiling, large plank oak hardwood flooring, custom built in seating and closet space and gorgeous chandelier lighting. The main level unfolds into a series of meticulously curated spaces, each imbued with its own distinctive allure. The gourmet kitchen stands as a culinary masterpiece, featuring top-of-the-line Thermodore appliances, custom cabinetry, and a sprawling quartz island perfect for both casual dining and culinary creations. Adjacent to the kitchen you’ll find the expansive living room that exudes warmth and comfort, with a feature gas fireplace, while oversized windows offer views of the deck and backyard living area.Ascend the custom staircase to discover a sanctuary of indulgence on the upper level, where a sumptuous master suite awaits. Vaulted ceilings, a cozy fireplace, and a massive walk-in closet with custom cabinetry create an ambiance of serenity and seclusion, while the spa-like ensuite bathroom beckons with its dual vanity, freestanding jetted soaker tub, and deluxe glass enclosed shower.Two additional bedrooms, both with their own 4-piece ensuites and walk-in closets as well as a large bonus room and lavish laundry room complete the upper level of this home.Meanwhile, the lower level unveils a hidden gem: a fully equipped two-bedroom two-bathroom legal basement suite, ideal as a lucrative rental opportunity. Boasting its own separate entrance, this self-contained oasis features a spacious living area, a modern kitchen with all appliances, a luxurious bedroom retreat with ensuite and a large second bedroom and 4-piece bathroom, ensuring unp aralleled comfort and privacy for all who reside within.Outside, a meticulously landscaped backyard oasis beckons with its and a sprawling deck perfect for el fresco entertaining or leisurely relaxation. Whether hosting a soirée under the stars or simply unwinding amidst the privacy of your own space, this extraordinary residence offers an unparalleled lifestyle of luxury and refinement and is within walking distance of countless amenities, the Winston Golf Course, numerous walking and bike paths and off leash dog parks. Only minutes to downtown, the Foothills Hospital, Post-Secondary schools and the airport, this inner-city neighborhood is bursting with new development. (id:39198)
Property Details
Interior
Features
Basement Floor
Furnace
22.58 ft x 6.33 ftBedroom
14.58 ft x 12.50 ftBedroom
14.08 ft x 10.67 ft4pc Bathroom
11.00 ft x 5.00 ftExterior
Parking
Garage spaces 4
Garage type Attached Garage
Other parking spaces 0
Total parking spaces 4
Property History
 2
2



