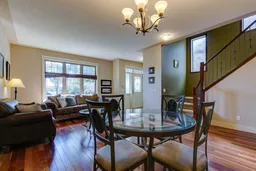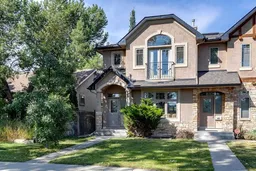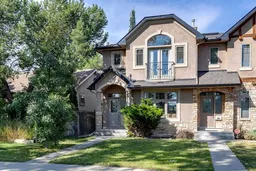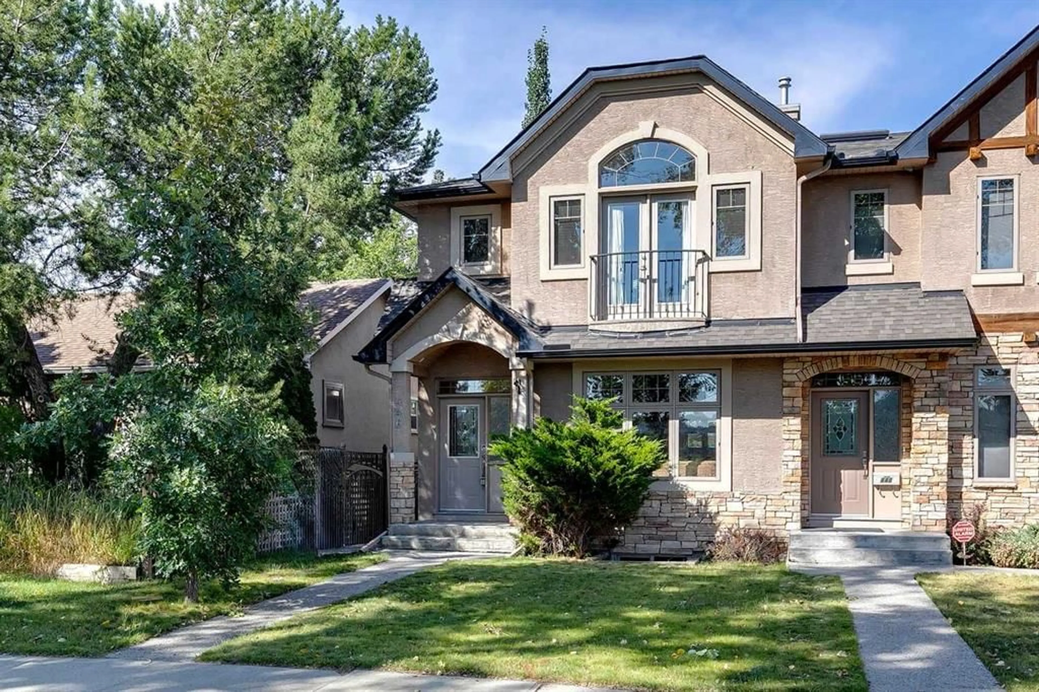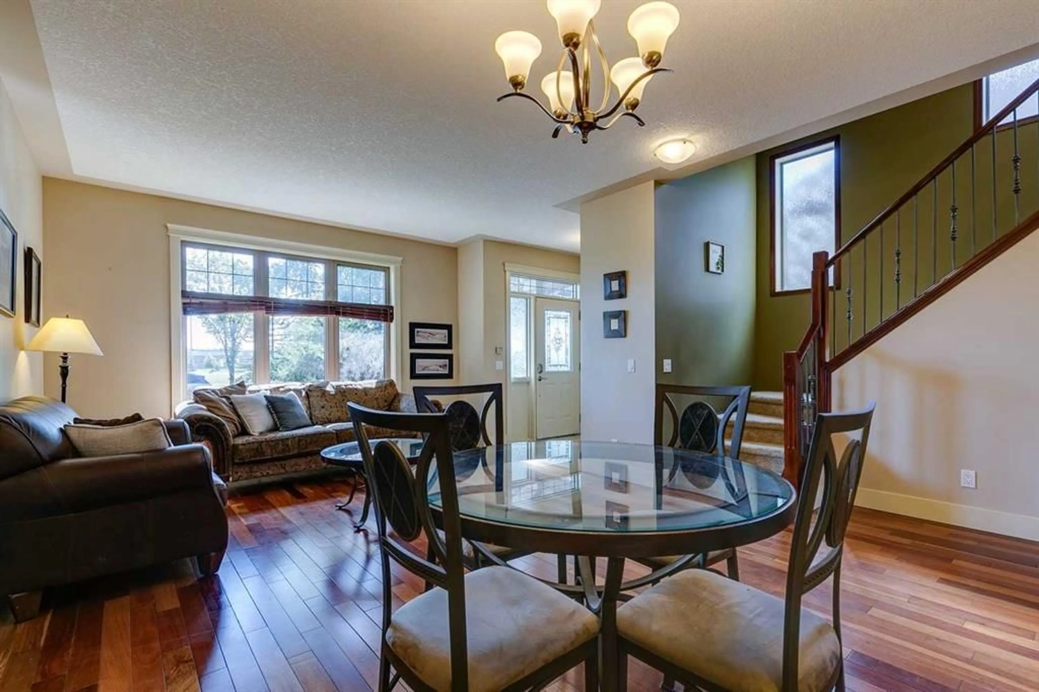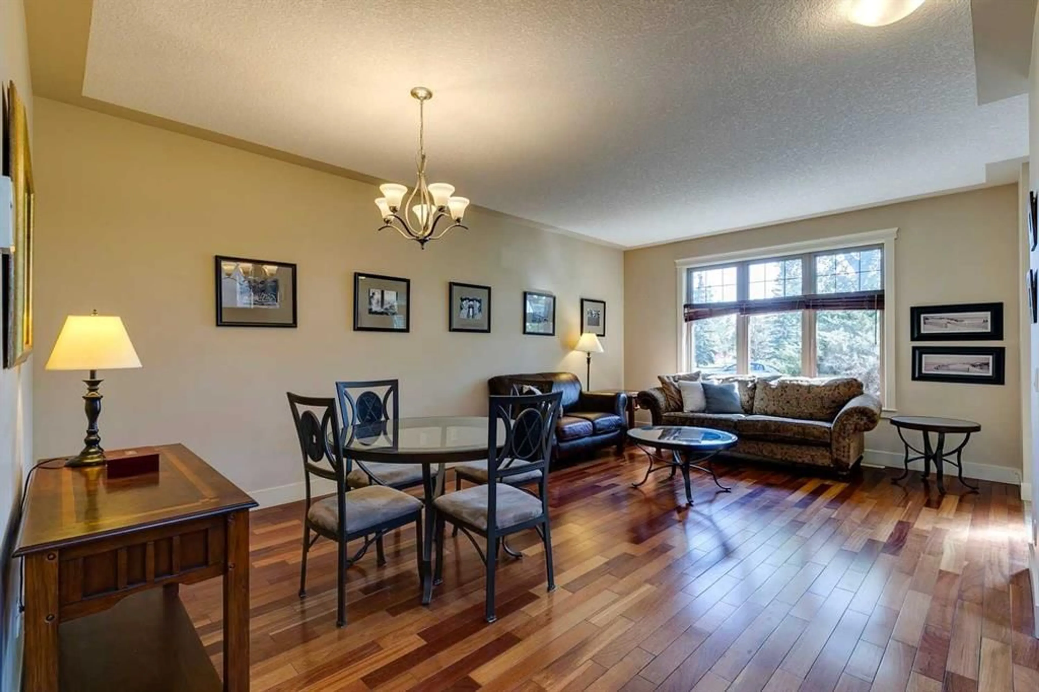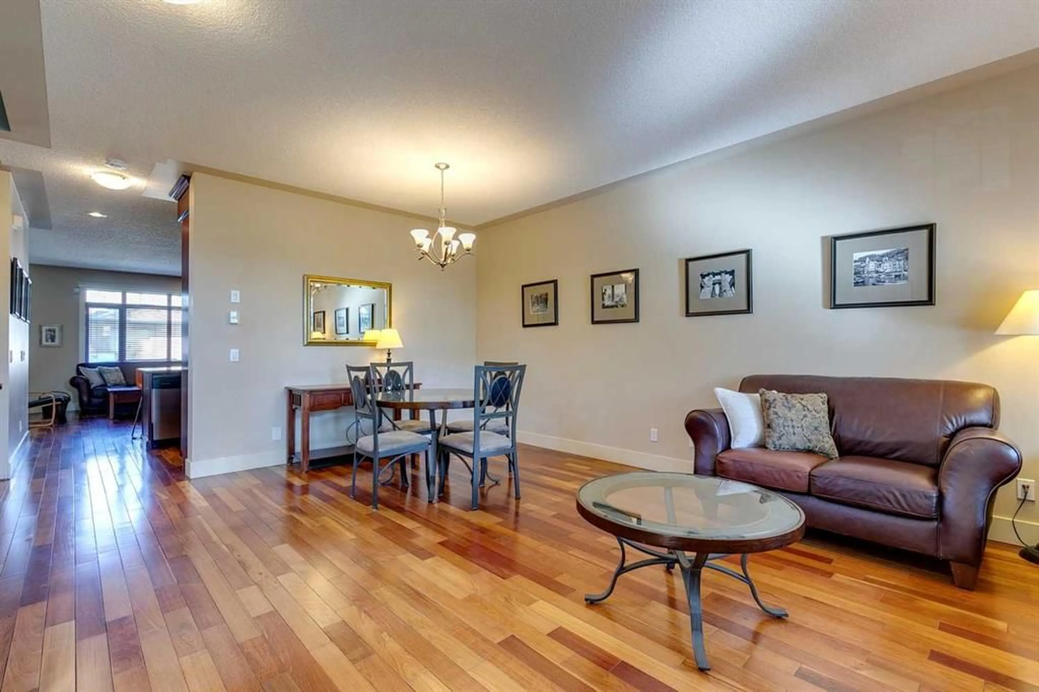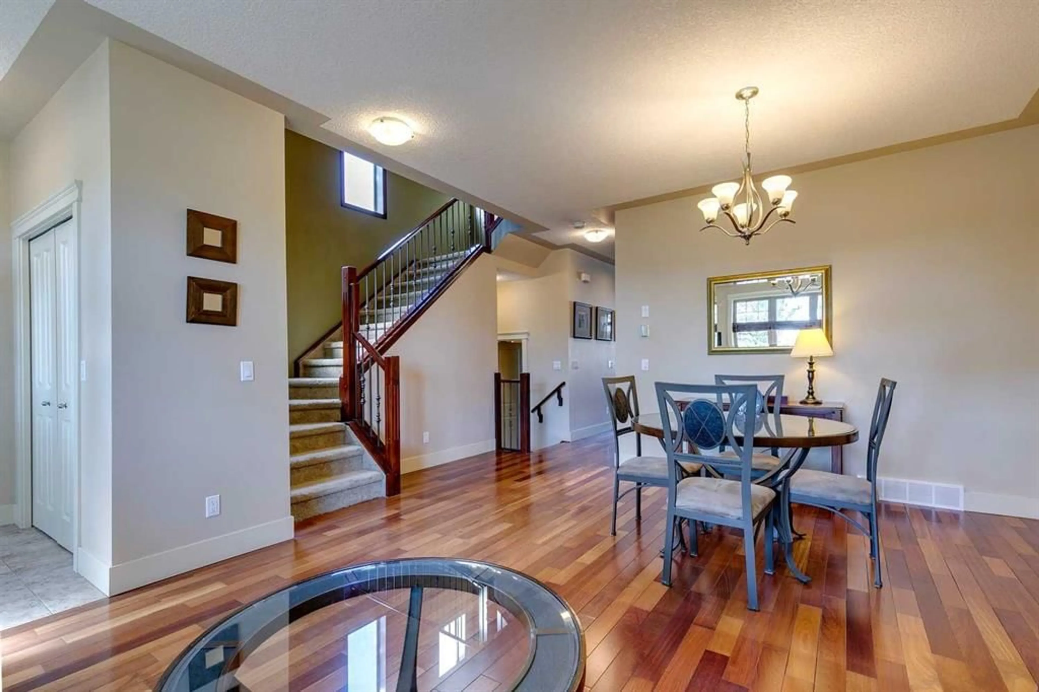446 18 Ave, Calgary, Alberta T2E 1N4
Contact us about this property
Highlights
Estimated valueThis is the price Wahi expects this property to sell for.
The calculation is powered by our Instant Home Value Estimate, which uses current market and property price trends to estimate your home’s value with a 90% accuracy rate.Not available
Price/Sqft$398/sqft
Monthly cost
Open Calculator
Description
A very special location! Situated on a quiet street with downtown skyline views & facing a large, beautifully treed park with a playground area set up for children. Convenient access to Deerfoot Trail, downtown, transit, shopping & schools. Luxuriously appointed finishes inside this fully developed, two storey with over 2839 sq. ft. of professionally developed living space. Spacious foyer with double closet, combination great room/dining room, with 9’ ceilings & rich solid wood floors. Very open kitchen with extended height cabinetry, a huge island with breakfast bar & a pantry. Cozy family room with gas fireplace, a full wall of built-ins & French door access to a back deck. There is a powder room tucked away 2 steps down from the main floor. Upstairs features 3 large bedrooms including a king size master with walk-in closet & a luxurious 5pc ensuite. There is a 4pc bath conveniently located next to the spacious laundry room on the 2nd floor. The lower level is fully finished & includes a cozy rec room with a built-in bar area, a huge office space & a full bath. The yard is a good size & includes a double detached garage & deck with gas hookup for a BBQ.
Property Details
Interior
Features
Main Floor
Living Room
13`7" x 11`8"Family Room
20`0" x 13`7"Dining Room
16`0" x 9`0"Kitchen
14`4" x 10`2"Exterior
Features
Parking
Garage spaces 2
Garage type -
Other parking spaces 0
Total parking spaces 2
Property History
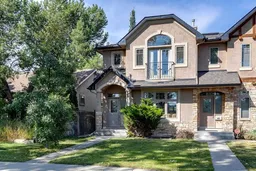 48
48