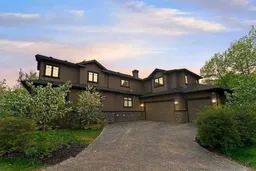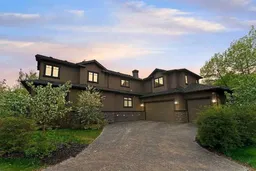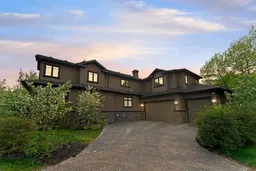Experience unparalleled luxury in this exquisite nearly 6,000 sq. ft. masterpiece nestled in the desirable Winston Heights/Mountview. This elegant home features 6 spacious bedrooms, 3 full baths, an opulent 6-piece ensuite, and 2 half baths, seamlessly blending sophistication with practicality.
Upon entering, you are greeted by a grand foyer with soaring ceilings that invite abundant natural light. The gourmet kitchen is a chef’s dream, showcasing a magnificent 3-inch granite island, premium Dacor appliances, a generous 17-ft Butler’s pantry, and an additional prep kitchen.
The primary suite is a sanctuary unto itself, boasting vaulted ceilings, a cozy fireplace, and a spa-like ensuite complete with marble countertops, in-floor heating, and a luxurious steam shower. The fully finished lower level is an entertainer’s paradise, featuring a wine room, wet bar, and a private nanny suite with its own staircase for added privacy.
Outdoor living is elevated with a spacious deck, built-in BBQ and smoker, and a serene private orchard. Additional highlights of this exceptional property include in-floor heating, built-in speakers, and a generous triple garage. Flexible leasing options starting at $7,000 per month. For more details, please do not hesitate to contact us!
Inclusions: Built-In Oven,Dishwasher,Dryer,Freezer,Garage Control(s),Gas Cooktop,Microwave,Range Hood,Refrigerator,Washer,Window Coverings
 39
39




