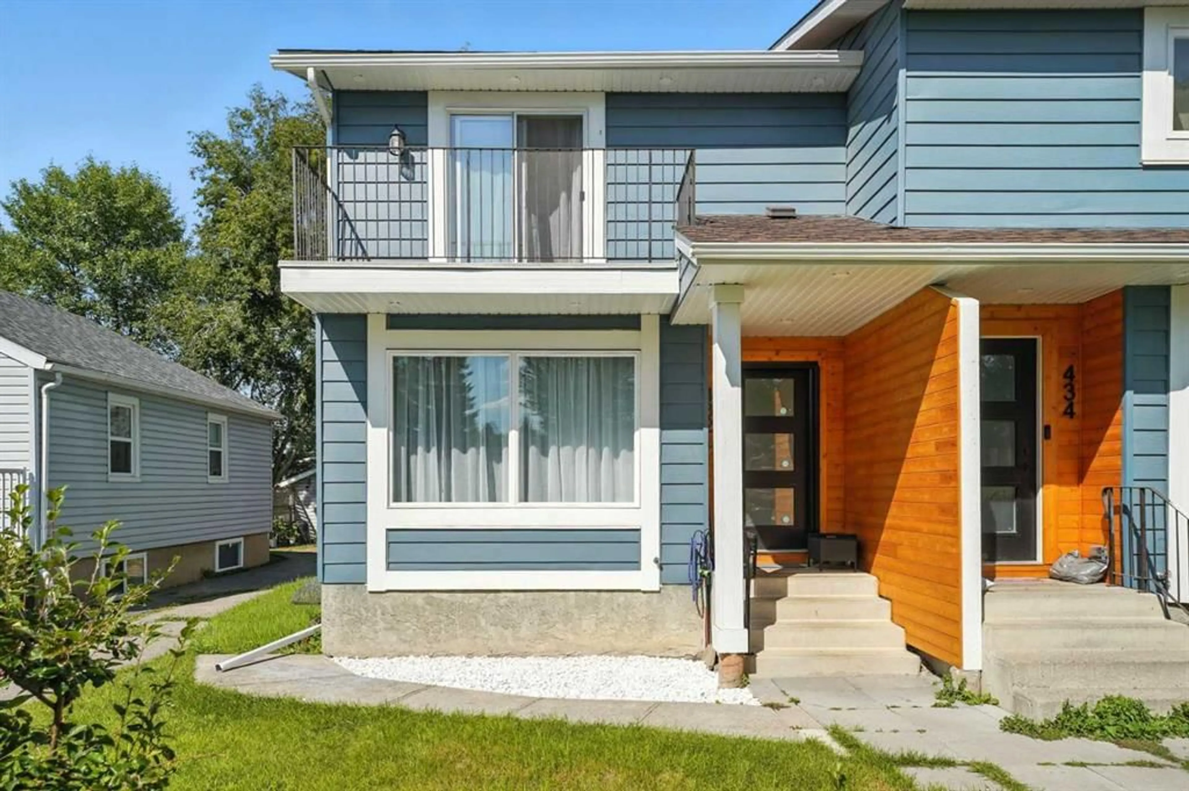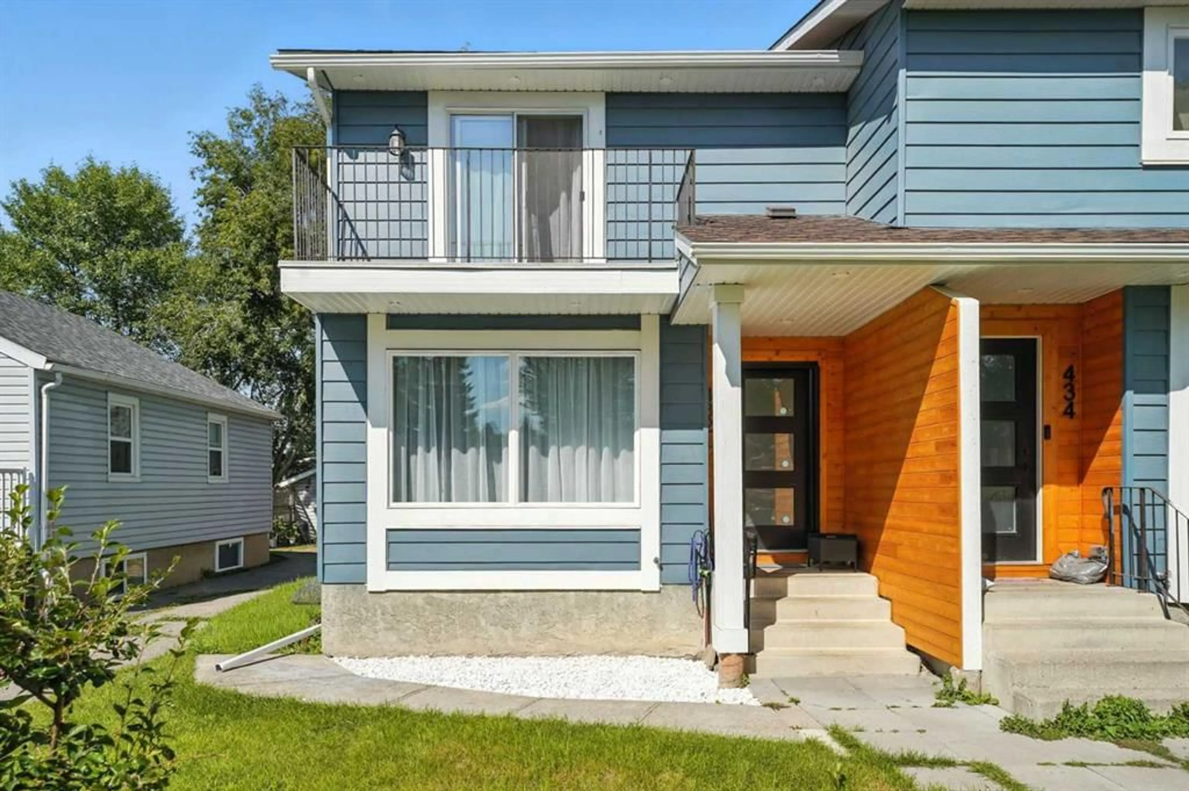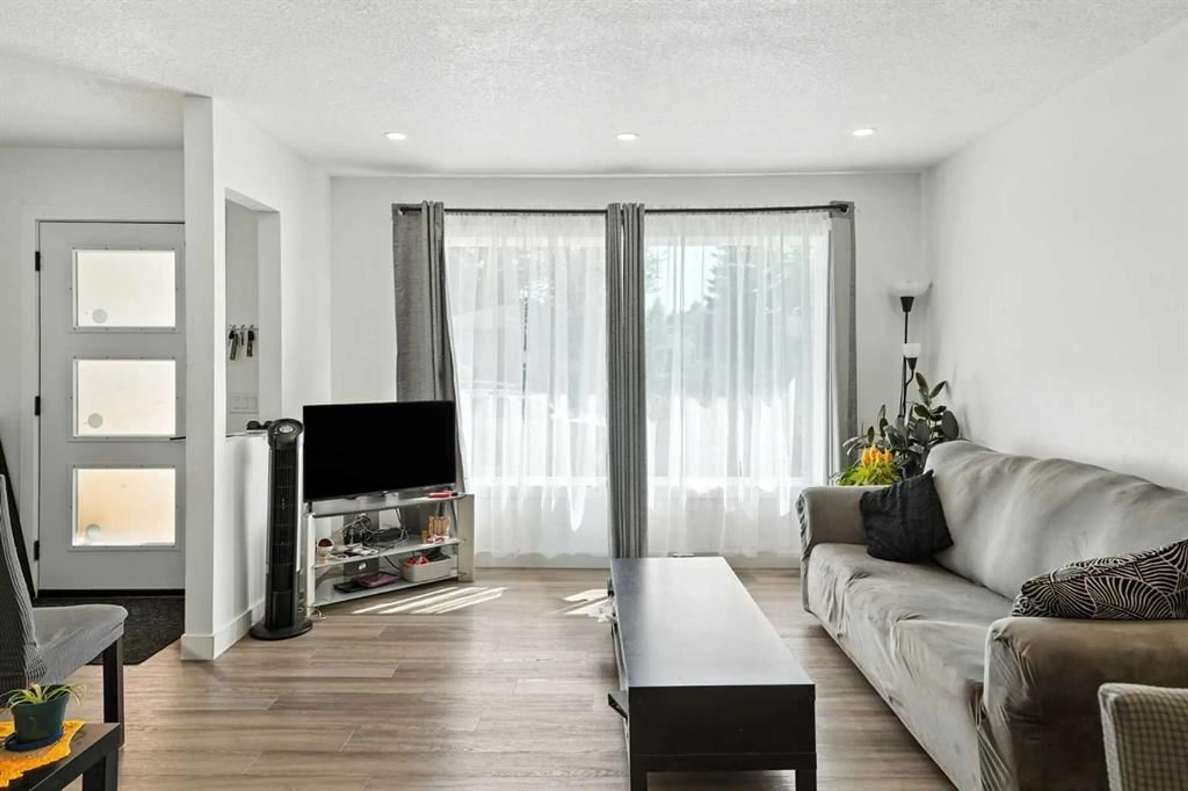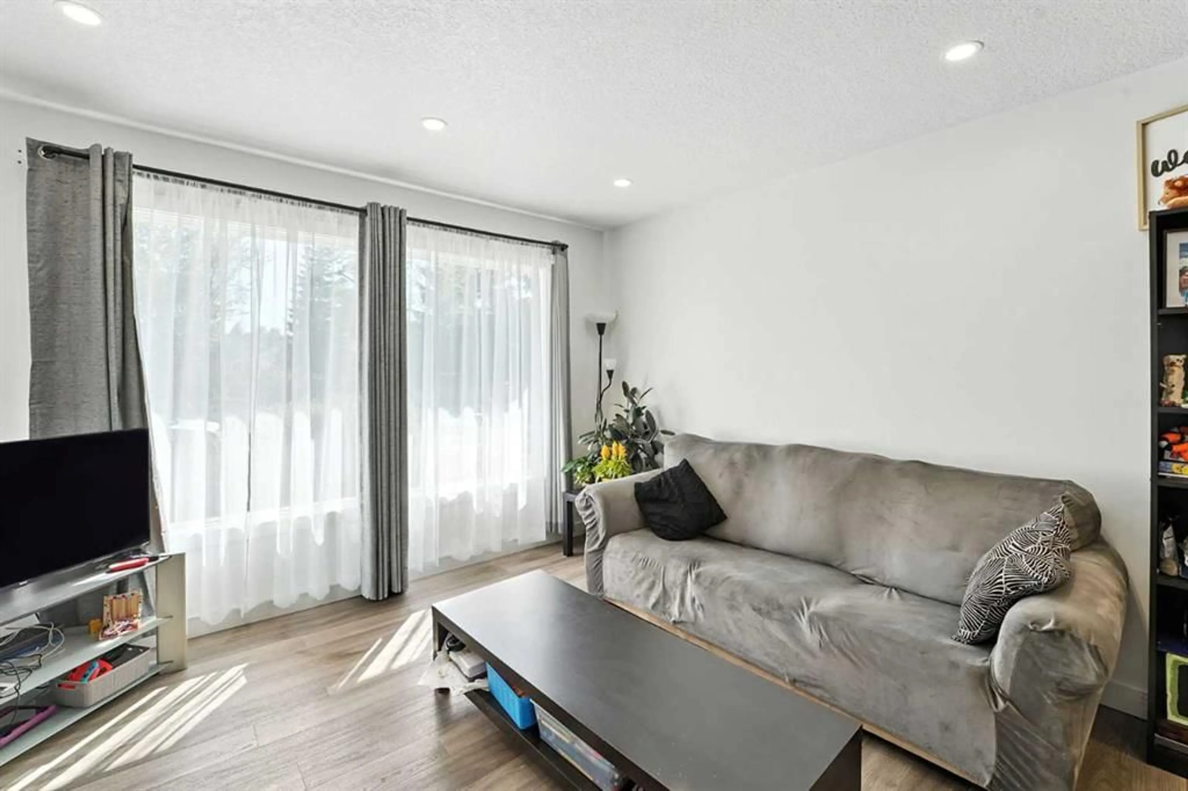432 25 Ave, Calgary, Alberta T2E 1Y3
Contact us about this property
Highlights
Estimated valueThis is the price Wahi expects this property to sell for.
The calculation is powered by our Instant Home Value Estimate, which uses current market and property price trends to estimate your home’s value with a 90% accuracy rate.Not available
Price/Sqft$512/sqft
Monthly cost
Open Calculator
Description
| NEW ROOF | TONS OF UPDATES | Fully renovated inside and out, this beautifully updated home in the sought-after inner-city community of Winston Heights/Mountain View offers the perfect blend of modern style, comfort, and location. Boasting 4 bedrooms and 2.5 bathrooms, the home has been thoughtfully redesigned with attention to detail throughout. The exterior has been completely redone, including new soffits and fascia, modern siding, new exterior doors and windows, stylish accent lighting, a rebuilt front entrance, a resurfaced balcony off the upstairs bedroom, and a new deck and fencing in the back—enhancing both curb appeal and functionality. Inside, you’ll find all-new flooring and carpet throughout, smooth-finish ceilings, LED pot lighting, and a fresh, contemporary feel in every room. The sleek kitchen features brand-new stainless steel appliances, quartz countertops, stylish backsplash, and ample cabinetry—perfect for everyday living and entertaining. All bathrooms have been fully renovated with modern fixtures and finishes. The upper level includes a bright primary bedroom with access to a private balcony—ideal for morning coffee or evening relaxation. Downstairs, the fully finished basement offers a spacious recreation room, a new 4th bedroom, a full bathroom, and rough-ins for a future furnace and A/C upgrade—making it a flexible and functional extension of the home. A convenient mudroom leads out to a sunny deck and large, fully fenced backyard, perfect for kids, pets, and weekend gatherings. Located just minutes from downtown, with easy access to major roadways, schools, parks, Winston Golf Club, and countless amenities, this move-in ready home is a rare opportunity in a welcoming and well-connected neighbourhood.
Property Details
Interior
Features
Main Floor
2pc Bathroom
5`1" x 4`4"Living Room
12`1" x 12`3"Kitchen
11`11" x 11`8"Dining Room
9`11" x 7`3"Exterior
Features
Property History
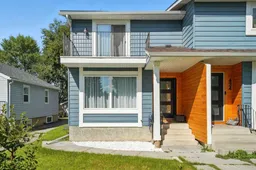 34
34
