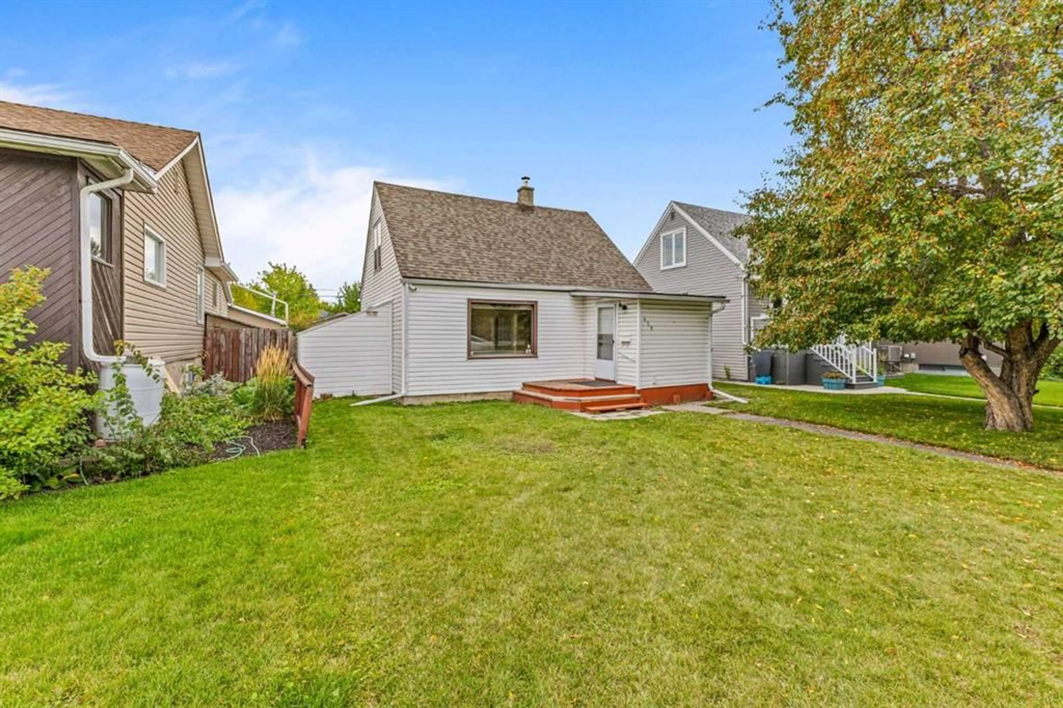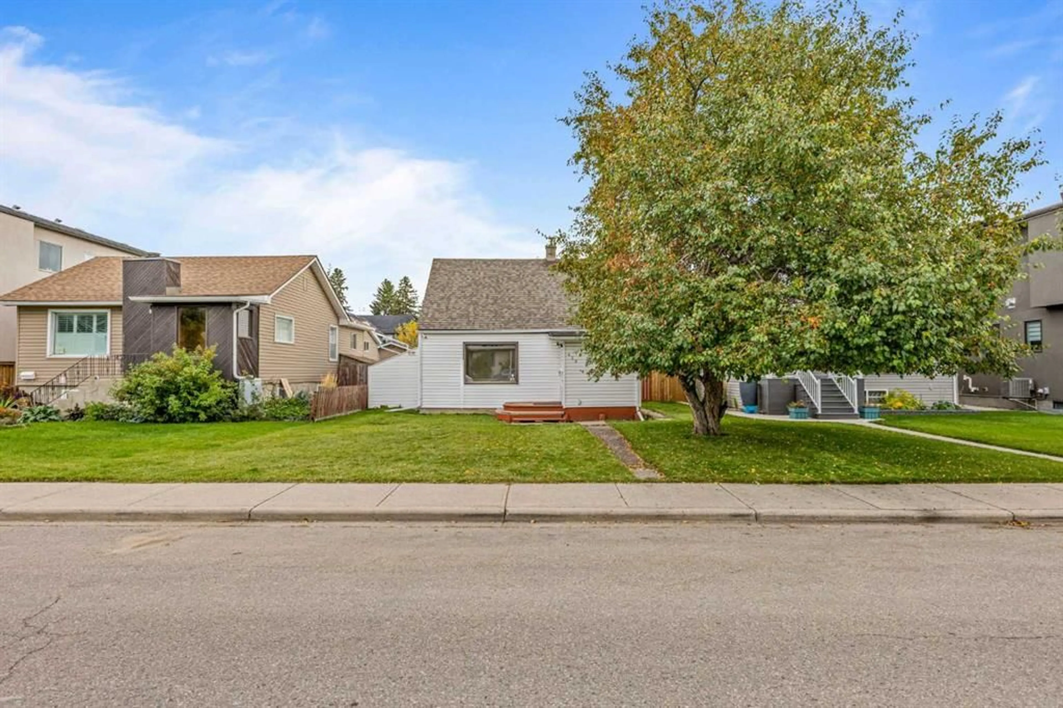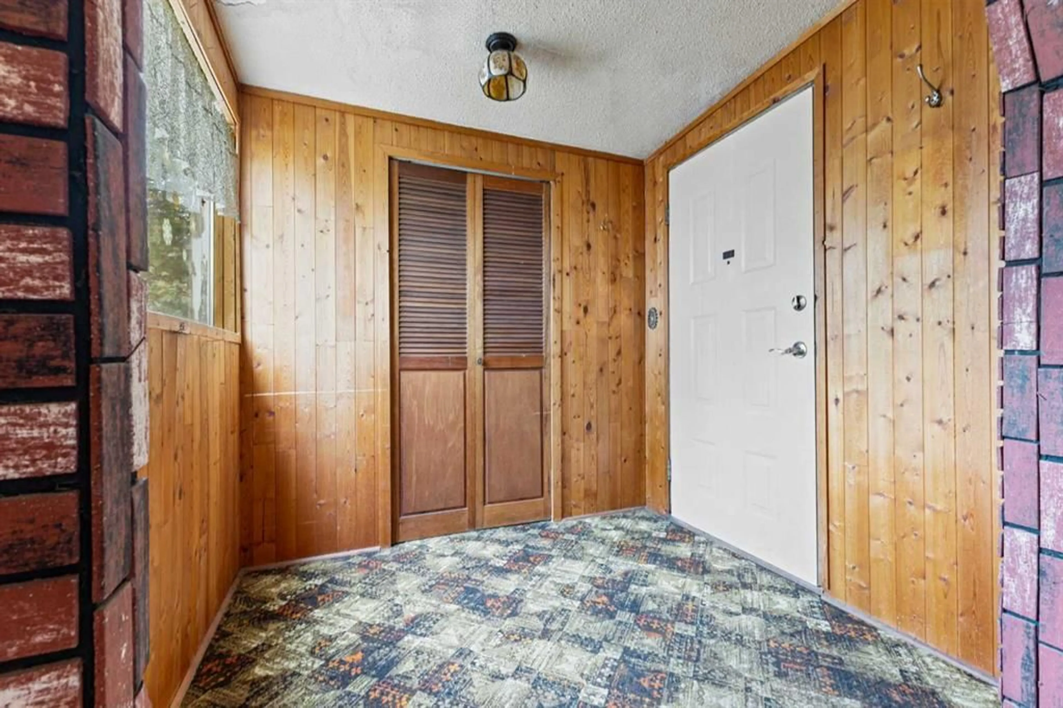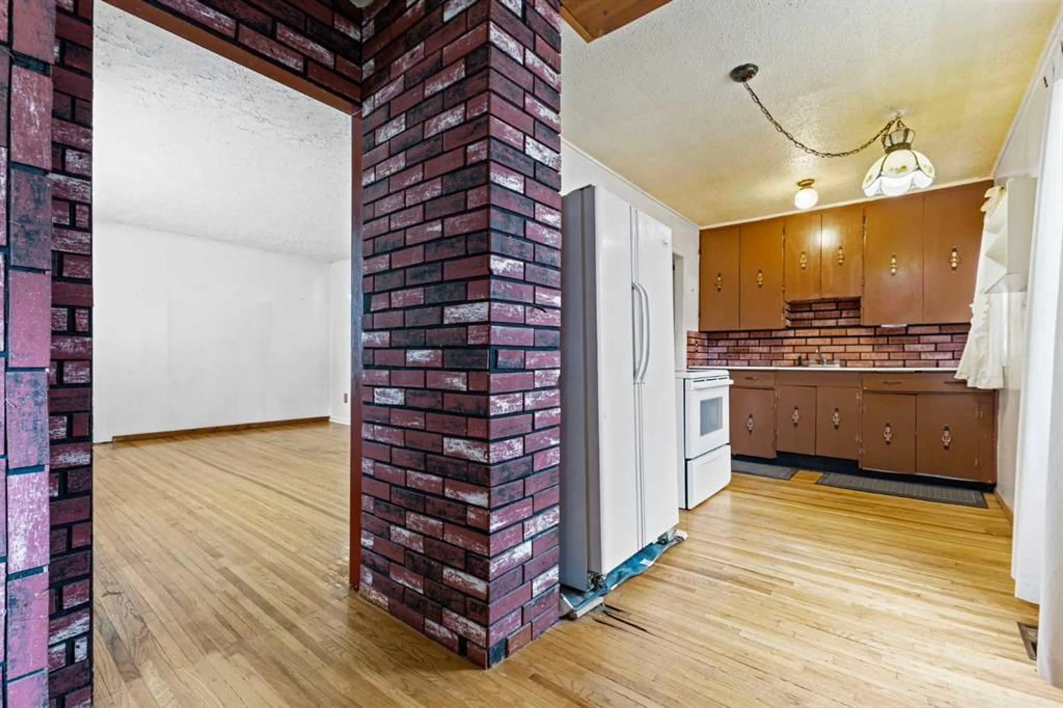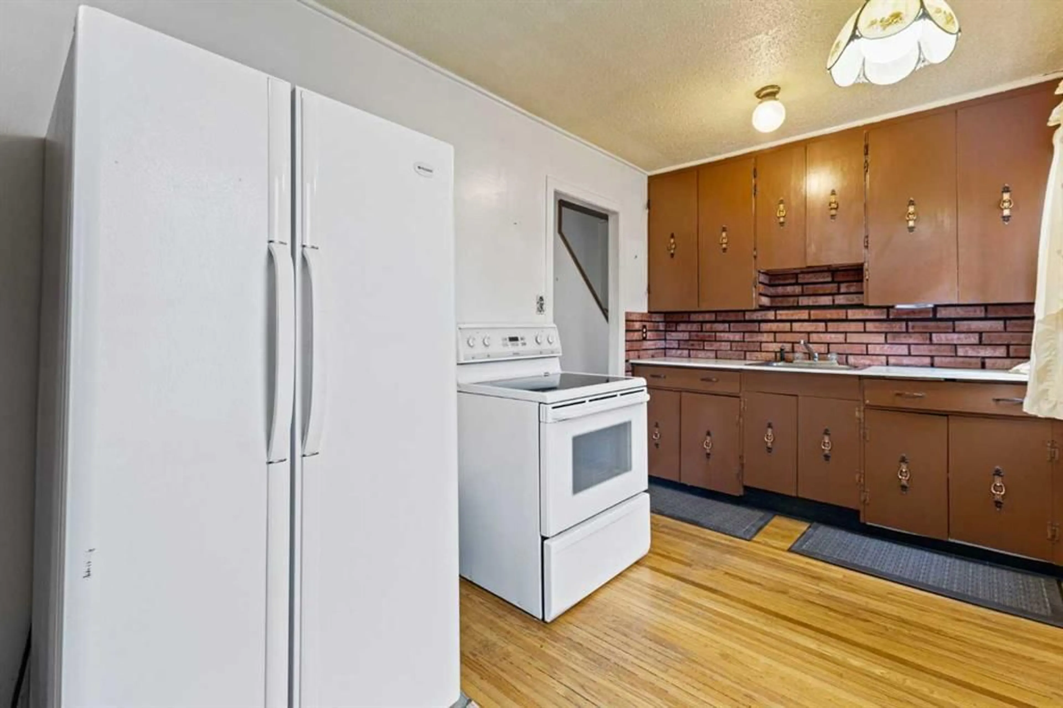Contact us about this property
Highlights
Estimated valueThis is the price Wahi expects this property to sell for.
The calculation is powered by our Instant Home Value Estimate, which uses current market and property price trends to estimate your home’s value with a 90% accuracy rate.Not available
Price/Sqft$492/sqft
Monthly cost
Open Calculator
Description
Presenting a rare opportunity in the highly sought-after neighborhood of Winston Heights Mountview. This residence is not only ideally located but also a promising investment with significant future potential. Set on a spacious lot, this property features a large front lawn with mature trees. Inside, you’ll find generous living spaces with original hardwood floors and staircase. The layout is versatile, providing potential for easy modifications to enhance its appeal or accommodate modern living needs. The home includes three well-sized bedrooms, each filled with natural light, along with a functional kitchen and dining area and main level laundry room/mud room that opens to the backyard. The bathroom has been updated to meet all your needs. What truly sets this property apart is its investment potential. The expansive backyard presents opportunities for landscaping, additional structures, or even a future development project, subject to local zoning regulations. With a growing demand for rental properties in this desirable area, this home could be an excellent addition to your portfolio. Located within walking distance to local amenities, parks, and schools, this property benefits from a prime location that continues to appreciate in value. Whether you’re looking to hold as a rental or develop further down the line, this Winston Heights Mountview gem is an investment worth considering.
Property Details
Interior
Features
Main Floor
Kitchen
7`5" x 12`0"Laundry
9`3" x 9`7"4pc Bathroom
7`5" x 5`5"Bedroom
10`3" x 11`3"Exterior
Features
Parking
Garage spaces 1
Garage type -
Other parking spaces 1
Total parking spaces 2
Property History
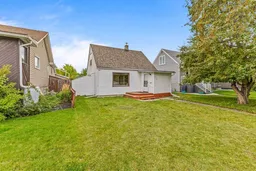 23
23
