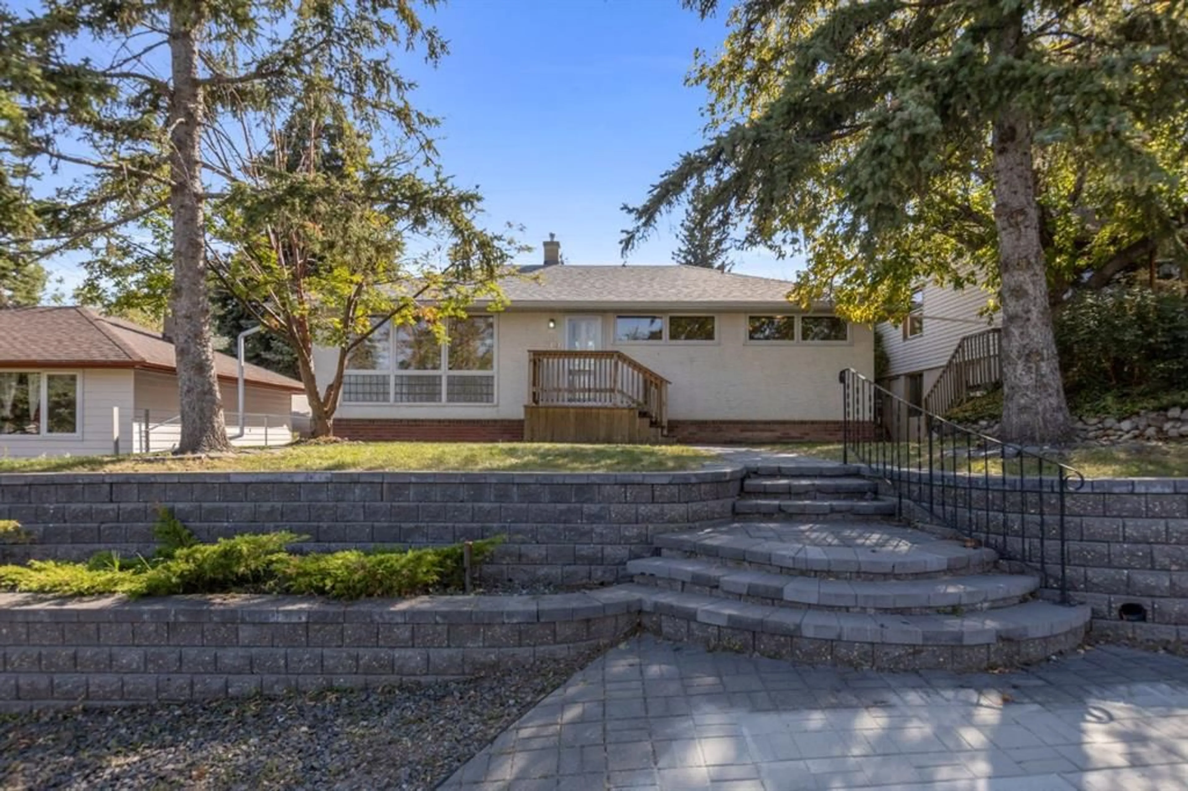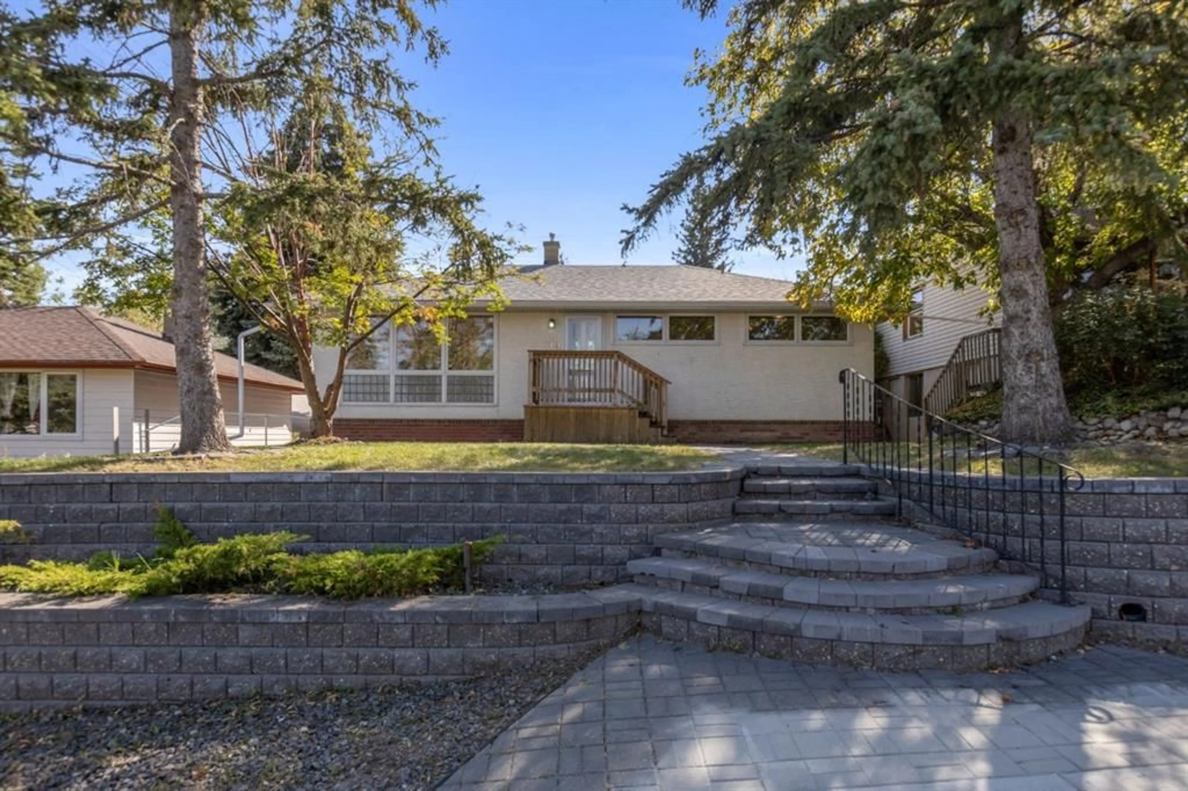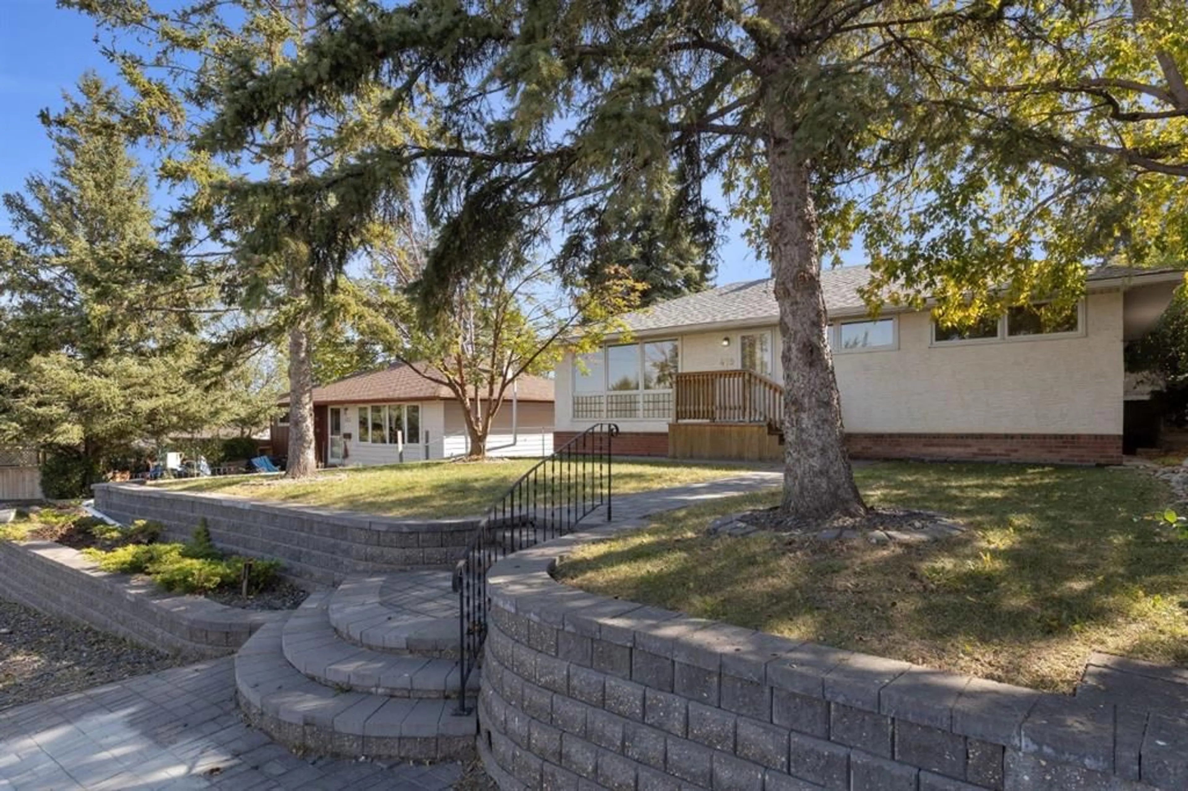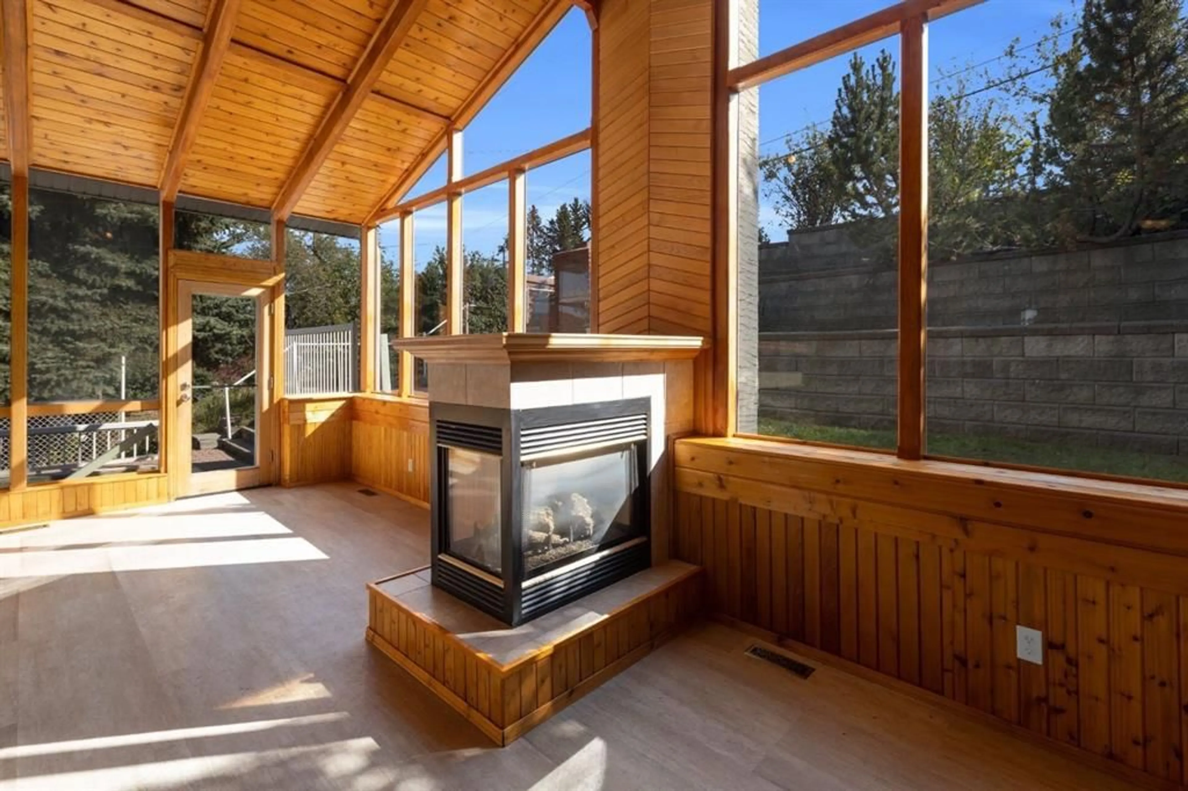419 33 Ave, Calgary, Alberta T2E 2J2
Contact us about this property
Highlights
Estimated valueThis is the price Wahi expects this property to sell for.
The calculation is powered by our Instant Home Value Estimate, which uses current market and property price trends to estimate your home’s value with a 90% accuracy rate.Not available
Price/Sqft$384/sqft
Monthly cost
Open Calculator
Description
*Price has improved for quick sale* This charming BUNGALOW is brimming with potential. Situated on a 50'x115 lot with RC-G zoning and located in the highly desirable community of Winston Heights. This could be a holding property and future build, or renovate and move right in. Offering over 2,500 square feet of living space with 5 BEDROOMS and 3 FULL BATHROOMS across two levels, making it ideal for families or those needing extra space. MAIN LEVEL features 3 bedrooms and 2 full bathrooms, and boasts a large, functional kitchen that opens into a stunning sun room addition, highlighted by handcrafted cedar woodwork and a striking three-sided gas fireplace. The home retains original hardwood flooring, built-in features, and large windows that fill the space with natural light. BASEMENT is accessible via a separate entrance at the back of the house, includes TWO BEDROOMS—note that these do not have egress windows— FULL BATHROOM and a large recreation room, offering the potential for a suite (with city approval). Exterior stairs at the back of the house lead to a large storage room. The outdoor space is both beautiful and functional, featuring a south and east facing backyard that features a stunning brick outdoor fireplace, interlocking stone work and retaining wall. There is an unpaved parking pad and is large enough for two vehicles. Let's not forget curb appeal with its thoughtfully designed stonework, and mature trees and landscaped yard. LOCATION. Close to schools, shopping, transit, off leash dog park, and The Winston Golf Club. This home is just minutes from downtown, with easy access to major routes like Deerfoot Trail, TransCanada Highway, and Edmonton Trail. If you are looking for timeless charm with exciting potential please call your REALTOR today to view this home. Don’t miss the virtual tour and floor plans to explore this wonderful property.
Property Details
Interior
Features
Main Floor
Foyer
4`4" x 5`0"Bedroom - Primary
11`2" x 20`0"Bedroom
10`6" x 11`6"Bedroom
7`8" x 11`6"Exterior
Features
Parking
Garage spaces -
Garage type -
Total parking spaces 2
Property History
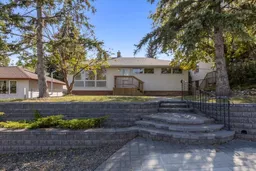 36
36
