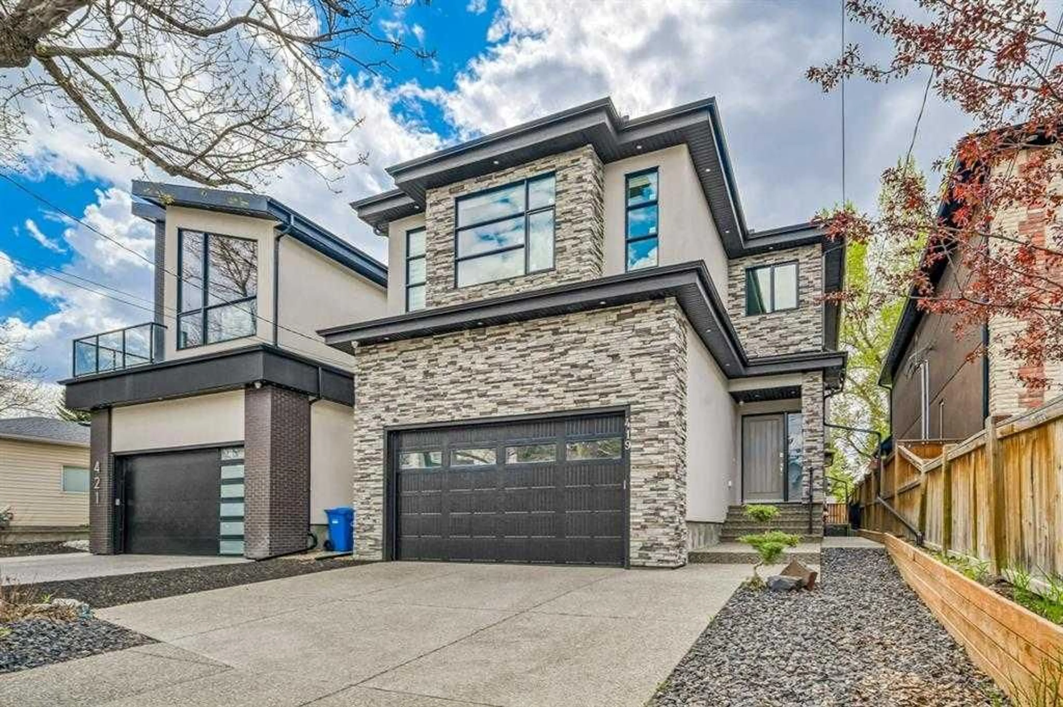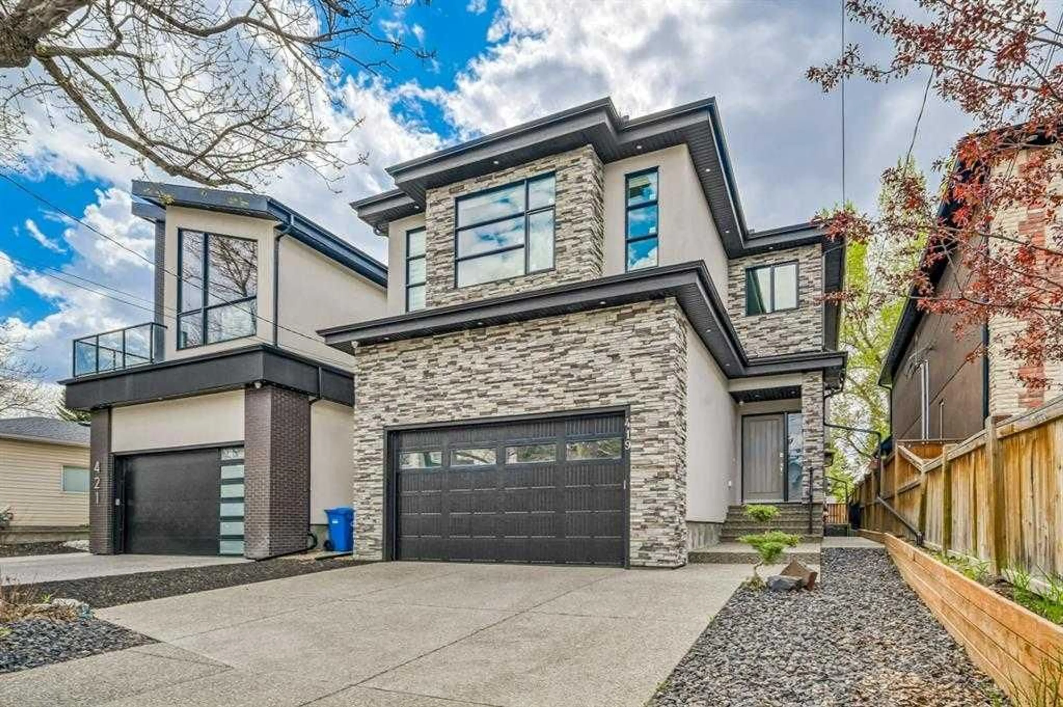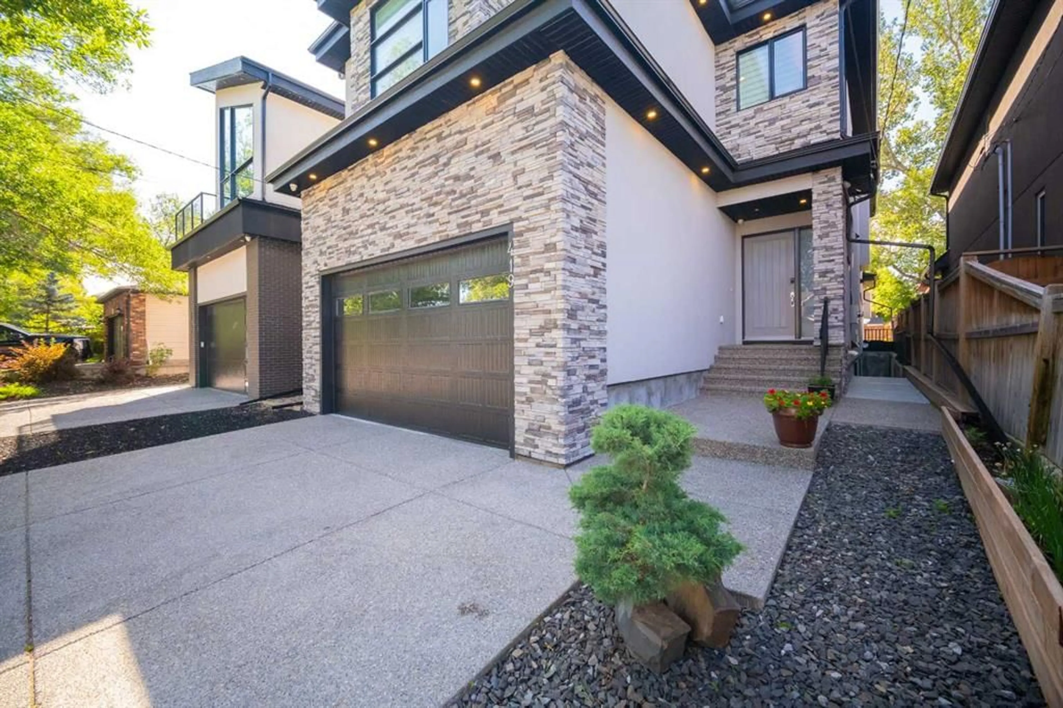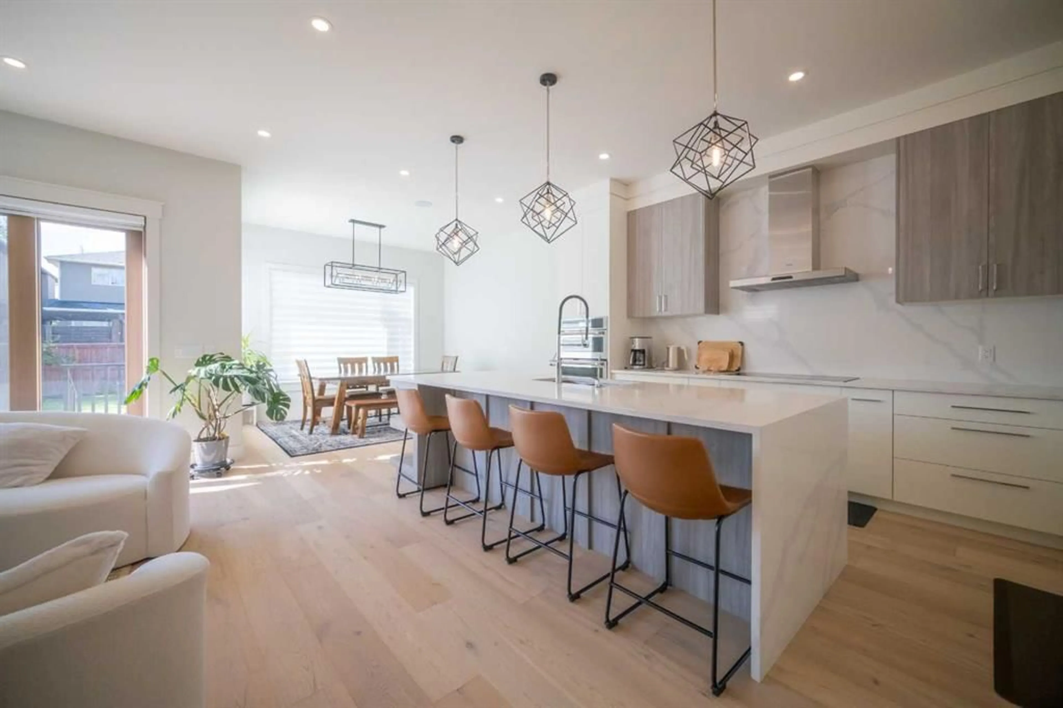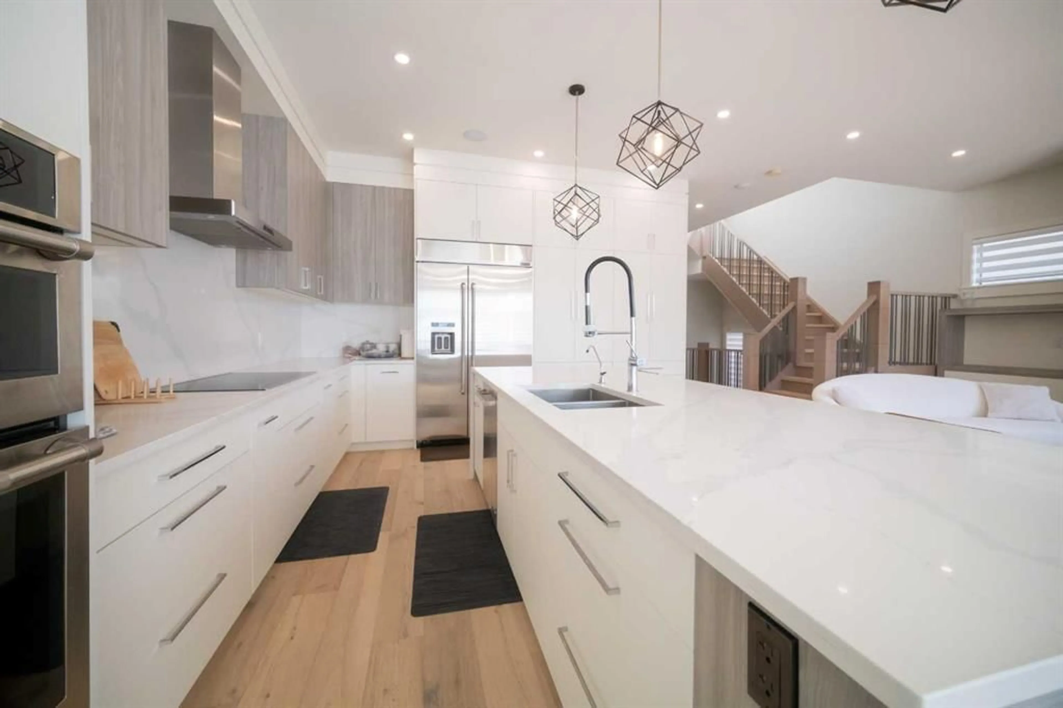419 29 Ave, Calgary, Alberta T2E 2C6
Contact us about this property
Highlights
Estimated valueThis is the price Wahi expects this property to sell for.
The calculation is powered by our Instant Home Value Estimate, which uses current market and property price trends to estimate your home’s value with a 90% accuracy rate.Not available
Price/Sqft$526/sqft
Monthly cost
Open Calculator
Description
Welcome to this exquisite residence in the highly desirable inner-city community of Winston Heights. Situated on a generous 36.5' x 152' lot, this upscale executive home showcases exceptional craftsmanship and a thoughtfully designed floor plan that spans over 4,300 square feet of luxurious living space, enhanced by soaring 10-foot ceilings. From the moment you enter, you are welcomed by elegant white oak plank hardwood flooring that flows seamlessly throughout the entire home, including the staircase. The stylish chef’s kitchen is a true centerpiece, featuring a large central island, contemporary cabinetry, and High end JennAir stainless-steel appliances. A bright dining nook, framed by two large windows and a chic chandelier, overlooks the landscaped backyard. The spacious living room boasts an elongated gas fireplace with quartz stone surround, flanked by custom built-ins, and oversized sliding patio doors leading to the sunny rear deck—perfect for both entertaining and relaxing. A well-appointed mudroom on the main floor includes a large closet and abundant shelving, offering practical storage solutions for everyday living. Upstairs, the second level features a generous primary suite complete with 9-foot ceiling, a walk-in closet and a spa-inspired 5-piece ensuite that includes double sinks, a luxurious soaker tub, and an oversized steam/rain shower with a bench and 10mm glass enclosure. Two additional bedrooms, a bonus room, a sleek 3-piece bathroom, a dedicated office, and a separate laundry room add both comfort and functionality to this level. The fully developed legal basement suite, enhanced with in-floor heating, offers even more living space and versatility. It includes a spacious entertainment area with a fully equipped kitchen, two additional bedrooms, and a beautifully designed 3-piece bathroom—ideal for extended family or rental opportunities. Step outside to the beautifully landscaped backyard—an ideal setting for gatherings with family and friends. This home is loaded with premium upgrades, including triple-pane windows, basement in-floor heating, an oversized double garage with a 9-foot high door (lift-ready), custom built-ins, solid core doors, built-in ceiling speakers, flat-painted ceilings, programmable Lutron lighting, extra-wide baseboards and trim, and so much more. This is a truly exceptional modern home in one of Calgary’s most sought-after inner-city locations. Book your private showing today!
Property Details
Interior
Features
Upper Floor
5pc Ensuite bath
17`1" x 10`6"Bonus Room
20`0" x 17`2"Office
10`3" x 7`6"Bedroom
13`9" x 11`10"Exterior
Features
Parking
Garage spaces 2
Garage type -
Other parking spaces 2
Total parking spaces 4
Property History
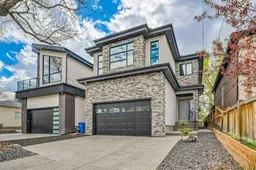 43
43
