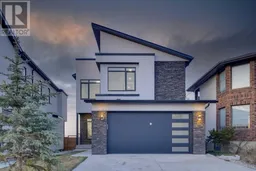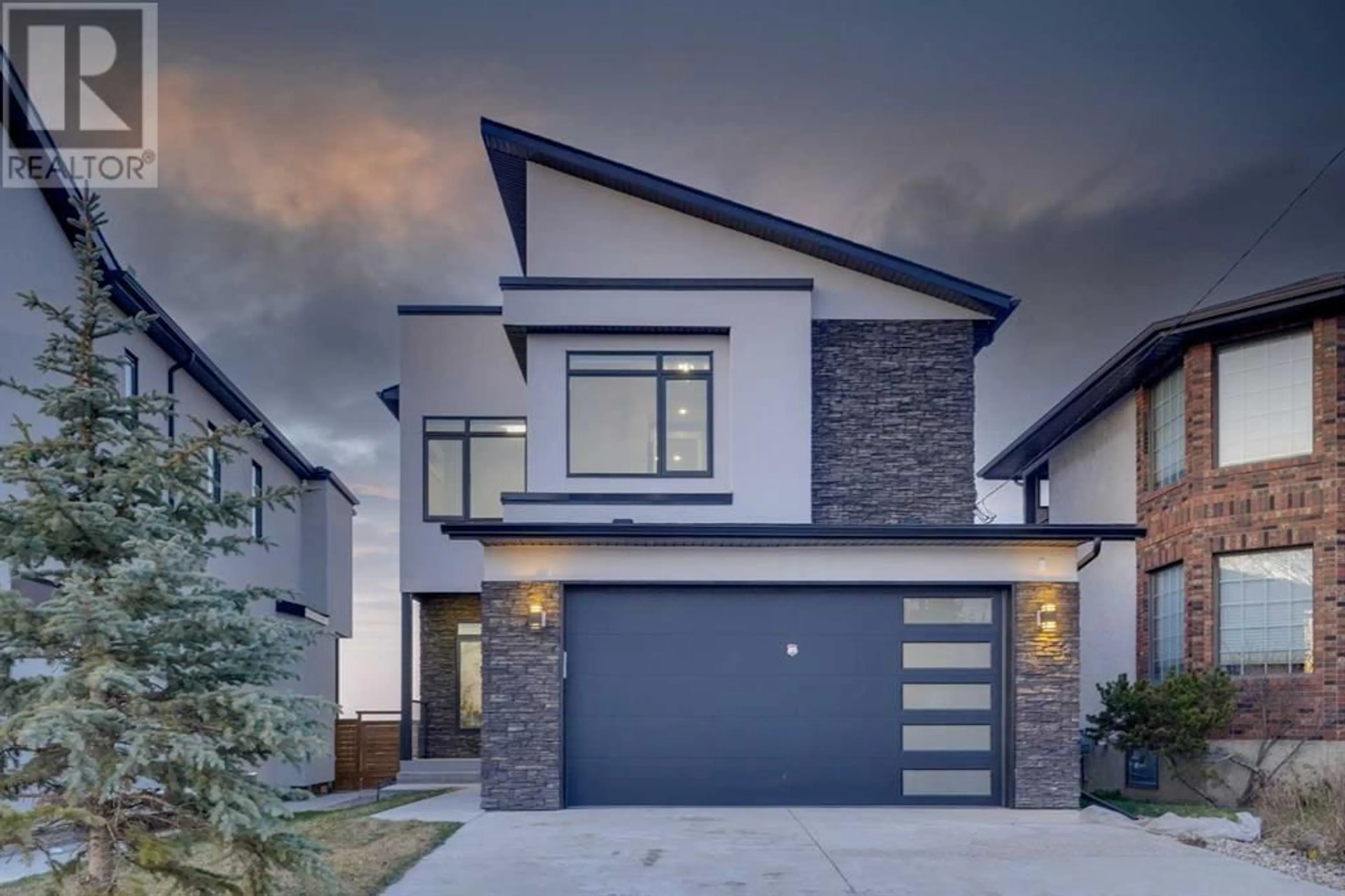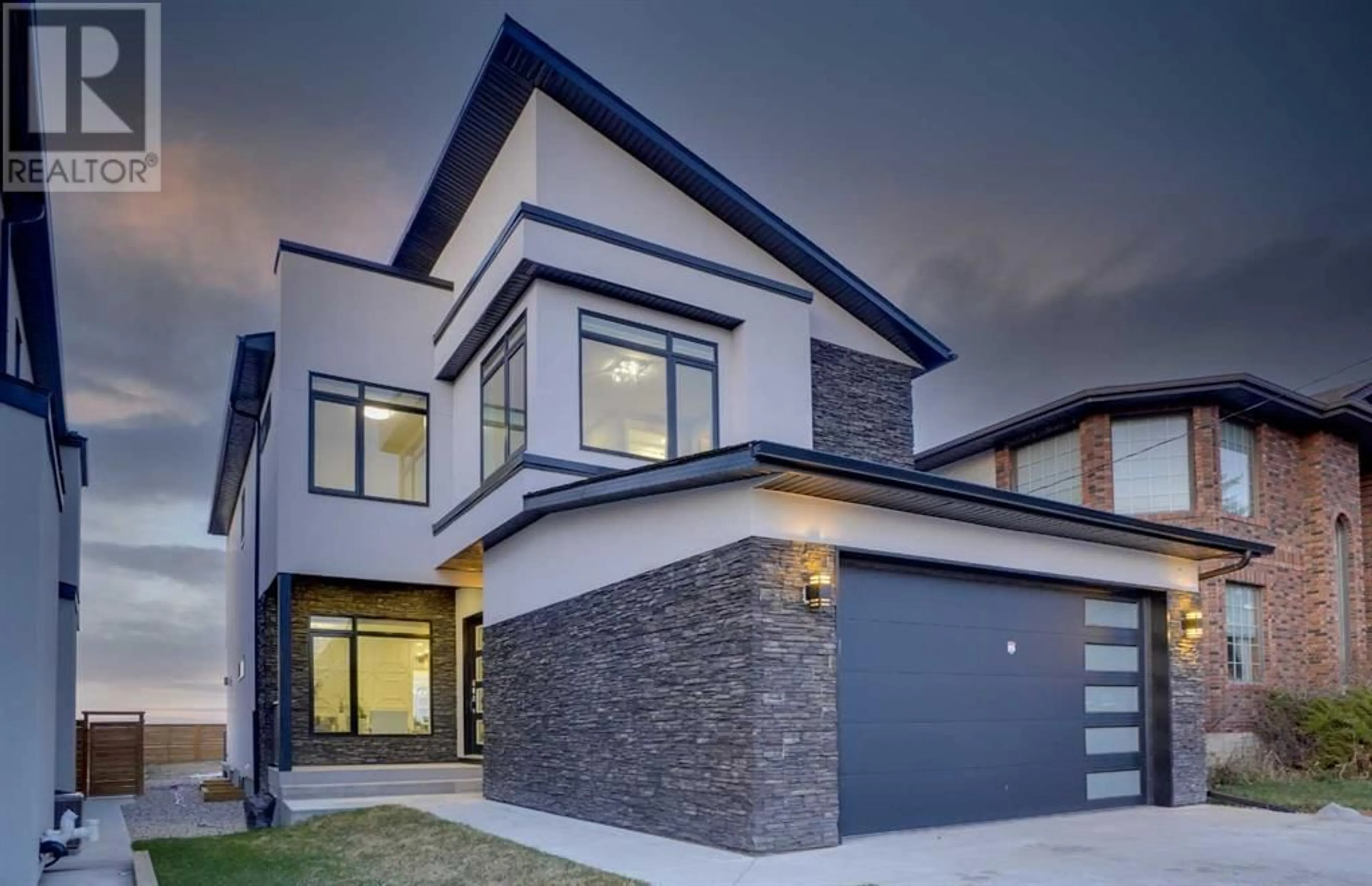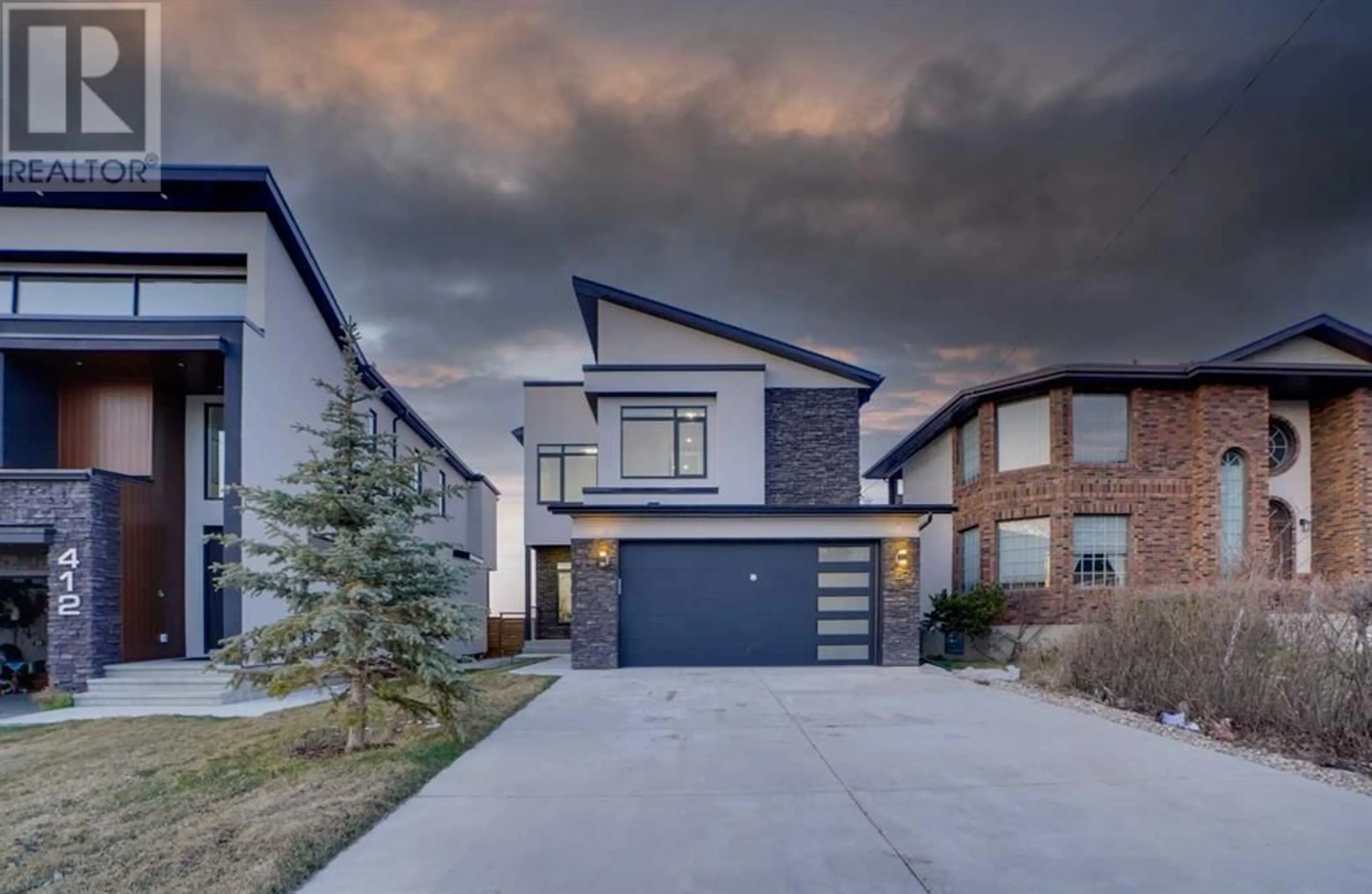414 30 Avenue NE, Calgary, Alberta t2e2e3
Contact us about this property
Highlights
Estimated ValueThis is the price Wahi expects this property to sell for.
The calculation is powered by our Instant Home Value Estimate, which uses current market and property price trends to estimate your home’s value with a 90% accuracy rate.Not available
Price/Sqft$491/sqft
Days On Market30 days
Est. Mortgage$6,334/mth
Tax Amount ()-
Description
This beautiful, one of a kind luxury home is nestled in one of the most desirable neighborhoods, Winston Heights. This property is boosting over 3200 sq ft, with 4 beds, and 4 1/2 baths! From the moment you walk in you are greeted by a spacious entry way, with a separate mudroom, and an over sized living space with amazing 10 foot ceilings! The kitchen is an entertainers dream with seating for the whole family, open dining/living/entertaining area and a deck off the back of the home. As you head upstairs, you will be greeted by a oversized bonus room with high ceilings, and 4 large bedrooms.The Primary bedroom is an oasis with a cozy gas fireplace, elegant yet modern design with a free standing soaker tub, double vanity, large glass shower and a closed in water closet. The basement is fully finished, with a wet bar, home movie theatre, and a 5th bedroom and full bath, as well as an entertaining/ tv viewing area and additional finished storage/utility room. The backyard has a beautiful deck, and a large grassed backyard. Contact your favourite realtor and schedule a showing today! (id:39198)
Property Details
Interior
Features
Second level Floor
Primary Bedroom
15.08 ft x 19.00 ftBonus Room
15.17 ft x 16.00 ft5pc Bathroom
13.25 ft x 11.42 ftBedroom
14.25 ft x 16.75 ftExterior
Parking
Garage spaces 4
Garage type -
Other parking spaces 0
Total parking spaces 4
Property History
 31
31




