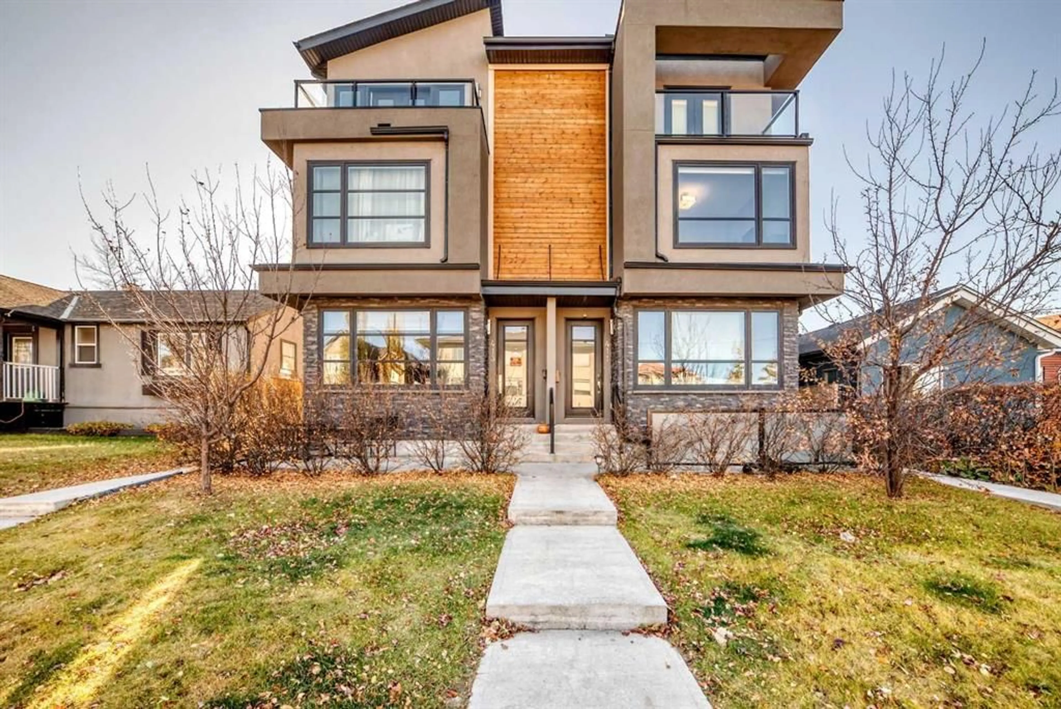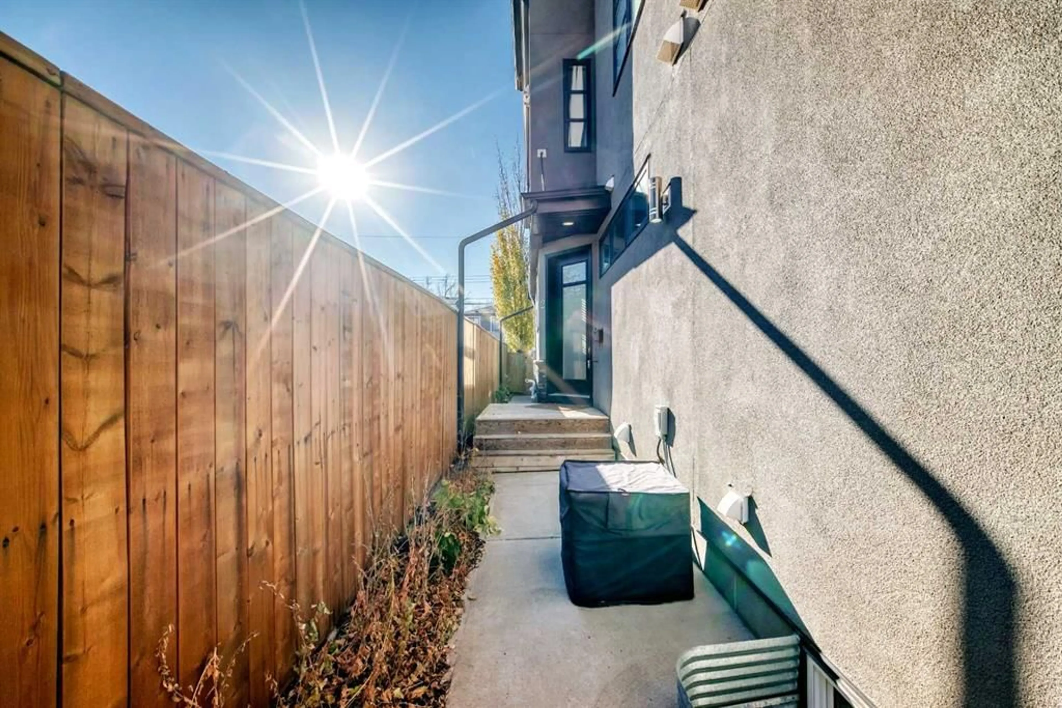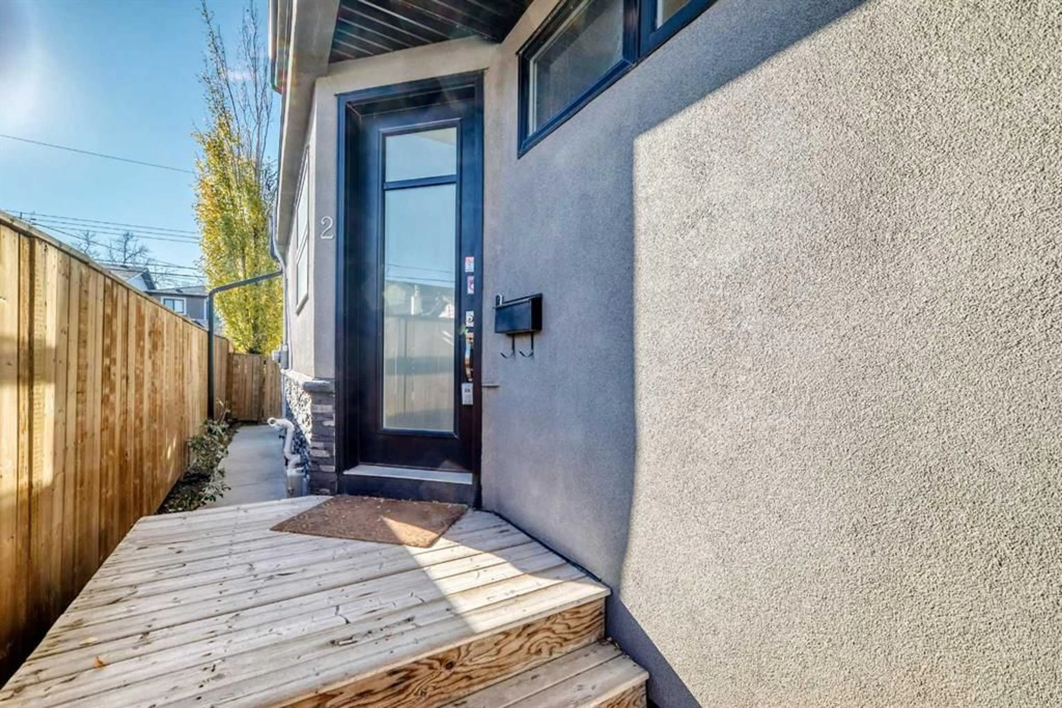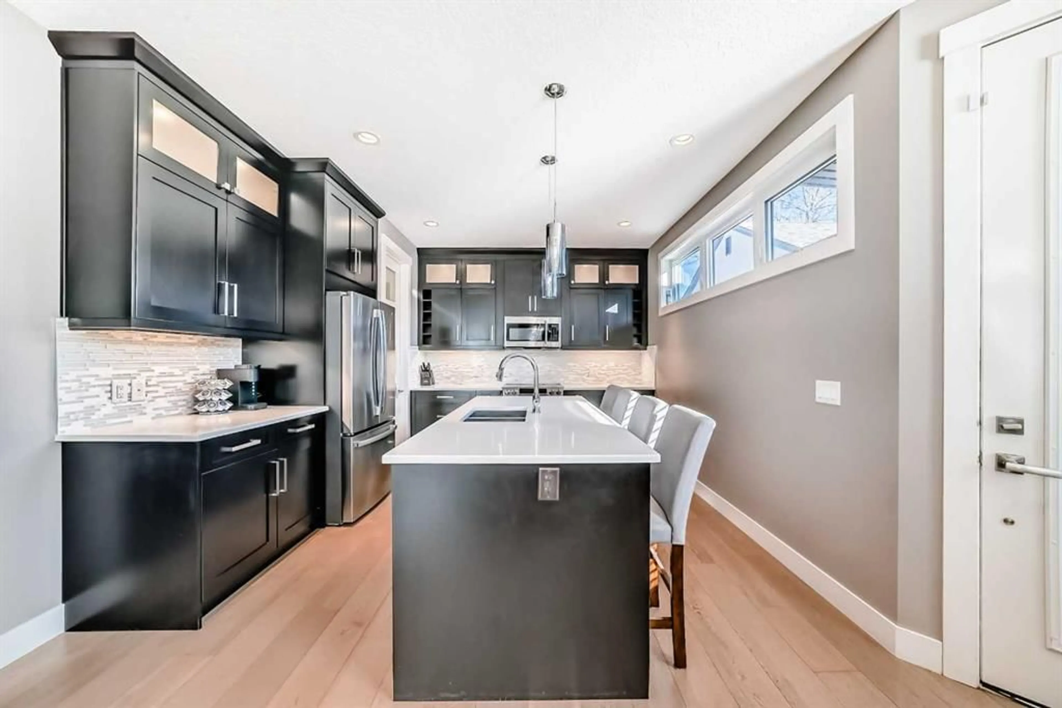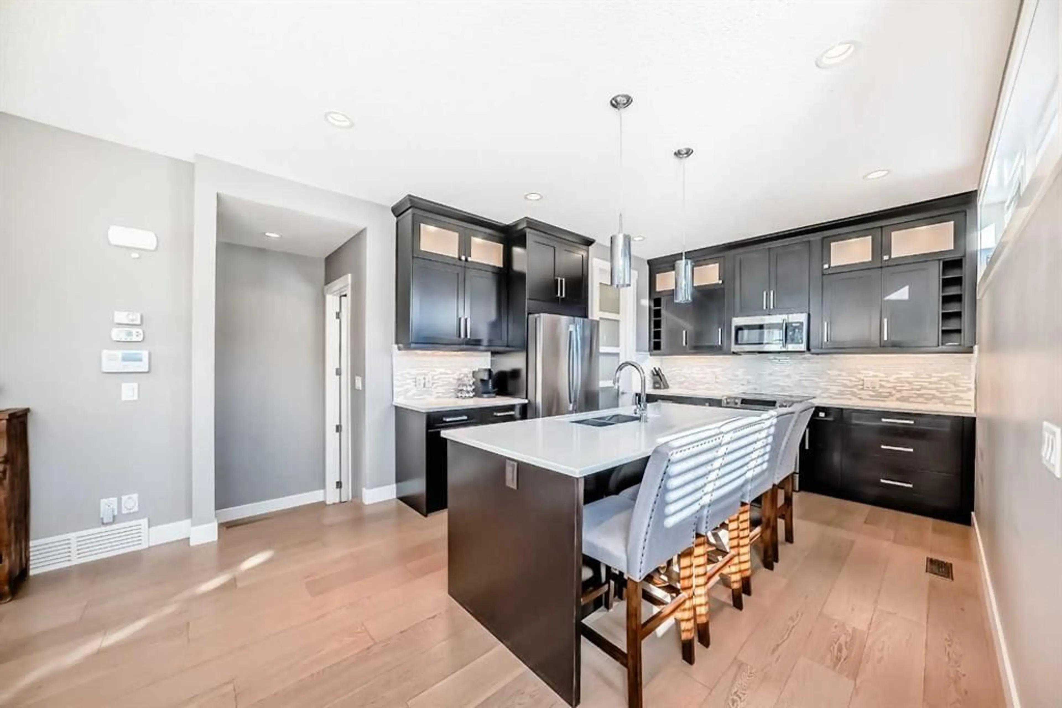413 25 Ave #2, Calgary, Alberta T2E 1Y4
Contact us about this property
Highlights
Estimated valueThis is the price Wahi expects this property to sell for.
The calculation is powered by our Instant Home Value Estimate, which uses current market and property price trends to estimate your home’s value with a 90% accuracy rate.Not available
Price/Sqft$333/sqft
Monthly cost
Open Calculator
Description
Incredible 3 storey corner townhouse in Winston Hts. If you are looking for a quality built home with loads of sq ft this is the one for you. The main floor is wide open with 9 foot ceilings, recessed lighting, gleaming laminate flooring and loads of oversized windows. The kitchen is wide open to the living area and has full height kitchen cabinets with builtin lighting, upgraded backsplash lit up with under mounting lights, beautiful white quartz countertops throughout & upgraded SS appliances. There is a huge centre island with a breakfast bar, dual undermount sinks, extra storage cabinets plus the dishwasher. There is also a large corner walkin pantry with tons of storage. Off the kitchen is a good sized dining area which overlooks the living room. The living room has a central gas fireplace with tiled surround and a mounted TV. There is a walkout to a back deck/BBQ area plus access to your parking space in the detached garage. This unit uses the far right side (when looking from the alley) parking spot. The 2nd level boasts two massive bedrooms each with their own oversized walkin closets. Between them you will find a full 5 pce main bathroom with tiled floors, his n her sinks sharing a huge vanity with extra cabinets and drawers. There is a water closet that has the tub/shower plus the toilet as well. The laundry is on the 2nd level as well and has a full sized washer/dryer with builtin cabinets. You will love the size of the bedrooms, the walkin closets and the 8 foot high doors throughout. The 3rd level is a huge Primary Bedroom with recessed lights, knockdown ceilings, a ceiling fan and a walkout to a large balcony that overlooks the City~ beautiful unobstructed views! The balcony has glass railing & loads of space for your patio furniture. The ensuite is luxurious with deep soaker tub, oversized stand up shower, tiled floors, his n her vanities plus a massive walkin closet with builtin custom made shelving. The fully finished basement has a good sized rec room with recessed lights, knock down ceilings, laminate floors & two windows. There is a storage room which has the freezer, a handy 2 pce bathroom and the massive 4th bedroom! The utility room has a high efficient furnace, Central AC, Builtin VacuFlo and an oversized Hot Water tank.
Property Details
Interior
Features
Basement Floor
Storage
4`3" x 8`9"Bedroom
11`7" x 10`7"Game Room
15`8" x 13`10"2pc Bathroom
0`0" x 0`0"Exterior
Features
Parking
Garage spaces 1
Garage type -
Other parking spaces 0
Total parking spaces 1
Property History
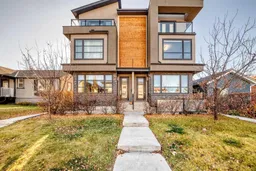 48
48
