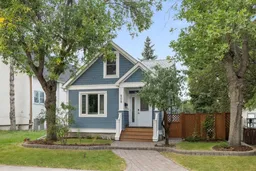Charming and thoughtfully updated 1910 character home in highly sought-after Winston Heights, offering rare MC-1 live/work zoning— perfect for an office, business or simply enjoy your lovely residence. A spacious tumbled-tile foyer welcomes guests into a sunlit, south-facing great room anchored by a brick-faced gas fireplace with a mantle and built-ins. Sliding doors open to a separate dining room that can easily double as a board/meeting room. Natural light permeates throughout. Cooks will love the well-designed kitchen featuring stainless steel appliances, including a gas range plus an additional built-in wall oven, abundant cabinetry including pantry, ample workspace, and a detailed high ceiling. A butler’s pantry is perfect for entertaining, offering a discreet area for meal preparation and serving, as well as additional counter and storage space, A 2-piece powder room completes the main floor. Upstairs, the cozy primary suite offers a 4-piece bath with a soaker tub, walk-in shower, laundry, and separate work nook. Stay comfortable year-round with air conditioning. The developed basement adds valuable space with a family room finished in luxury vinyl plank flooring, plus an additional bedroom- ideal for guests or office. Outdoors, enjoy a maturely landscaped, private, and fenced 125-ft lot with an irrigation system and a working pond—perfect for relaxing or entertaining. Three rear paved parking stalls. Close to transit, shopping, restaurants, and everyday amenities, with quick access to downtown and major arteries. This is an exceptional property where old-world charm meets the needs of today’s contemporary living—paired with the versatility of MC-1 zoning for true live/work lifestyle.
Inclusions: Built-In Oven,Dryer,Gas Stove,Microwave,Range Hood,Refrigerator,Washer,Window Coverings
 45
45


