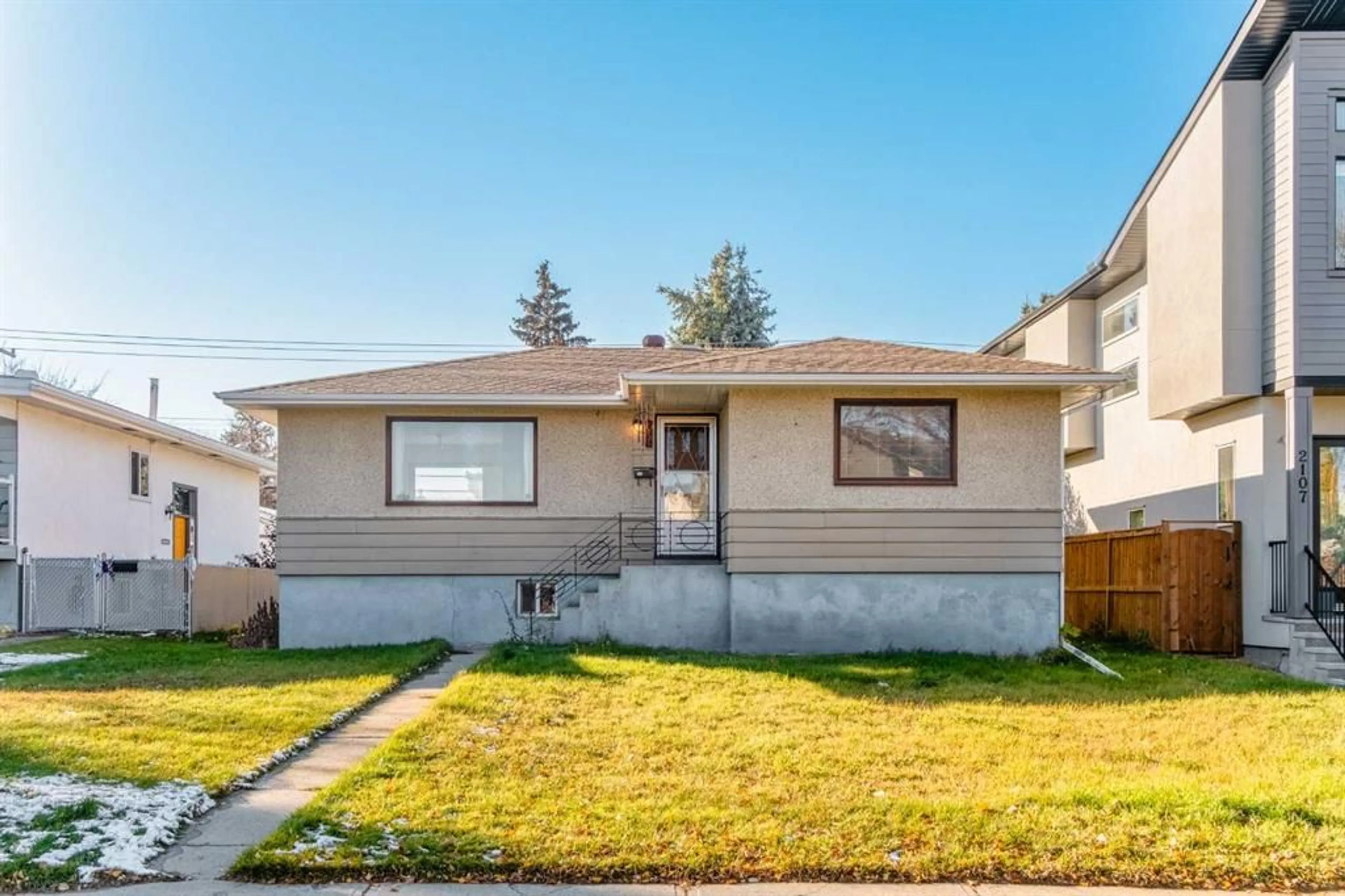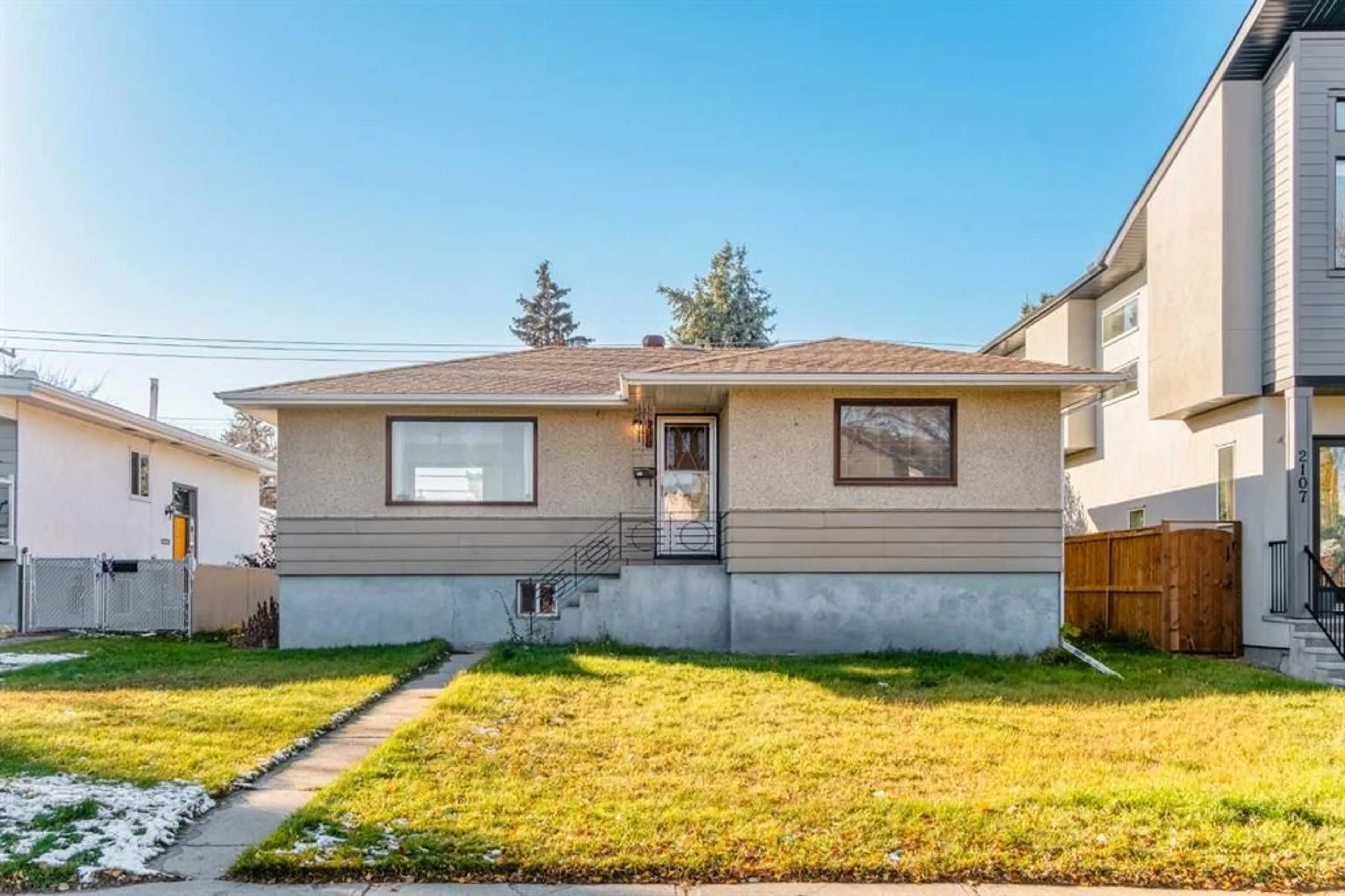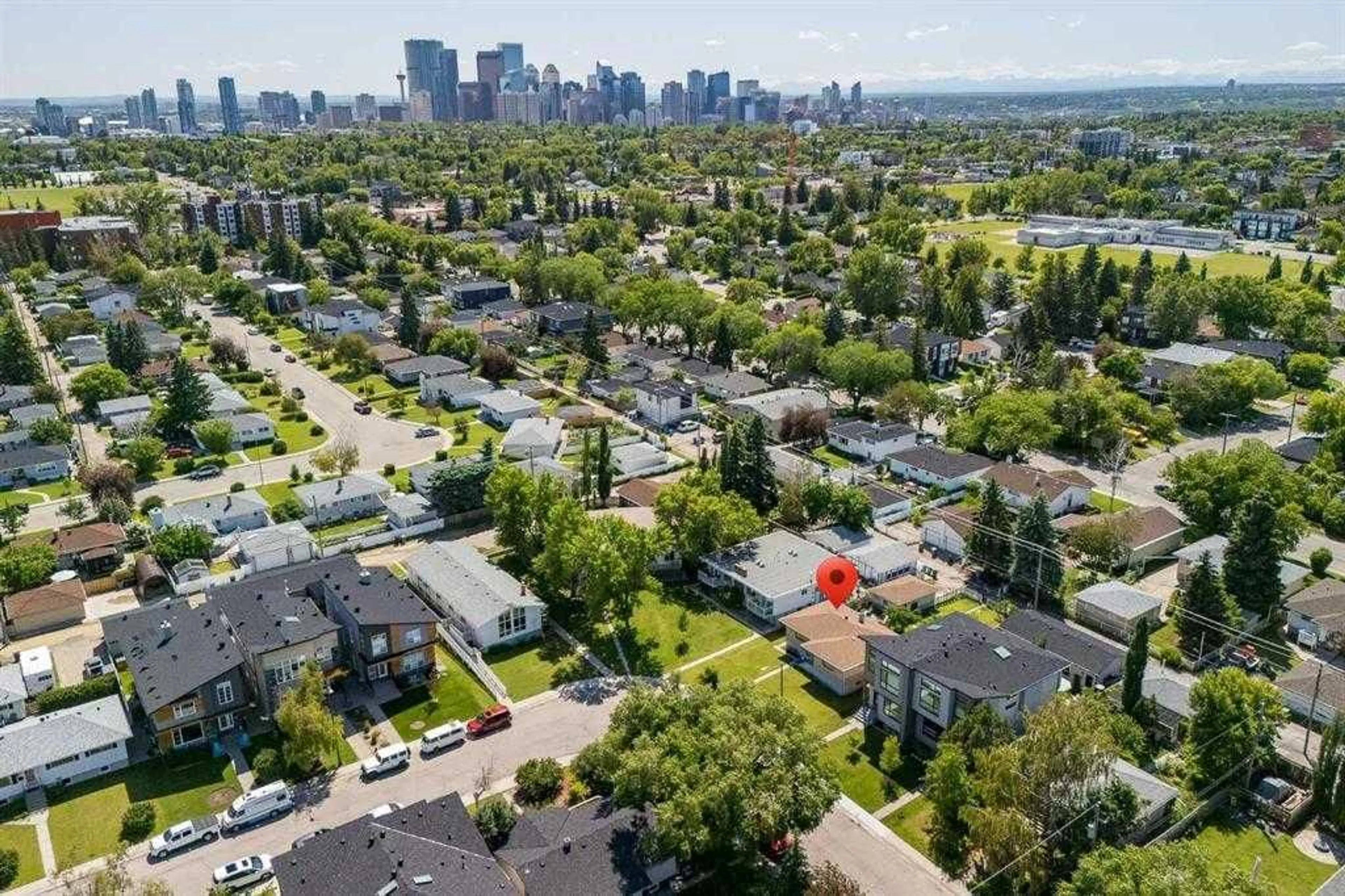2105 7 St, Calgary, Alberta T2E 4C7
Contact us about this property
Highlights
Estimated ValueThis is the price Wahi expects this property to sell for.
The calculation is powered by our Instant Home Value Estimate, which uses current market and property price trends to estimate your home’s value with a 90% accuracy rate.Not available
Price/Sqft$822/sqft
Est. Mortgage$3,435/mo
Tax Amount (2024)$3,742/yr
Days On Market16 days
Description
Investor and Builder Opportunity! This is a great opportunity for redevelopment for an Inner city home with 5,995 sq. ft. lot (50 ft x 119.98 ft) nestled on a quiet street in the highly sought-after community of Winston Heights. This well-maintained Bungalow provides 972 sq. ft. on the main floor with 2 Bedrooms + 1 Bath, and an illegal Basement suite with an additional 2 Bedrooms + 1 Bath — perfect for extended family or rental income. The main floor features Hardwood flooring throughout the Living areas, with Vinyl plank in the Kitchen. The East-facing Living and Dining rooms are flooded with natural light, while the bright, white Kitchen offers an eating area with a pleasant view of the Backyard. Two generously sized Bedrooms and a 4 pc Bath complete the main level. The Fully Developed Basement provides an illegal suite, including 2 more Bedrooms, a Kitchen equipped with a gas stove, a spacious Family room, a 4 pc Bathroom, and separate Laundry and Utility rooms with ample storage space. The West-facing Backyard is lush with mature trees and greenery, and a firepit set on a flat lot. A concrete pathway leads to the Back lane, where you'll find a Single Detached Garage and a parking pad. This property also makes for an excellent rental, with the potential to generate over $3500 per month in rental income. Ideally located near parks, playgrounds, a golf course, and Mount View School. You'll also enjoy proximity to supermarkets, Georges P. Vanier School, an off-leash dog park, and easy access to 16th Avenue and Deerfoot Trail. Don't miss out on this exceptional investment or development opportunity!
Property Details
Interior
Features
Main Floor
Living Room
17`1" x 12`1"Dining Room
11`1" x 9`0"Kitchen
11`3" x 7`2"Breakfast Nook
9`6" x 5`7"Exterior
Parking
Garage spaces 1
Garage type -
Other parking spaces 1
Total parking spaces 2
Property History
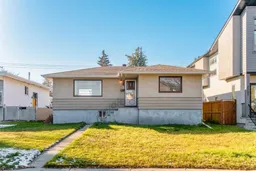 43
43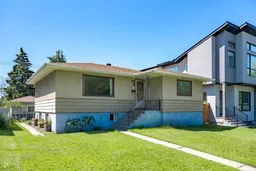 50
50
