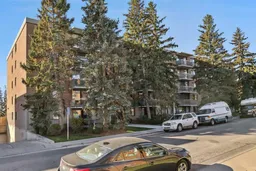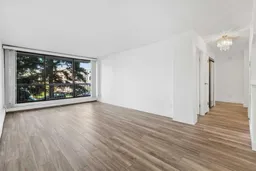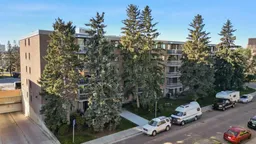Sold 201 days ago
521 57 Ave #205, Calgary, Alberta T2V 4N5
In the same building:
-
•
•
•
•
Sold for $···,···
•
•
•
•
Contact us about this property
Highlights
Sold since
Login to viewEstimated valueThis is the price Wahi expects this property to sell for.
The calculation is powered by our Instant Home Value Estimate, which uses current market and property price trends to estimate your home’s value with a 90% accuracy rate.Login to view
Price/SqftLogin to view
Monthly cost
Open Calculator
Description
Signup or login to view
Property Details
Signup or login to view
Interior
Signup or login to view
Features
Heating: Baseboard
Exterior
Signup or login to view
Features
Patio: Balcony(s)
Balcony: Balcony(s)
Parking
Garage spaces -
Garage type -
Total parking spaces 1
Condo Details
Signup or login to view
Property History
May 28, 2025
Sold
$•••,•••
Stayed 23 days on market 47Listing by pillar 9®
47Listing by pillar 9®
 47
47Login required
Terminated
Login required
Price change
$•••,•••
Login required
Price change
$•••,•••
Login required
Price change
$•••,•••
Login required
Re-listed - Price change
$•••,•••
Stayed --103 days on market Listing by pillar 9®
Listing by pillar 9®

Login required
Expired
Login required
Listed
$•••,•••
Stayed --81 days on market Listing by pillar 9®
Listing by pillar 9®

Property listed by Coldwell Banker Home Smart Real Estate, Brokerage

Interested in this property?Get in touch to get the inside scoop.


