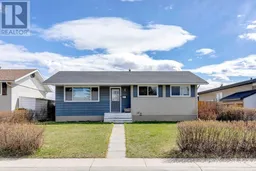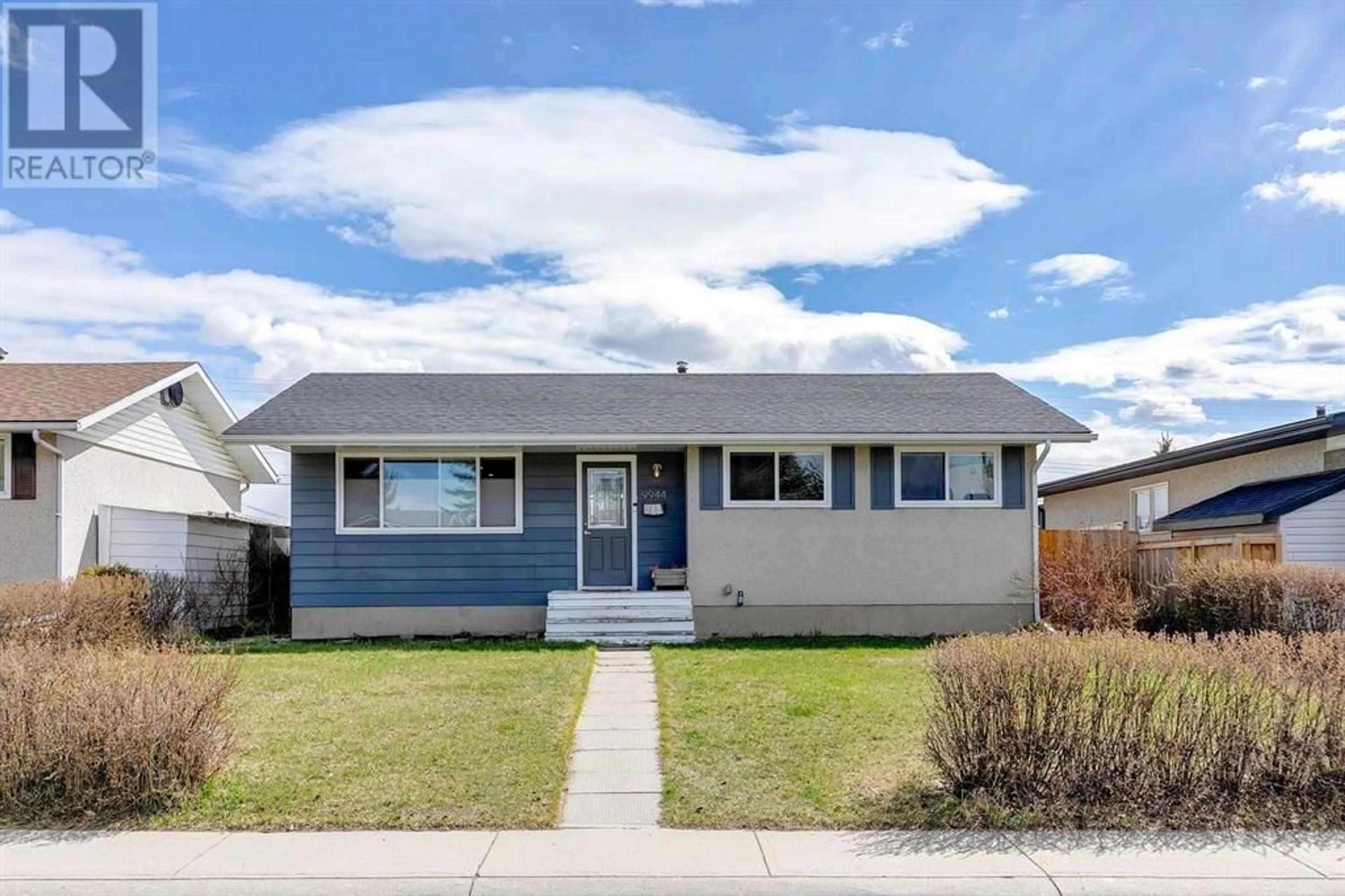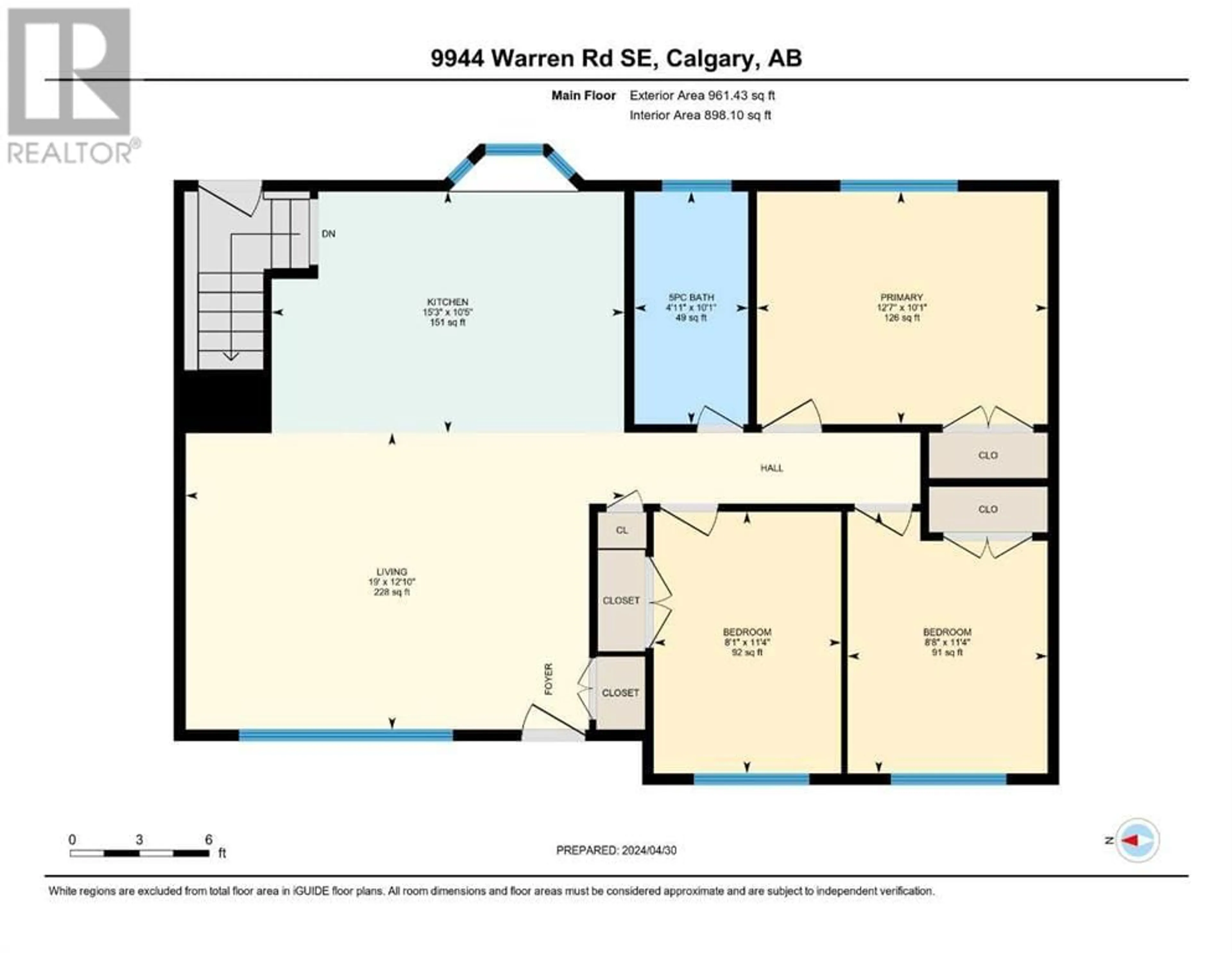9944 Warren Road SE, Calgary, Alberta T2J1G7
Contact us about this property
Highlights
Estimated ValueThis is the price Wahi expects this property to sell for.
The calculation is powered by our Instant Home Value Estimate, which uses current market and property price trends to estimate your home’s value with a 90% accuracy rate.Not available
Price/Sqft$728/sqft
Days On Market18 days
Est. Mortgage$3,006/mth
Tax Amount ()-
Description
Welcome to 9944 Warren Road SE, a beautifully renovated detached bungalow nestled in the sought-after community of Willow Park. This charming home boasts 3 bedrooms and a spacious 5-piece bathroom on the main floor, providing space for your growing family.The heart of this home is its open-concept kitchen and living room, featuring a huge central island with seating, stainless steel appliances, and plenty of storage. The kitchen sink overlooks the large backyard, so you can keep an eye on the kids while working in the kitchen.The basement is fully finished and offers a spacious family room, a bright bedroom with a large window, and a private office/den. Additionally, there's a convenient 3-piece bathroom and a large laundry room.Outside, you'll find a backyard oasis complete with a fantastic hot tub (new in 2022), RV parking, and an oversized double garage (walls insulated), perfect for storing all your toys.This home underwent a top-to-bottom renovation in 2018, including the addition of the new garage, ensuring it is move-in ready for its new owners. Take note of highlights like engineered hardwood floors, heated bathroom floors (porcelain tile), updated lighting, doors, baseboards, casing, cabinets through the kitchens and bathrooms, you name it! Don't miss out on this opportunity to own a stunning home in one of Calgary's most desirable neighborhoods. (id:39198)
Property Details
Interior
Features
Basement Floor
Recreational, Games room
26.92 ft x 13.17 ftBedroom
12.75 ft x 8.67 ftOffice
12.17 ft x 10.67 ft3pc Bathroom
10.58 ft x 6.92 ftExterior
Parking
Garage spaces 2
Garage type -
Other parking spaces 0
Total parking spaces 2
Property History
 38
38



