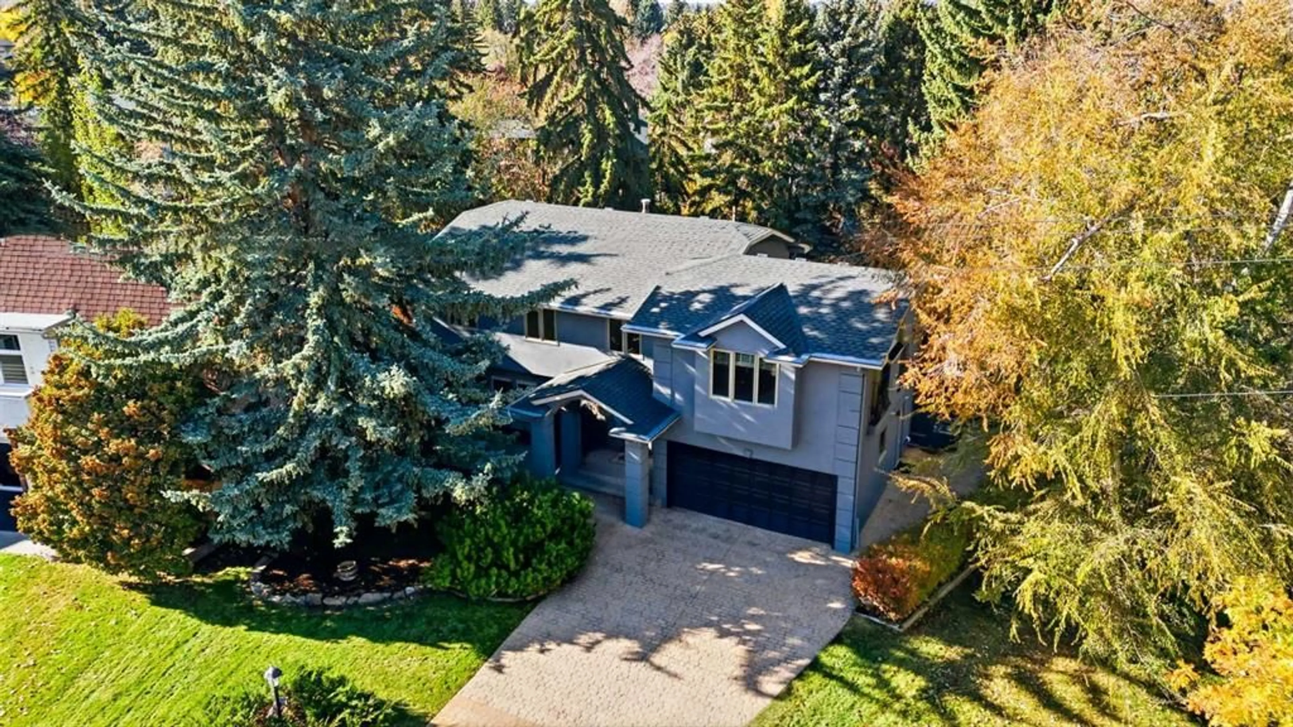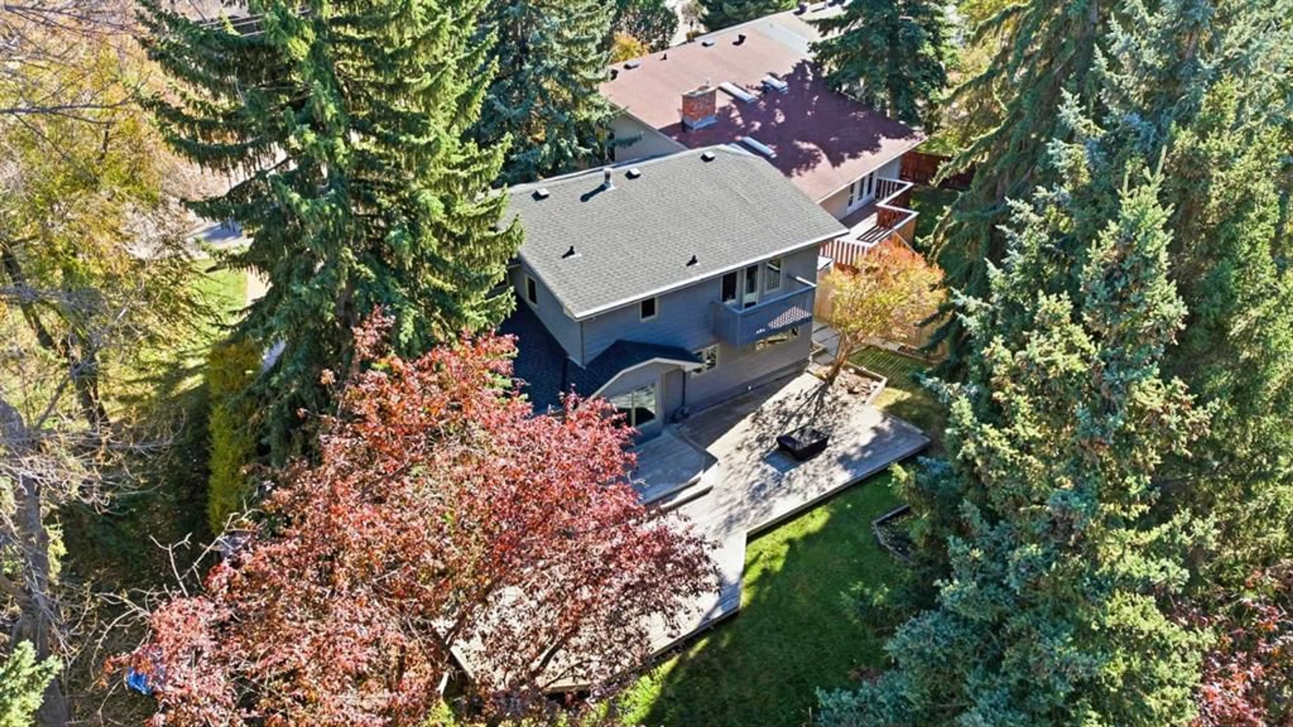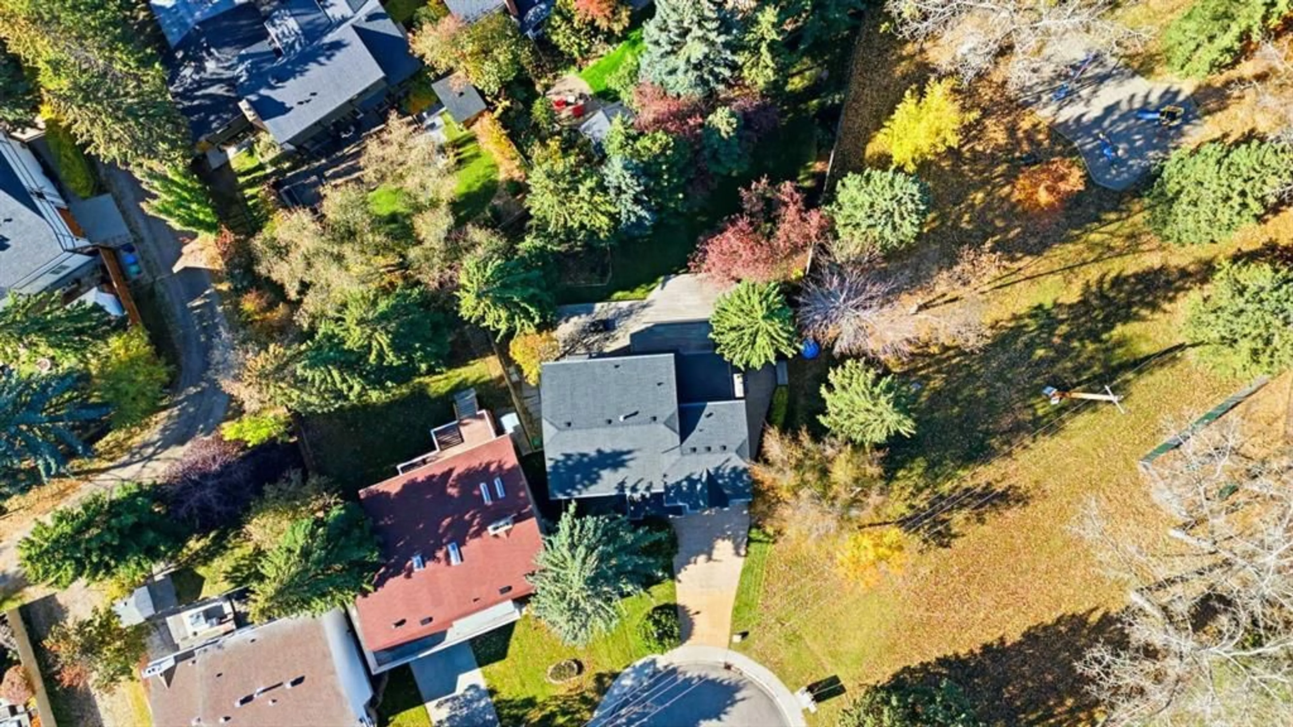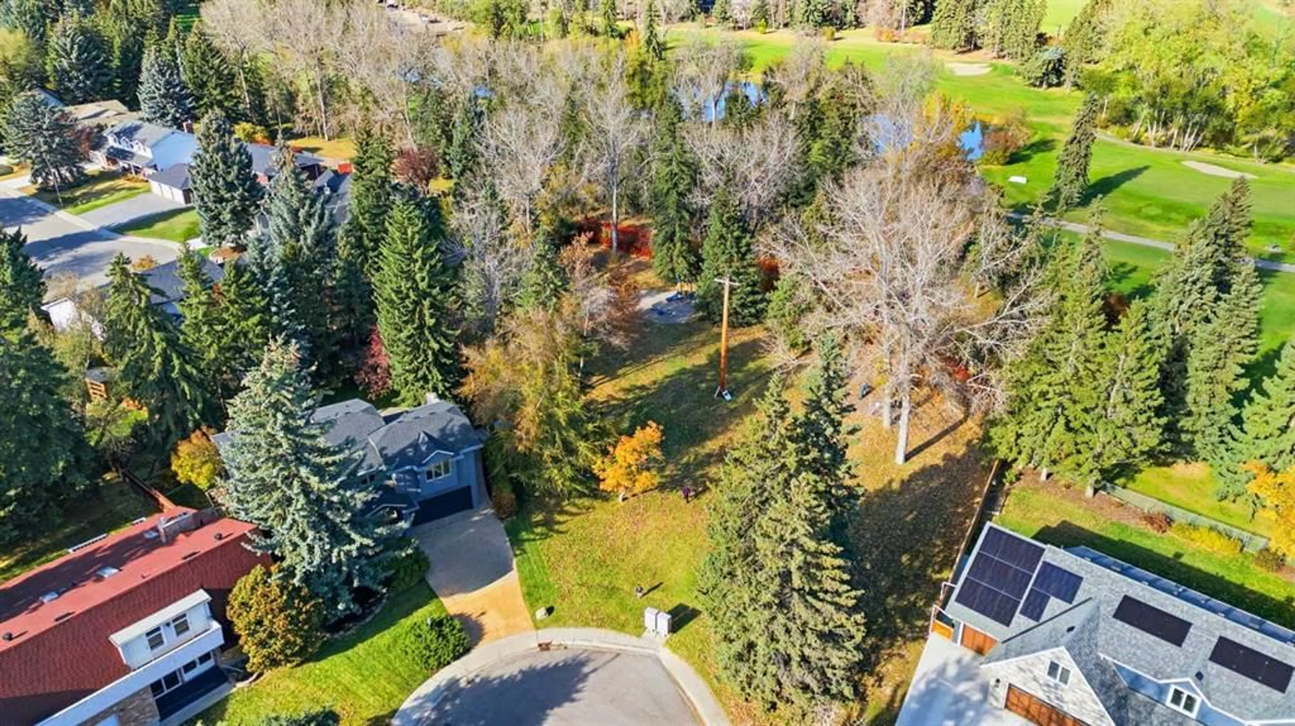723 Willamette Dr, Calgary, Alberta T2J 2A3
Contact us about this property
Highlights
Estimated valueThis is the price Wahi expects this property to sell for.
The calculation is powered by our Instant Home Value Estimate, which uses current market and property price trends to estimate your home’s value with a 90% accuracy rate.Not available
Price/Sqft$547/sqft
Monthly cost
Open Calculator
Description
Welcome to Willow Park Estates, where timeless architecture meets modern refinement. Perfectly positioned on a massive pie-shaped lot siding onto a green space and the Willow Park Golf Course, this impressive 2-storey home offers over 2700 sq. ft. above grade, a fully finished basement, 4 bedrooms, 4.5 bathrooms, and a double attached garage. Step inside to a bright, open foyer that immediately feels inviting. The home has been recently repainted, with refinished hardwood floors adding warmth and sophistication throughout. The open-concept layout connects the formal living and dining areas to the beautifully renovated kitchen—a true centerpiece of the home. Featuring quartz countertops, a central island, new Jenn-Air appliances and custom cabinetry, this space was reimagined to combine everyday practicality with elevated design. The adjacent home organization area provides a dedicated space for managing family life, while the cozy family room with a gas fireplace and custom built-ins invite you to relax and unwind. A bar area and updated 2-piece powder room complete this thoughtfully designed main level, making entertaining both easy and elegant. Upstairs, the layout continues to impress. There are three spacious bedrooms, a dedicated office with built-in desk and cabinetry, and a bonus room designed for flexibility. Complete with a Murphy bed, second fireplace, its own bar area, and a private ensuite, this room can serve as a media lounge, guest suite, or teenager’s retreat. The primary suite is a true sanctuary, offering custom built-ins, a private balcony overlooking the treed yard, and a luxurious ensuite featuring dual vanities, a huge jetted tub, and a steam shower. The upper-level laundry—featuring a brand-new washer and dryer—adds everyday convenience, alongside an updated 3-piece bathroom serving the secondary bedrooms. Downstairs, the fully finished basement provides even more versatile living space. A large recreation room is perfect for games, fitness, or family movie nights. There’s also a fourth bedroom, a 3-piece bathroom, and a huge storage area complete with built-in shelving. The home’s updated electrical system, new HRV, and new A/C unit enhance comfort and efficiency throughout all seasons. Step outside to your own private retreat. The massive pie-shaped yard is surrounded by mature trees, offering serenity and privacy. A large deck with a BBQ gas line and gas fireplace extends your living space outdoors—perfect for summer gatherings or quiet evenings under the stars. The home’s new roof ensures long-term peace of mind, while the removal of all poly-B plumbing adds lasting value and reliability. Every detail has been considered—new carpet throughout adds a fresh feel underfoot, while dual new hot water heaters ensure this home is as practical as it is beautiful. Located in one of Calgary’s most established and desirable neighbourhoods, this property offers the best of Willow Park living.
Property Details
Interior
Features
Upper Floor
Bedroom
14`9" x 9`11"3pc Bathroom
5`11" x 10`11"Bonus Room
17`10" x 17`9"4pc Ensuite bath
4`11" x 7`11"Exterior
Features
Parking
Garage spaces 2
Garage type -
Other parking spaces 2
Total parking spaces 4
Property History
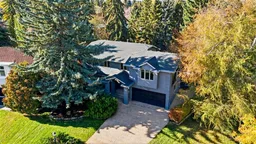 50
50
