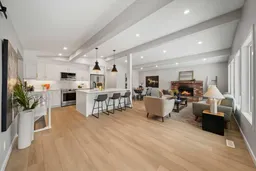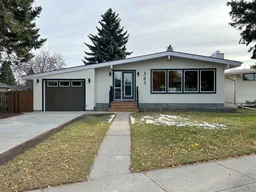Discover your dream home in the charming Willow Park neighborhood! This beautifully renovated bungalow features an open floor plan with vaulted ceilings, offering a bright and inviting living space. The living room boasts a cozy wood-burning brick fireplace, seamlessly flowing into the dining area and a well-designed kitchen. All three bedrooms are thoughtfully located away from the entertaining areas, ensuring privacy and tranquility. The master suite includes a full en-suite bathroom and a custom closet. Two additional bedrooms share a conveniently located main bathroom.
The expansive family room is a highlight, featuring a skylight, shiplap fireplace wall, and a bar, making it the perfect space for gatherings. Large patio doors enhance the indoor-outdoor experience, especially in the summer months. The basement offers a spacious rec room ideal for games and relaxation, complete with a third fireplace and a second bar area. Two additional large bedrooms, a full bathroom, laundry room, and ample storage round out this level. The oversized single attached garage provides easy access to the kitchen - makes easy to bring groceries in. The home is equipped with new windows, a new furnace, new hot water tank, new stucco, a new deck, and a new concrete pad—just to name a few upgrades!
Don't miss your chance to own this exceptional property that combines modern amenities with cozy charm. Schedule a viewing today! Seller can build new garage at the back if needed (price not included in the listing price)
Inclusions: Bar Fridge,Dishwasher,Dryer,Electric Stove,Microwave Hood Fan,Refrigerator,Washer,Wine Refrigerator
 50
50



