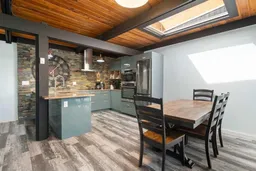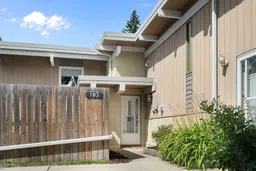***WOW!! BACKING ONTO GOLF COURSE, 2 BED TOWNHOUSE under $325k, FANTASTIC HOME or GREAT Investment *** Welcome to your new home in the vibrant DESIRABLE community of Willow Park, SW Calgary! The interior was extensively renovated around 2020 with UPGRADED ELECTRICAL service throughout the home. This spacious bi-level townhouse approx. 900 sq/ft living space, features an OPEN floor plan with SKYLIGHT, exposed wood beams and NO CARPET throughout. As you enter into your new stylish kitchen, you will be greeted by a generous size island, great for preparing your culinary masterpieces and entertaining family and friends. This industrial modern kitchen design features beautiful GRANITE countertops, STAINLESS steel appliances and ample storage. The living and dining space is flooded with abundant natural light that showcases the stunning GOLF COURSE view just outside. Outdoor offers a private deck for enjoying the surrounding nature and lavishing in the sun as well as green space for your furry one. Also included is a moderate size storage room. The lower level has 2 generously sized bedrooms, both with large windows that let in loads of natural light, a renovated full bathroom with convenient in-suite laundry. Your assigned parking stall together with the visitor’s parking are just steps from your front door. Prime Location for schools such as St. William School and Acadia. This amazing location is just a short walk to South Centre Mall, Safeway, Public Calgary Library, transit, and nearby LRT. Schedule your private viewing today!!
Inclusions: Built-In Oven,Dishwasher,Dryer,Electric Cooktop,Microwave,Range Hood,Refrigerator,Washer
 20
20



