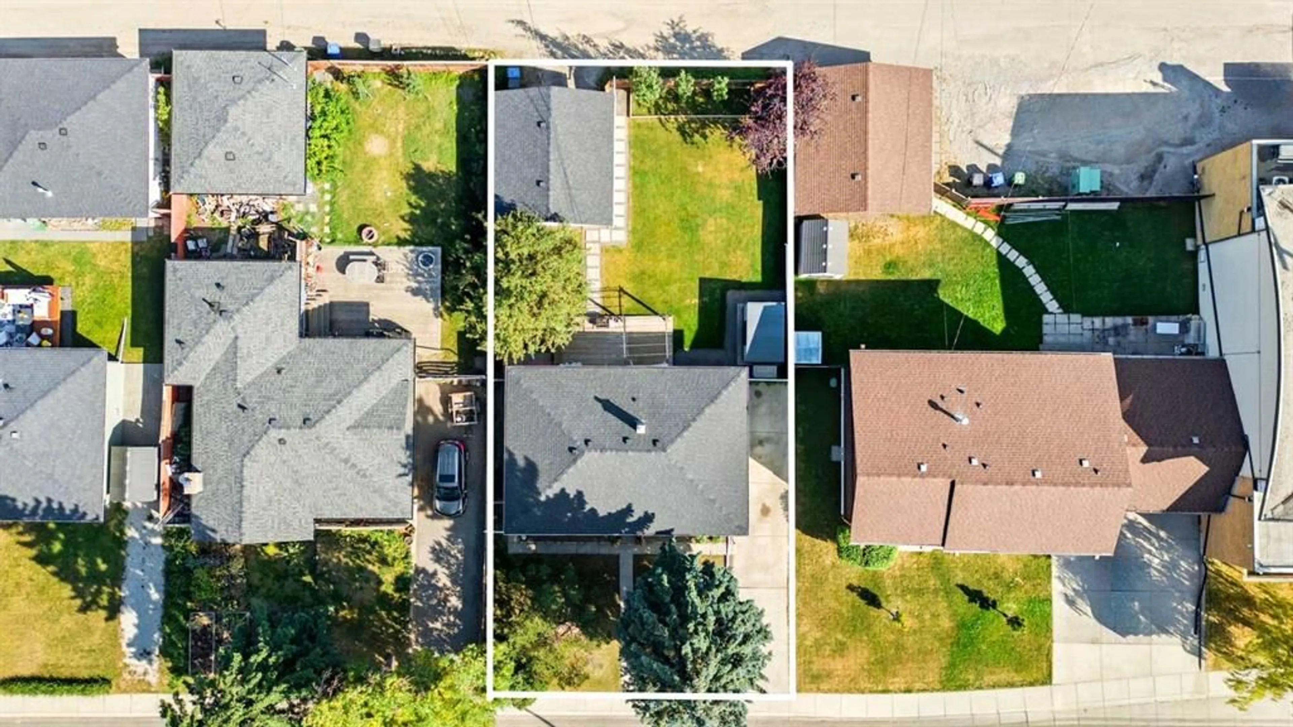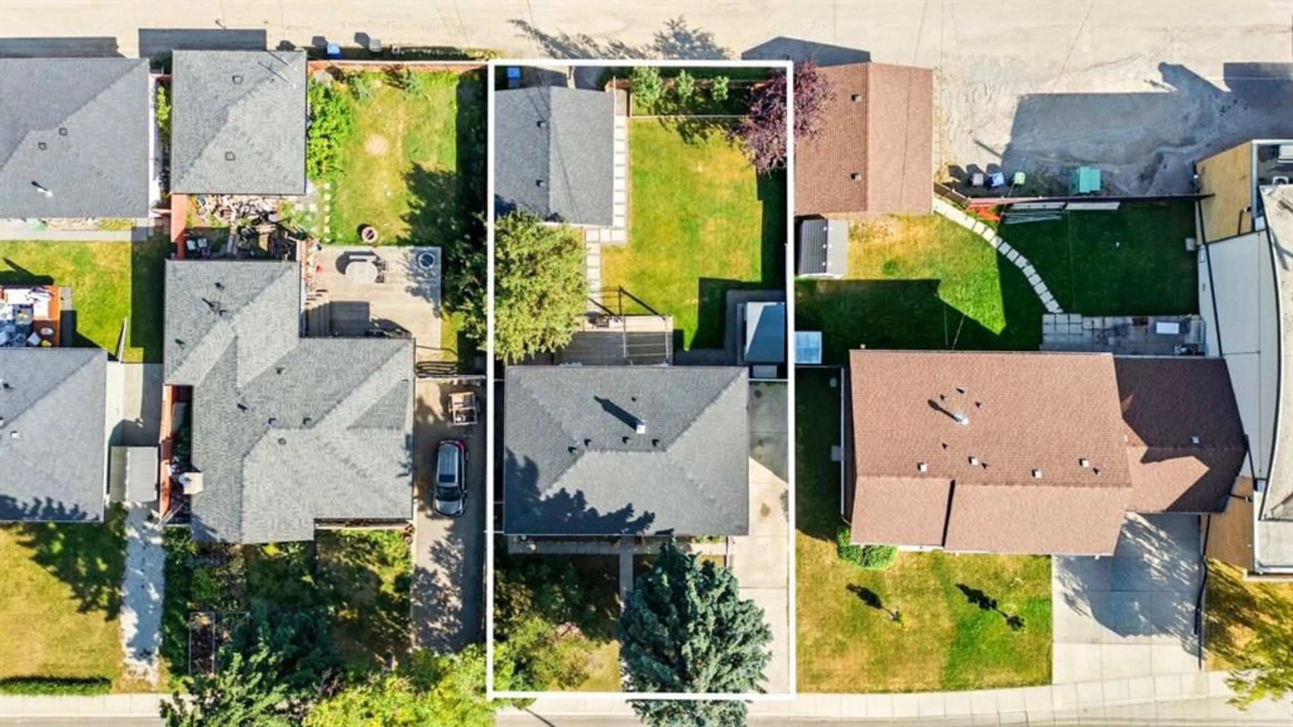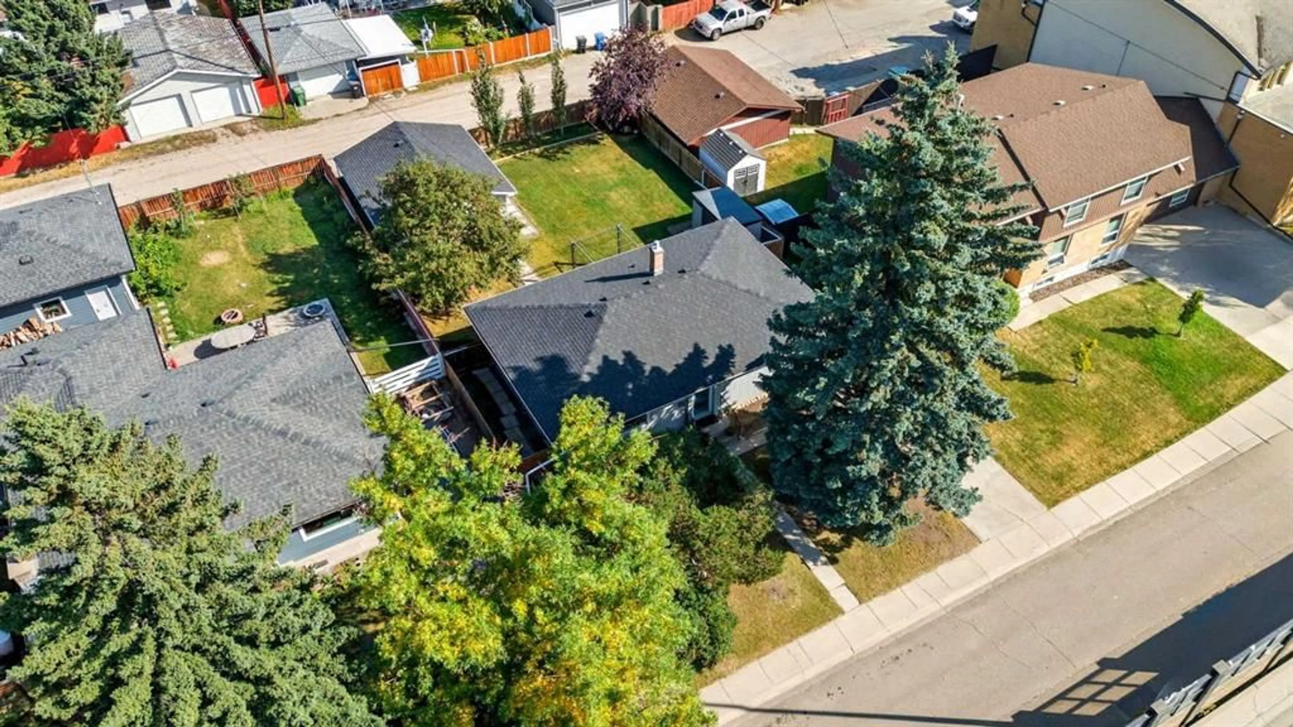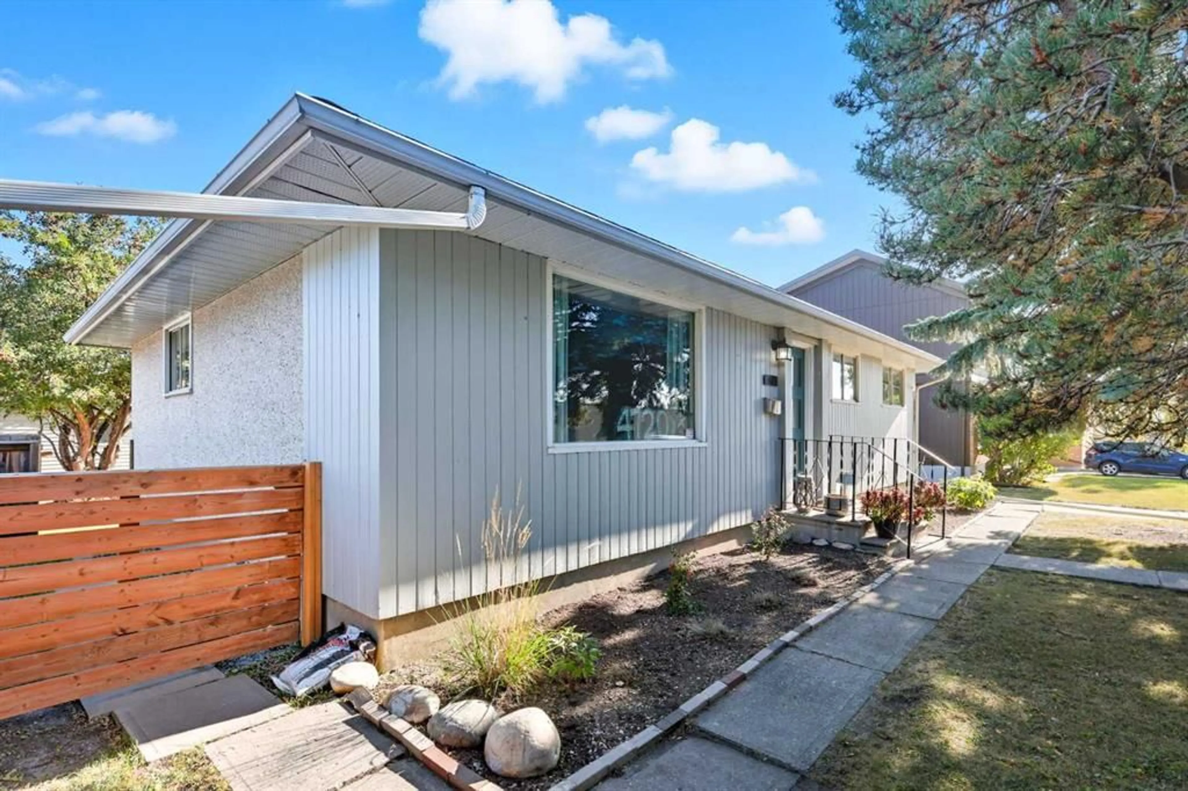4720 Worcester Dr, Calgary, Alberta T3C 3L6
Contact us about this property
Highlights
Estimated valueThis is the price Wahi expects this property to sell for.
The calculation is powered by our Instant Home Value Estimate, which uses current market and property price trends to estimate your home’s value with a 90% accuracy rate.Not available
Price/Sqft$659/sqft
Monthly cost
Open Calculator
Description
Welcome to Wildwood! This detached home sits on a massive lot in one of Calgary’s most sought-after communities. Offering exceptional outdoor space, you’ll appreciate the detached two-car garage plus a generous front parking pad that accommodates three to four additional vehicles or an RV—perfect for families with multiple cars, hobbies, or adventure gear. Located on a quiet street behind a sound wall which provides quiet and privacy. Inside, the three bedroom main floor has been updated with modern touches, including a refreshed kitchen featuring newer appliances (all replaced within the last five years) and an updated main floor bathroom. The basement features a separate entrance, one bedroom, one bathroom, and a spacious living area—ideal for extended family, guests, or excellent suite potential (with City compliance and approvals). The big-ticket items have also been taken care of for peace of mind, with the roof, furnace, and hot water tank also all replaced in the last five years. The true highlight is the expansive yard—an incredible space for gardening, entertaining, or simply enjoying the outdoors. Located in the family-friendly community of Wildwood, this property is just steps from schools, playgrounds, and parks, with quick access to nearby shops, restaurants, and amenities. Outdoor enthusiasts will love the easy escape to the mountains, while professionals will appreciate the short commute to downtown Calgary. Don’t miss this opportunity to own a home with space, updates, and an unbeatable location in Wildwood!
Property Details
Interior
Features
Main Floor
Living Room
21`2" x 12`6"Kitchen
20`11" x 12`6"Bedroom - Primary
12`6" x 9`5"Bedroom
12`6" x 8`0"Exterior
Features
Parking
Garage spaces 2
Garage type -
Other parking spaces 3
Total parking spaces 5
Property History
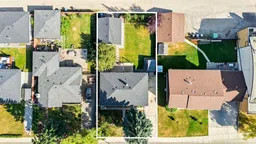 48
48
