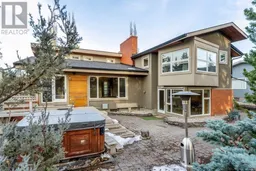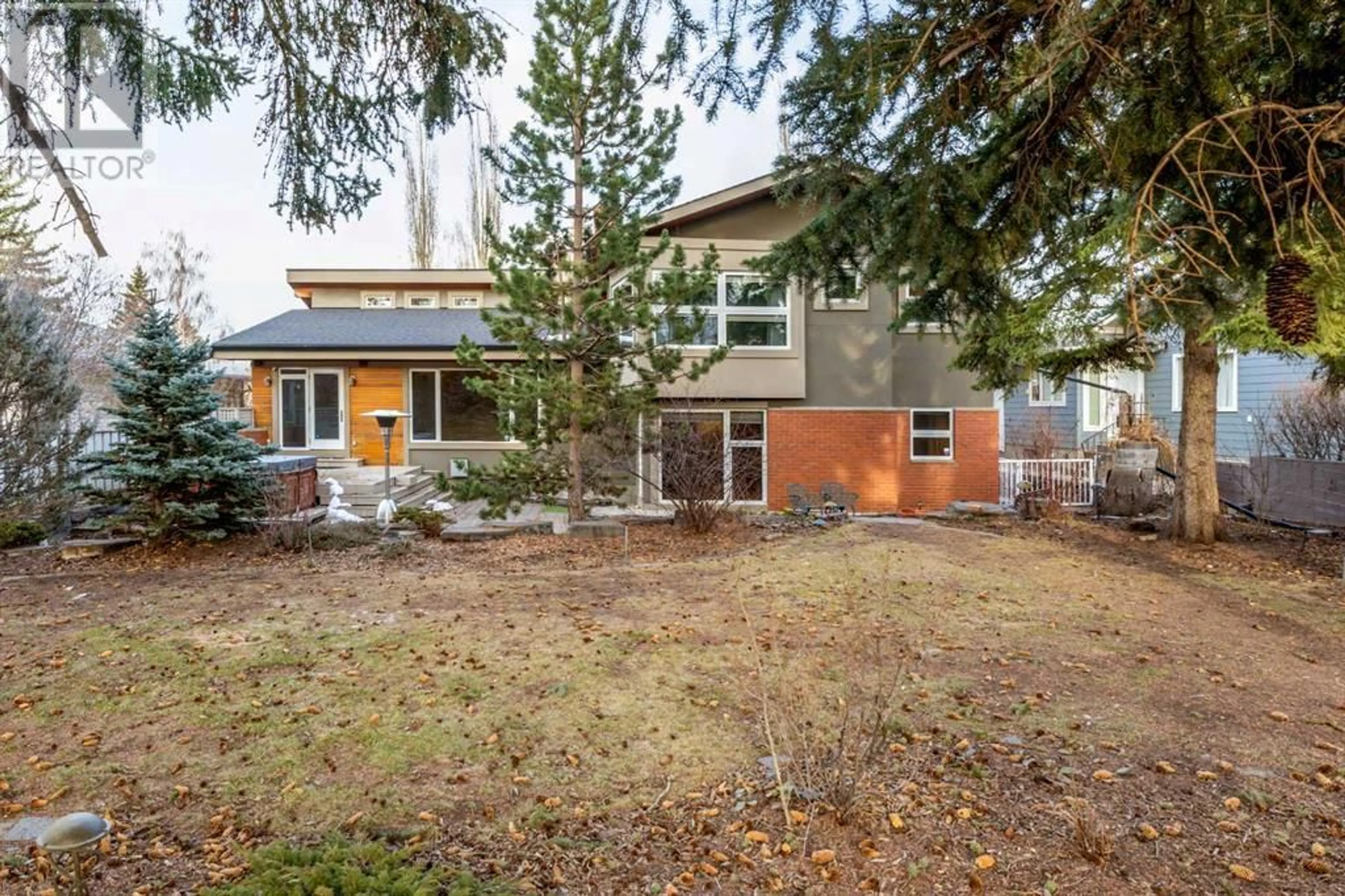435 Wildwood Drive SW, Calgary, Alberta T3C3E4
Contact us about this property
Highlights
Estimated ValueThis is the price Wahi expects this property to sell for.
The calculation is powered by our Instant Home Value Estimate, which uses current market and property price trends to estimate your home’s value with a 90% accuracy rate.Not available
Price/Sqft$526/sqft
Days On Market32 days
Est. Mortgage$7,258/mth
Tax Amount ()-
Description
Welcome to this exquisite West Coast inspired home, where every detail has been carefully curated to elevate your living experience. Step into the chef's dream kitchen boasting abundant countertop space, dual ovens, a prep sink, and a pantry with a built-in freezer. The well-lit living and dining room offer serene views of the west-facing backyard, while the spacious primary bedroom features a cozy reading area overlooking the landscaped oasis and large walk-in closet and ensuite. The 2nd and 3rd bedrooms offer optimal space as kids bedrooms for not only bedroom furniture but play and study space. Indulge in the luxury of a wine room, theatre room, office, sitting area, and 4th bedroom, provide versatility for any lifestyle. The oversized heated garage includes an underground storage area, ideal for storing outdoor leisure equipment. Outside, the tranquil yard envelops you in a sense of country serenity. Come experience the magic of this exceptional home and create lasting memories with your loved ones. (id:39198)
Property Details
Interior
Features
Second level Floor
4pc Bathroom
8.50 ft x 10.17 ft4pc Bathroom
11.92 ft x 24.25 ftBedroom
11.83 ft x 24.25 ftBedroom
12.17 ft x 20.67 ftExterior
Parking
Garage spaces 4
Garage type -
Other parking spaces 0
Total parking spaces 4
Property History
 43
43



