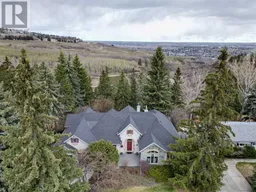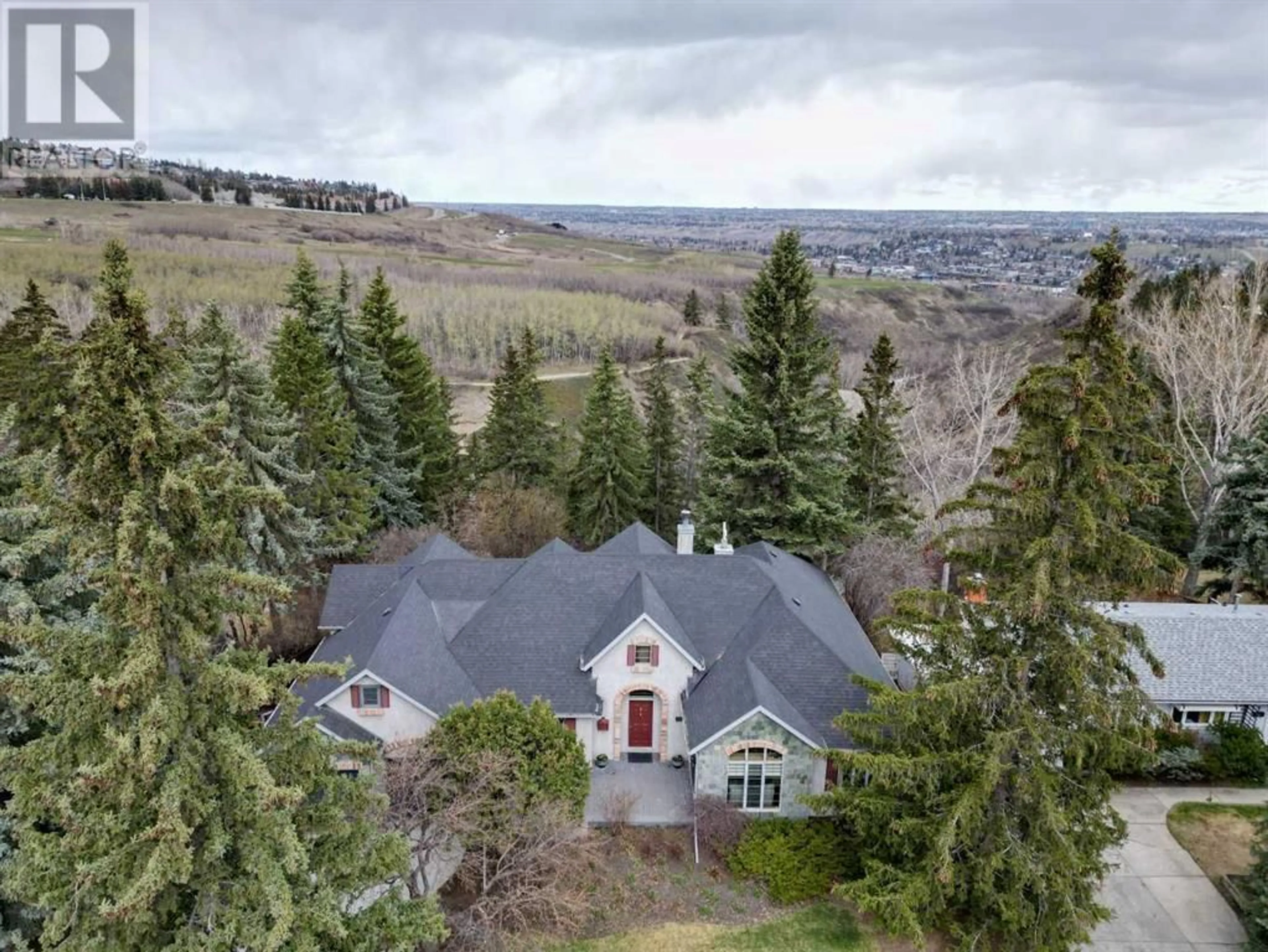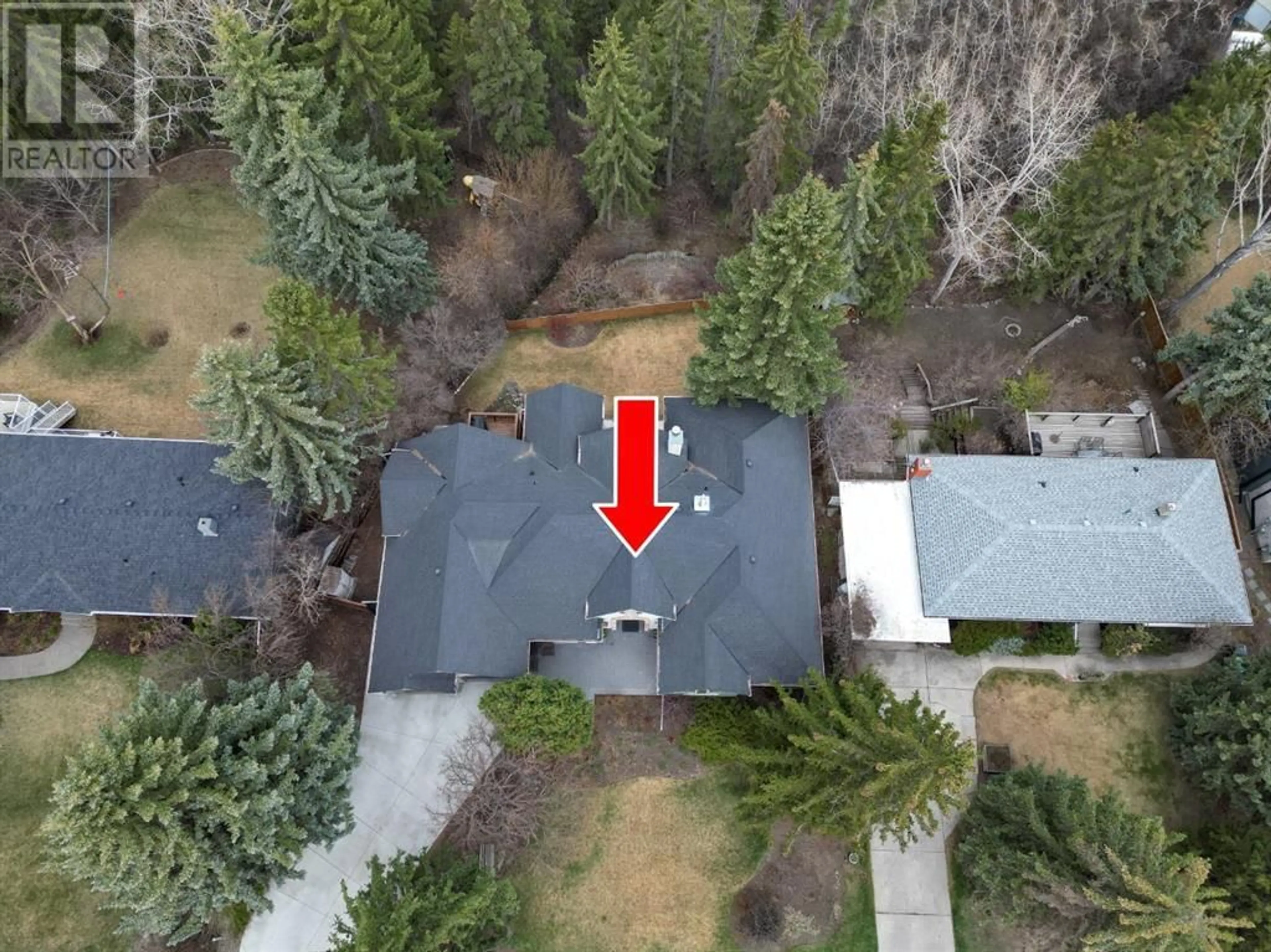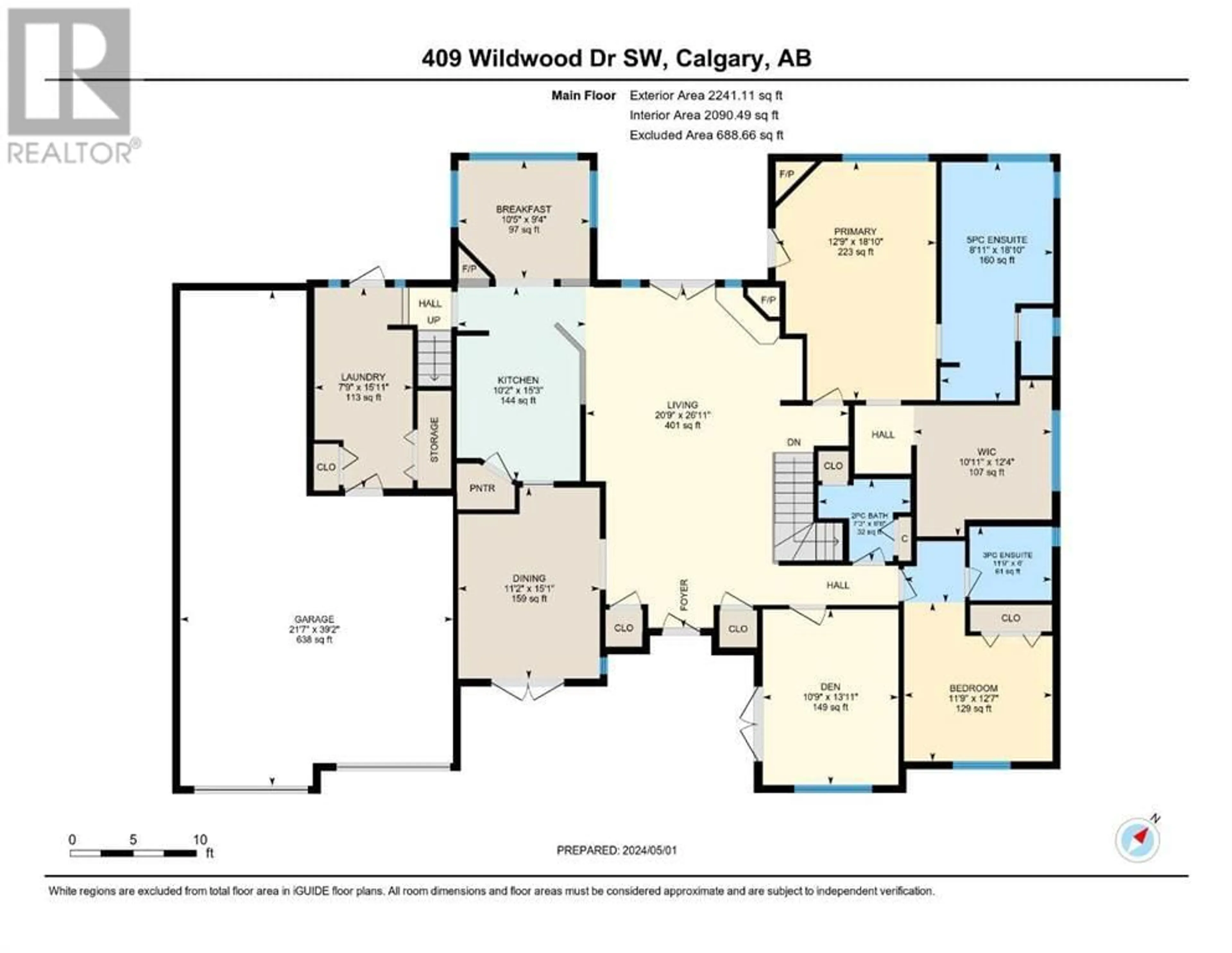409 Wildwood Drive SW, Calgary, Alberta T3C3E4
Contact us about this property
Highlights
Estimated ValueThis is the price Wahi expects this property to sell for.
The calculation is powered by our Instant Home Value Estimate, which uses current market and property price trends to estimate your home’s value with a 90% accuracy rate.Not available
Price/Sqft$695/sqft
Days On Market17 days
Est. Mortgage$7,726/mth
Tax Amount ()-
Description
Exceptionally located over 2500 sq ft WALKOUT bungalow backing onto the most desirable part of the RAVINE IN WILDWOOD OVERLOOKING EDWORTHY PARK. SPECTACULAR VIEWS and mature landscaping provide a private park like oasis in the City. Upon entry you are met with a stunning view through floor to ceiling windows highlighting the amazing scenery. French Doors take you to the private deck with gas line hookup overlooking the ravine. A wood burning fireplace and built in custom shelving provide discreet storage in the expansive open living room featuring vaulted ceilings, and recessed lighting above the custom crown mouldings. To the left is the kitchen with granite counters, stainless steel appliances, a sizeable pantry, and custom walnut cabinetry. Just off the kitchen a large breakfast nook with gas fireplace is surrounded with stunning ravine views. At the other end of the kitchen is a large private dining room overlooking the South facing patio with French doors, perfect for an evening drink before dinner. The huge primary bedroom with gas fireplace offers more of the fabulous ravine view with a door to the private deck, and a recently renovated spa ensuite complete with soaker tub overlooking the ravine, heated tile flooring, double sinks, and walk in shower. The ensuite is completed by a huge, renovated dressing room with custom built in cabinetry. The cozy den overlooks the front yard and has French doors for privacy and quiet. A second large bedroom with ensuite, and an additional powder room is discretely tucked away from the rest of the house. A beautiful antique door leads you to the separate mudroom and laundry room with man door to the backyard, and a small deck with stairs to the backyard. An additional man door leads to the TRIPLE tandem garage. A DISCREET STAIRCASE TAKES YOU TO A SPECTACULAR ROOM OVERLOOKING EDWORTHY PARK. This room currently functions as an office and has a huge storage area over the garage, but the possibilities here are endless. The lower level offers a large bedroom with stained glass window and French doors opening to a lower-level dining area or games room. A huge recreation room, full bathroom, and large storage room completes this lower walkout level. A lower-level covered patio overlooks the massive backyard. The driveway and front deck have been recently replaced as has the boiler (2021) and back deck. The primary bedroom, ensuite, and dressing room are recent renovations to the home. Rarely do properties on the ridge like this become available. Do not miss out! (id:39198)
Property Details
Interior
Features
Main level Floor
3pc Bathroom
6.00 ft x 11.75 ftDen
13.92 ft x 10.75 ft2pc Bathroom
6.50 ft x 7.25 ftLiving room
26.92 ft x 20.75 ftExterior
Parking
Garage spaces 6
Garage type -
Other parking spaces 0
Total parking spaces 6
Property History
 48
48




