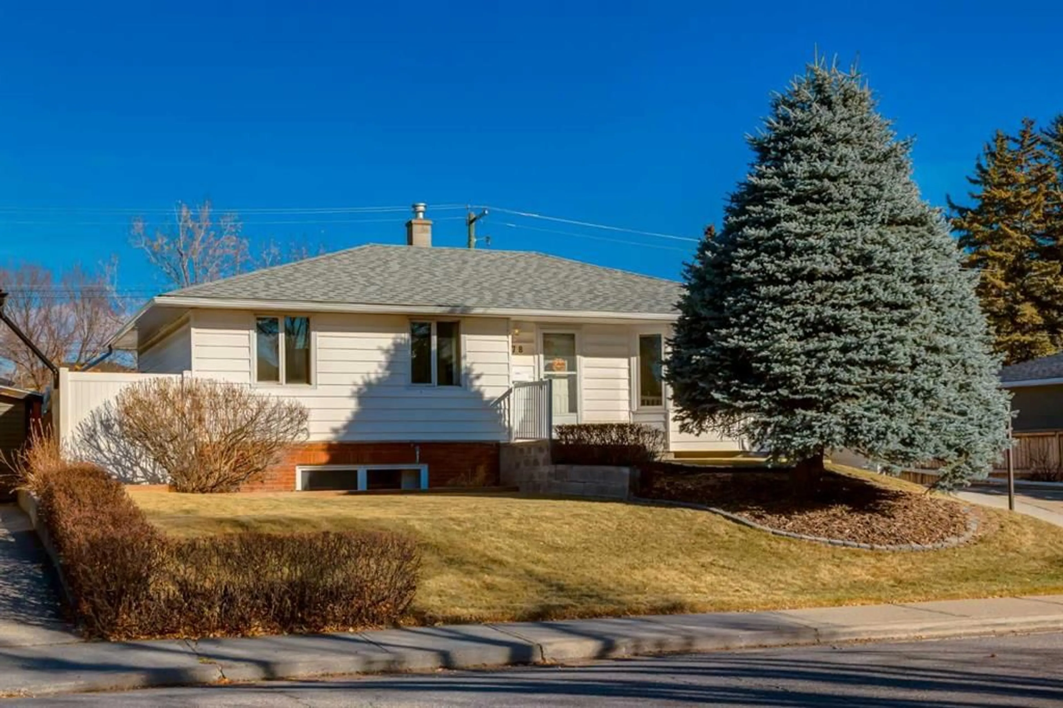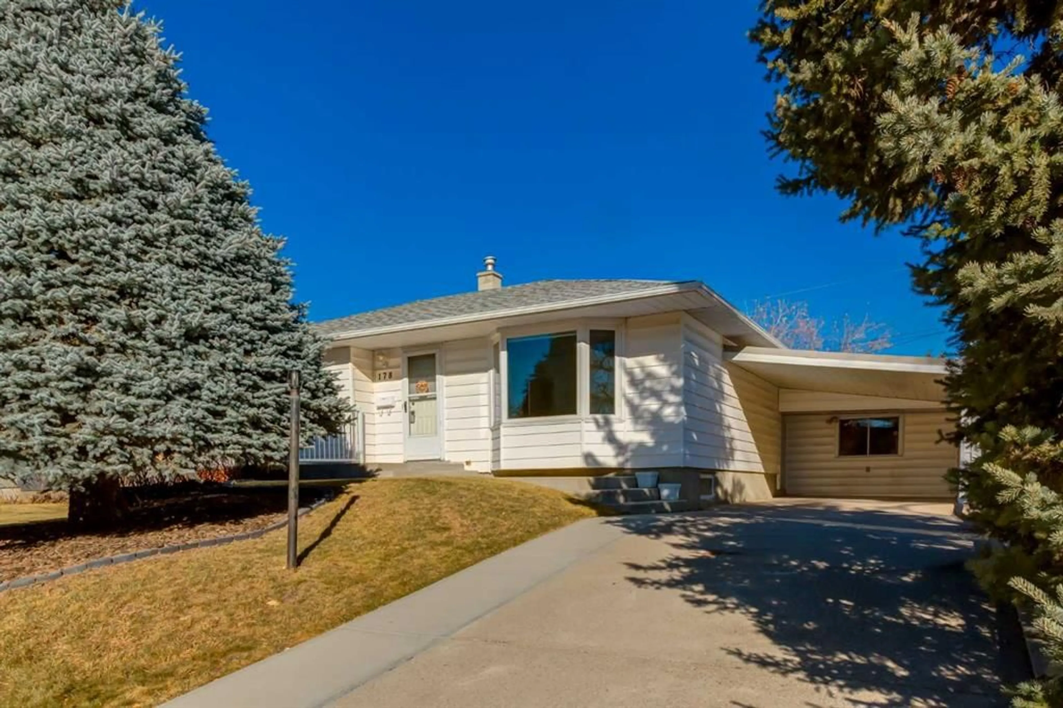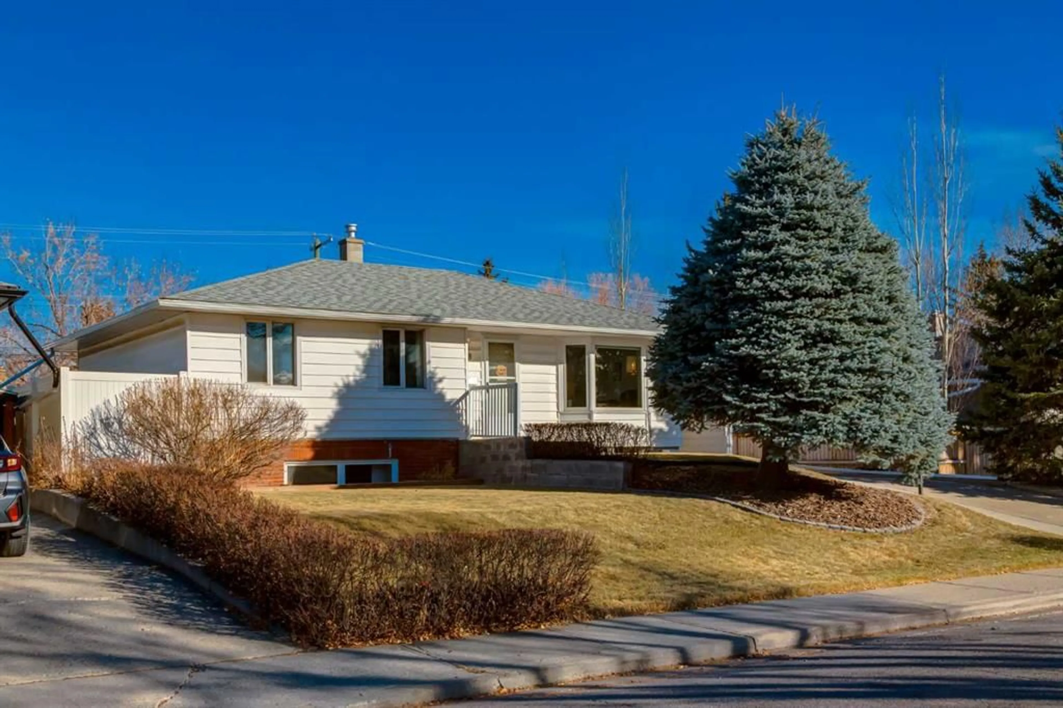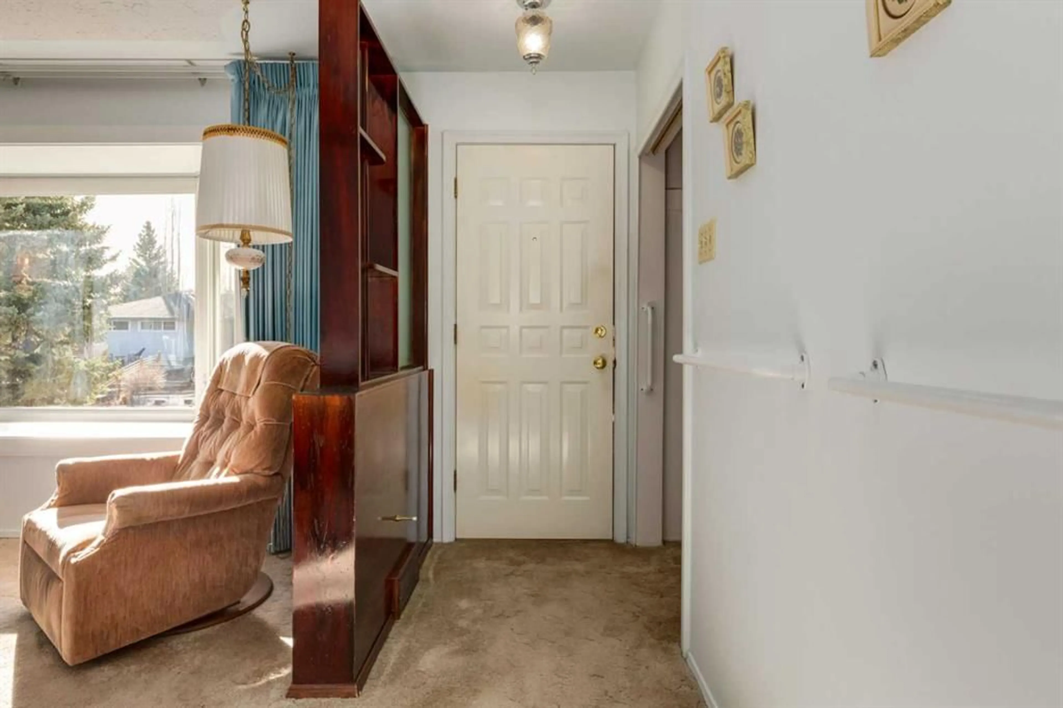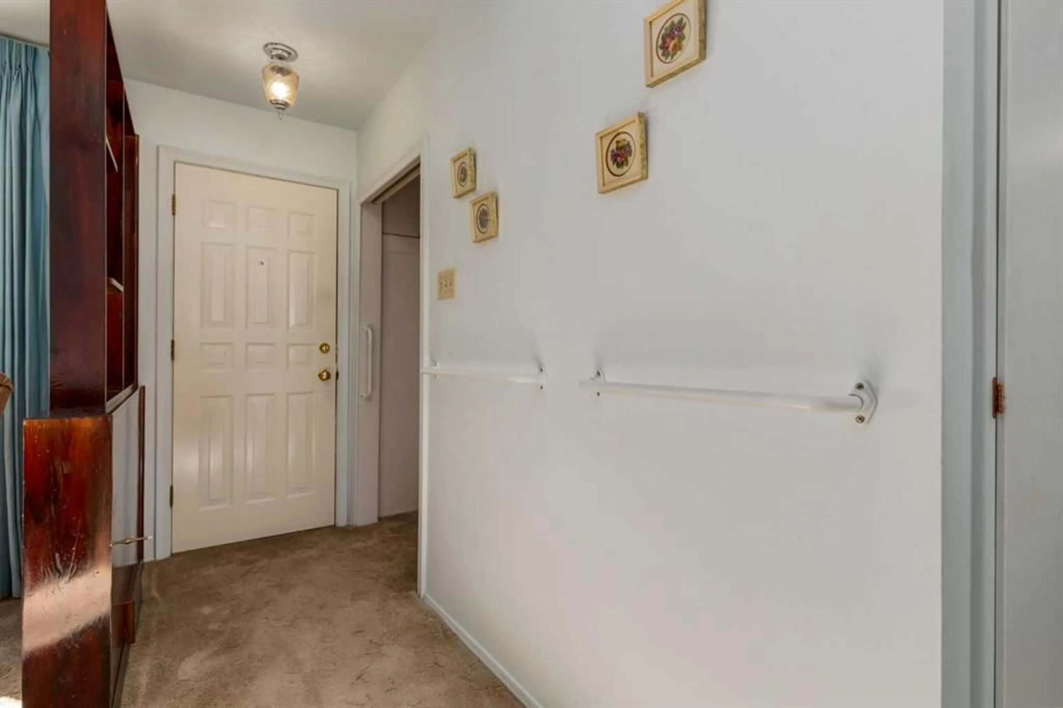178 Windermere Rd, Calgary, Alberta T3C 3K8
Contact us about this property
Highlights
Estimated valueThis is the price Wahi expects this property to sell for.
The calculation is powered by our Instant Home Value Estimate, which uses current market and property price trends to estimate your home’s value with a 90% accuracy rate.Not available
Price/Sqft$791/sqft
Monthly cost
Open Calculator
Description
Nestled in the heart of Wildwood, one of Calgary’s most beloved southwest communities, this charming bungalow offers timeless appeal inside and out. A front driveway leads to a single attached carport and a welcoming concrete patio—perfect for enjoying morning coffee or greeting neighbours. Inside, the home follows a traditional centre-hall floor plan, featuring a bright formal living room with a large bay window that fills the space with natural light. The kitchen, renovated some years ago, retains its classic charm with warm oak cabinetry, a sunshine ceiling, and a full complement of modern appliances. Three comfortable bedrooms and a four-piece bathroom complete the main floor. The lower level is fully finished and provides exceptional additional living space. A spacious family room offers plenty of room for relaxation or entertainment. There’s also a large guest bedroom with two bright windows, a fifth bedroom or flexible office space, and a three-piece bathroom. The utility area includes the laundry facilities, an upgraded furnace and hot water tank, ensuring both comfort and efficiency. Outside, the property continues to impress with a covered rear patio, an oversized double garage, and a beautifully landscaped yard equipped with an irrigation system. The fully fenced backyard—finished with durable vinyl fencing—is private, low-maintenance, and ideal for family recreation or quiet outdoor living. This well-cared-for Wildwood bungalow blends comfort, character, and convenience—offering the perfect opportunity to enjoy one of Calgary’s most desirable neighbourhoods.
Property Details
Interior
Features
Main Floor
Living Room
13`8" x 12`8"Foyer
4`6" x 3`5"Kitchen
14`10" x 10`0"Bedroom - Primary
12`6" x 10`0"Exterior
Features
Parking
Garage spaces 2
Garage type -
Other parking spaces 3
Total parking spaces 5
Property History
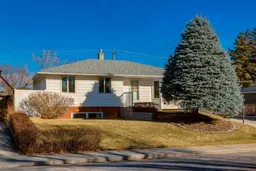 48
48
