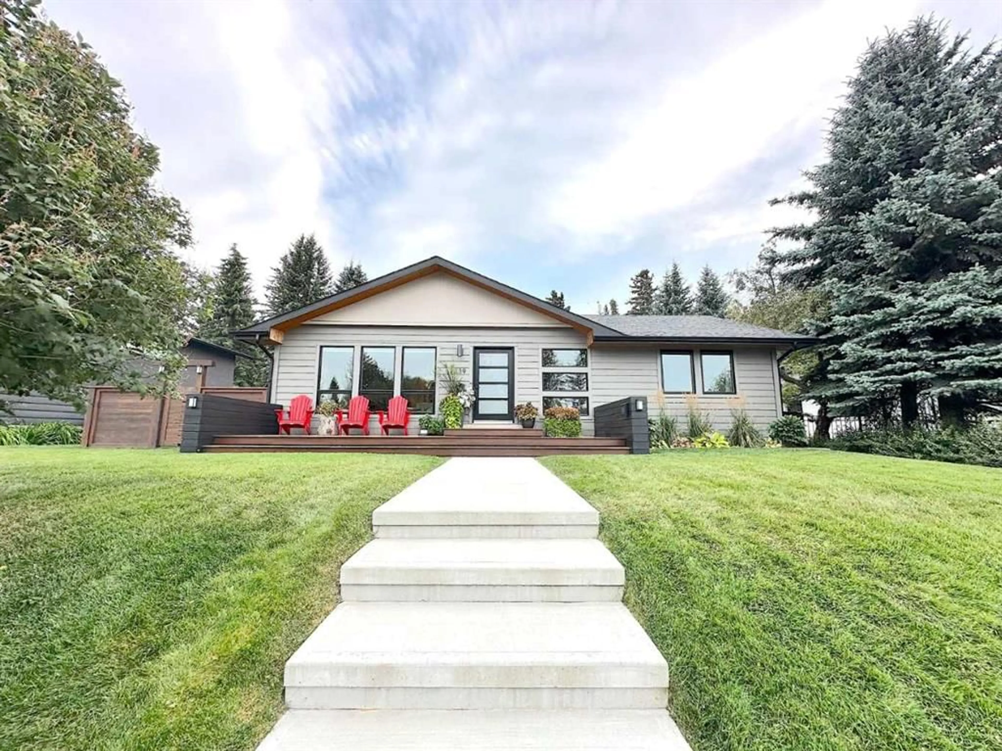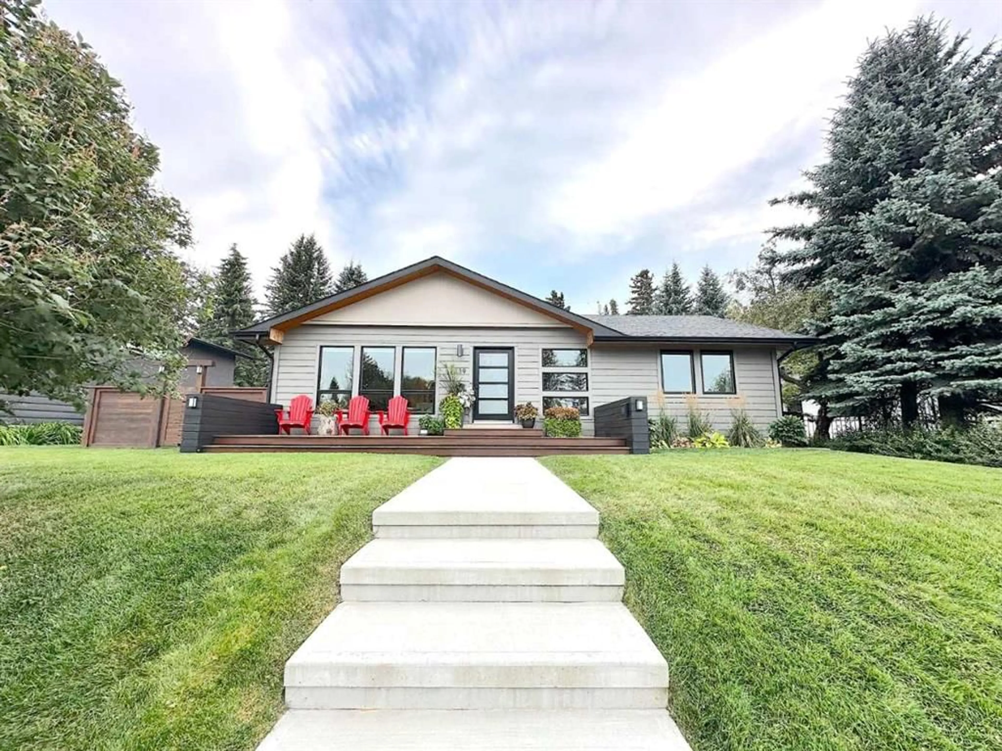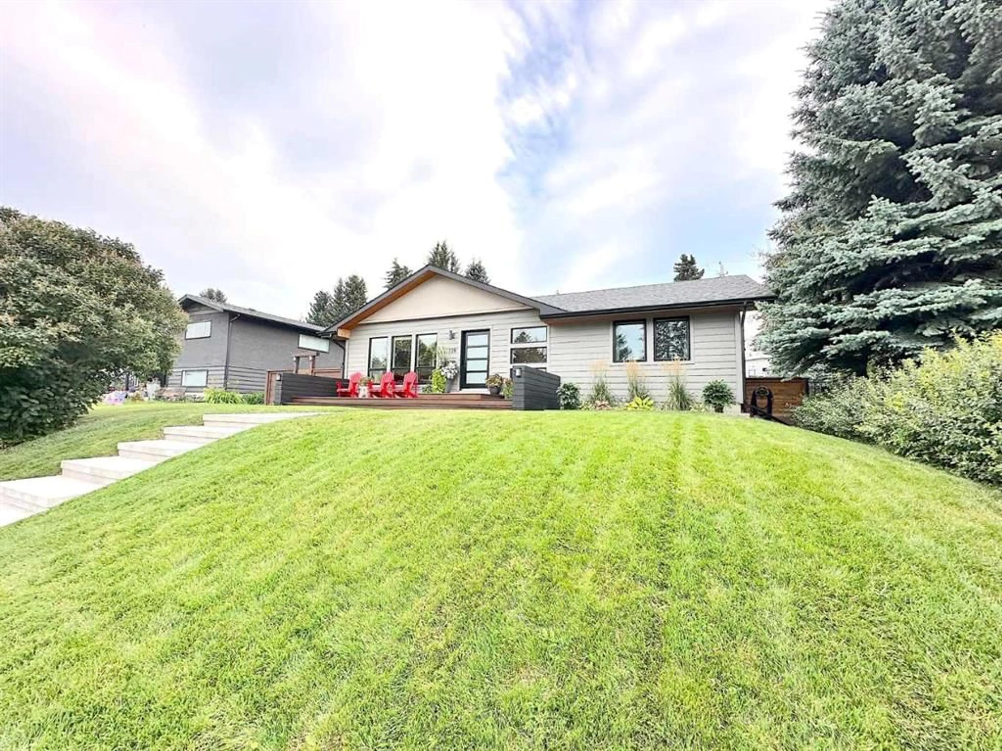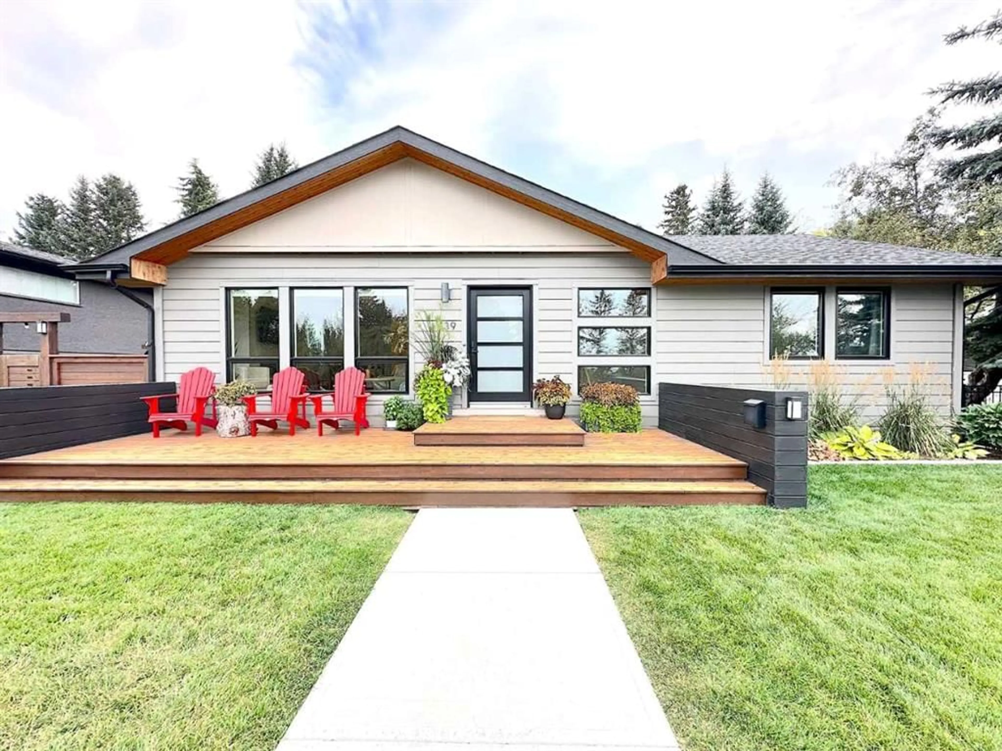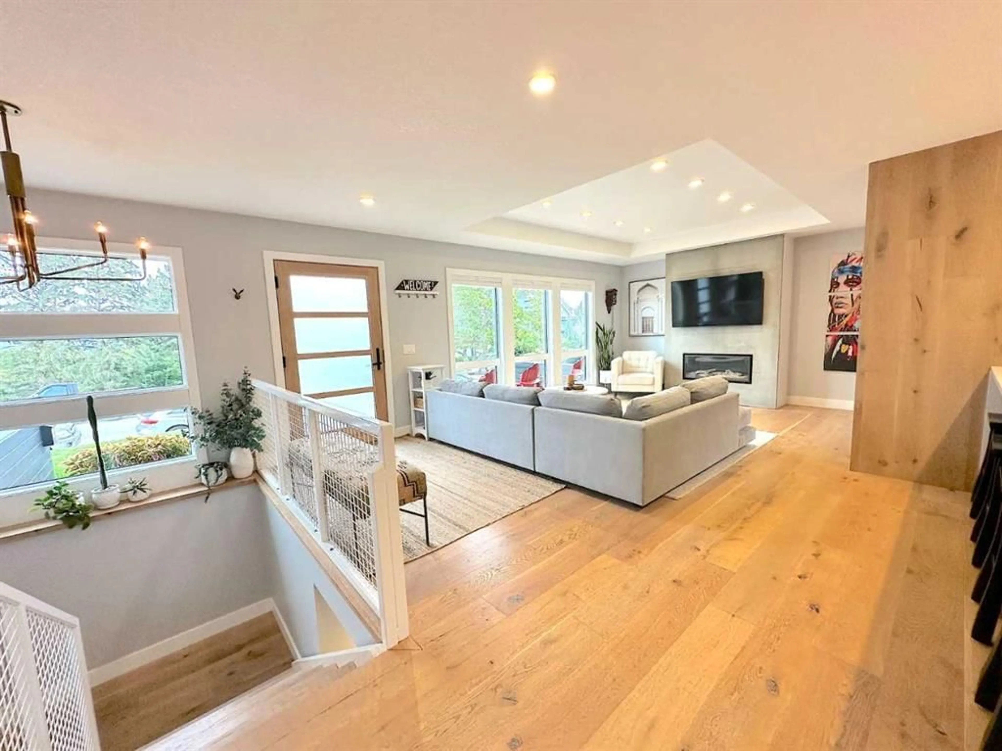139 Wildwood Dr, Calgary, Alberta T3C 3C7
Contact us about this property
Highlights
Estimated valueThis is the price Wahi expects this property to sell for.
The calculation is powered by our Instant Home Value Estimate, which uses current market and property price trends to estimate your home’s value with a 90% accuracy rate.Not available
Price/Sqft$1,205/sqft
Monthly cost
Open Calculator
Description
Click brochure link for more details** Completely custom and fully renovated bungalow on an OVERSIZED LOT (6,500 sq. ft. - 65' x 100') FACING THE RIVER VALLEY on WILDWOOD DRIVE. This spectacular bungalow on one of Calgary's premier streets was fully taken back to the studs and rebuilt to today's standards (including all mechanical and insulation), offering nearly 2,500 sq. ft. (including the basement) of beautifully curated living space. Open floor plan, living room with vaulted ceiling and top-to-bottom windows offering spectacular views, all high-end appliances, custom railing and stairs, custom fireplace, huge master ensuite, custom kitchen island (with ample added storage space beneath), custom feature wall, mudroom with locker storage, functional basement with spacious family room and flexible gym/office space, walk-in closets in both basement bedrooms, full A/C, large south facing backyard with private patio, natural gas BBQ hookup, custom landscaping (including fire pit area) and MASSIVE 28 x 28 ft. garage/shop (heated and insulated). This exceptional property with 65’ frontage on green space overlooking the Bow River valley is conveniently located steps from the Bow River pathway system, Wildwood Elementary, Vincent Massey Junior High School, St. Michael's School, Wildwood Community Centre (including tennis, pickleball, basketball and skating rink), Shaganappi Point Golf Course, Edworthy Park, off-leash dog park, major transit (including Westbrook LRT), Westbrook Mall, library and only minutes from downtown.
Property Details
Interior
Features
Basement Floor
Bedroom
12`5" x 12`5"Bedroom
12`5" x 13`0"4pc Bathroom
0`0" x 0`0"Exterior
Features
Parking
Garage spaces 2
Garage type -
Other parking spaces 0
Total parking spaces 2
Property History
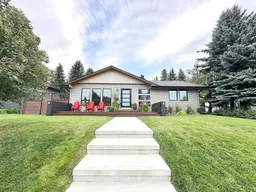 44
44
