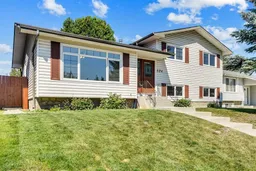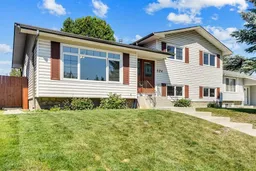Ever dream of living in a newly renovated 5 bedroom family home, complete with double detached garage all on a massive yard (over 5000 sq ft)? Welcome HOME. The heart of home, the kitchen, boasts maple shaker cabinetry, full height glass tile backsplash, faux granite countertops, large fridge and you'll be cooking with GAS on the upgraded 5 burner stove, complete with high CFM hoodfan. Entertain in the large L shaped living / dining room. The entire home has been freshly repainted, new luxury vinyl plank flooring (main level, 3rd level, and basement), with over a dozen new light fixtures, and everything ready for it's next occupants. Upstairs you'll find 3 bedrooms (primary + 2 kid) and 4 piece bathroom. The 3rd level has the 4th bedroom, the 2nd full bathroom and a large family room, complete with a cosy fireplace. The lower level has a large rec room, complete with a roughed in water, perfect for either a bar sink or a potential second kitchen, along with the 5th bedroom and a THIRD full bathroom. Expensive upgrades like windows have already been done. Stepping outside, you'll love the large deck; just steps down you'll find the large lower patio, with the door to the DOUBLE garage right there. The large rear yard is perfect for kids tofrolic and play. You'll love living in Whitehorn, with the LRT just down the hill, tons of shopping (32nd ave, Costco, Sunridge Mall), 4 schools (K-9) with the closest school (K-6) only 500 feet away. There is even a hospital under 1 mile away. A great blend of new renovations, amazing lot, spacious double garage, LRT, and schools. Don't miss s out on the chance to own this slice of paradise. Call your agent to book a viewing today.
Inclusions: Dishwasher,Electric Stove,Garage Control(s),Range Hood,Refrigerator,Washer/Dryer
 49
49



