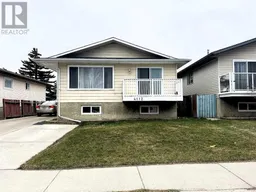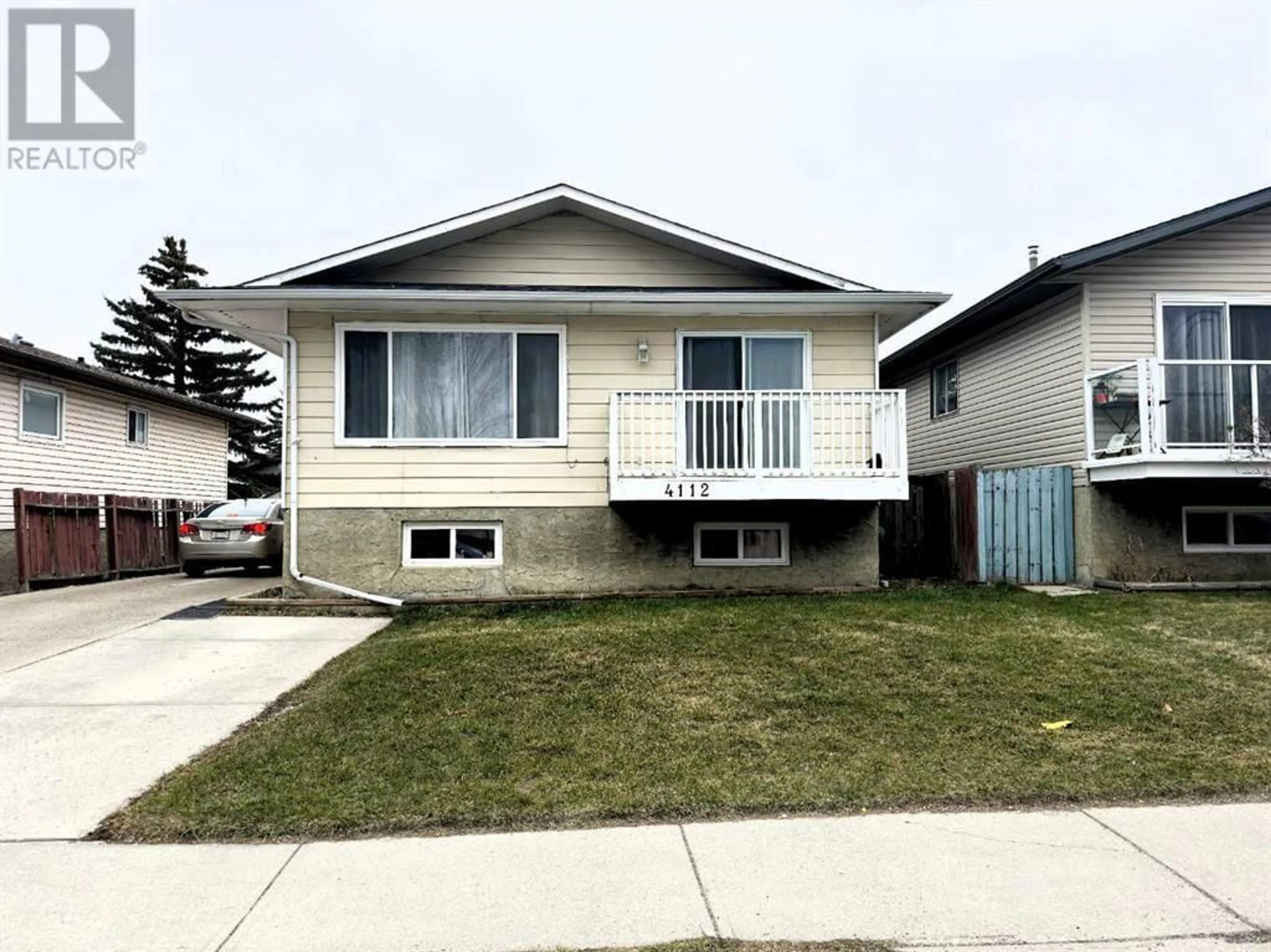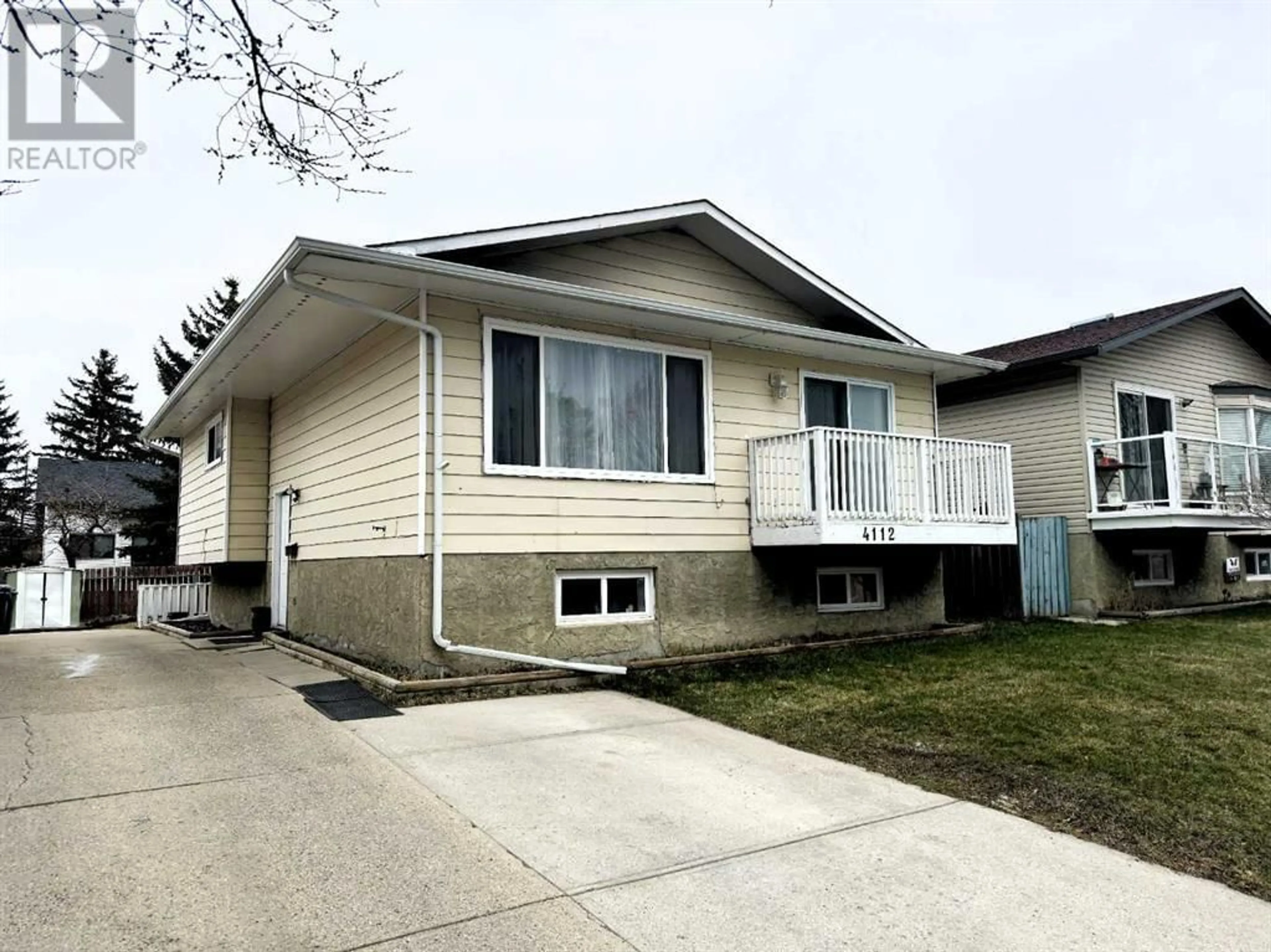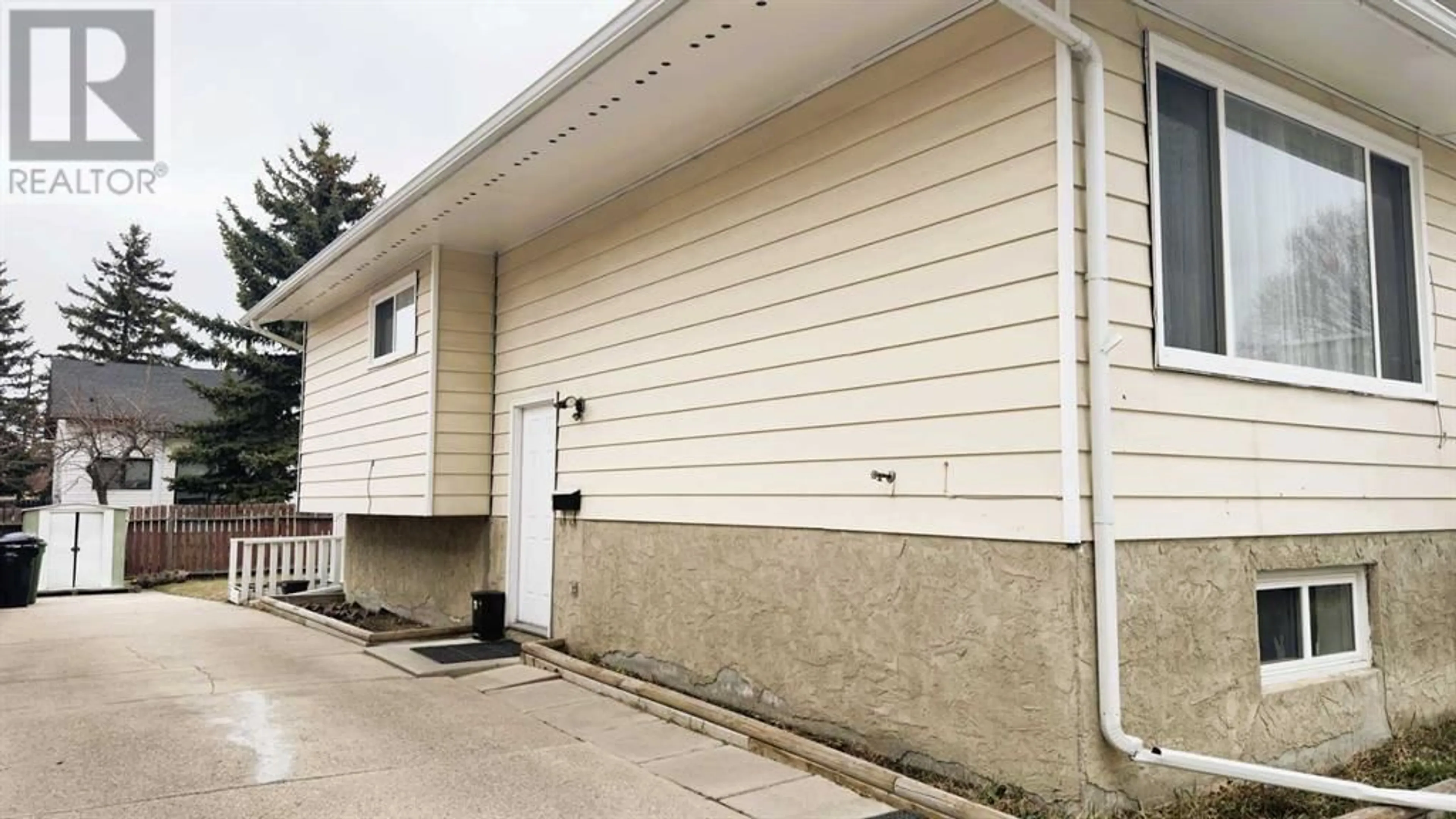4112 44 Avenue NE, Calgary, Alberta T1Y5Y1
Contact us about this property
Highlights
Estimated ValueThis is the price Wahi expects this property to sell for.
The calculation is powered by our Instant Home Value Estimate, which uses current market and property price trends to estimate your home’s value with a 90% accuracy rate.Not available
Price/Sqft$529/sqft
Days On Market32 days
Est. Mortgage$2,444/mth
Tax Amount ()-
Description
EXCELLENT LOCATION IN WHITEHORN (ON 44 AVE). THIS IS A FULLY RENOVATED AND EXTREMELY WELL-MAINTAINED BI-LEVEL HOME WITH 3 BEDROOMS UP AND 2 DOWN, SPACIOUS LIVING ROOM, DINNING AREA WITH SLIDING GLASS PATIO DOOR TO BALCONY FOR QUICK ACCESS TO BBQ, KITCHEN WITH STAINLESS STEEL APPLIANCES AND A COZY NOOK. BASEMENT FINISHED WITH 2 SPACIOUS BEDROOMS (ILLEGAL SUITE). LARGE LIVING ROOM AND WELL SIZED KITCHEN IN THE BASEMENT. LARGE WINDOWS BRING IN LOTS OF DAY LIGHT. LONG PAVED SIDE DRIVEWAY COULD ACCOMODATE UPTO 6 VEHICLES, LOTS OF ROOM TO BUILD GARAGE, HUGE COVERED DECK. UPGRADES: FLOOR REPLACEMENTS 2020, HOT WATER TANK 2021, FURNACE MOTOR 2020, ROOF 2021, WINDOWS/KITCHENS REPLACEMENT 2021. WALKING DISTANCE TO TWO ELEMENTARY SCHOOLS AND COMMUNITY CENTRE, TRANSIT BUS STOP FRONT OF THE HOUSE, WHITEHORN STATION WITHIN WALKING DISTANCE. GREAT LOCATION, GREAT VALUE AND GREAT PRICING. A TURNKEY HOUSE. (id:39198)
Property Details
Interior
Features
Lower level Floor
Bedroom
13.50 ft x 9.33 ftBedroom
15.42 ft x 10.75 ftFurnace
4.83 ft x 4.75 ftLiving room
16.00 ft x 12.75 ftExterior
Parking
Garage spaces 4
Garage type -
Other parking spaces 0
Total parking spaces 4
Property History
 37
37




