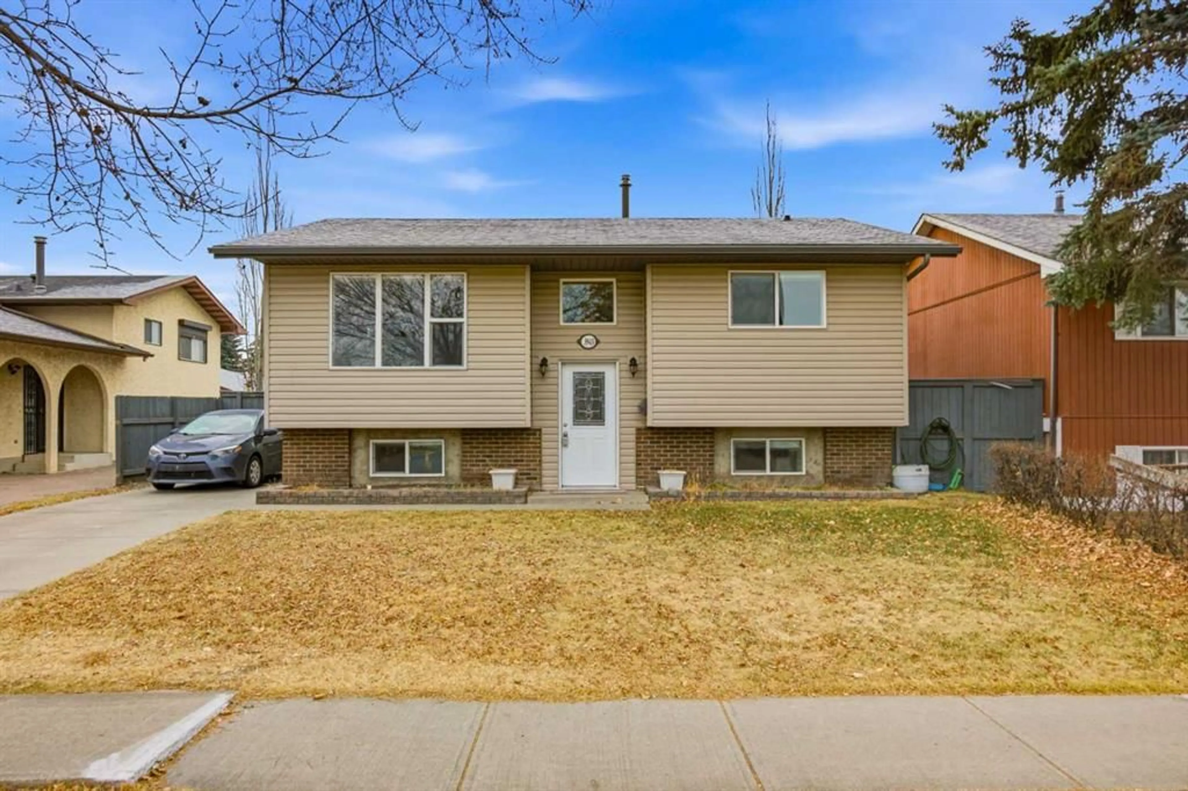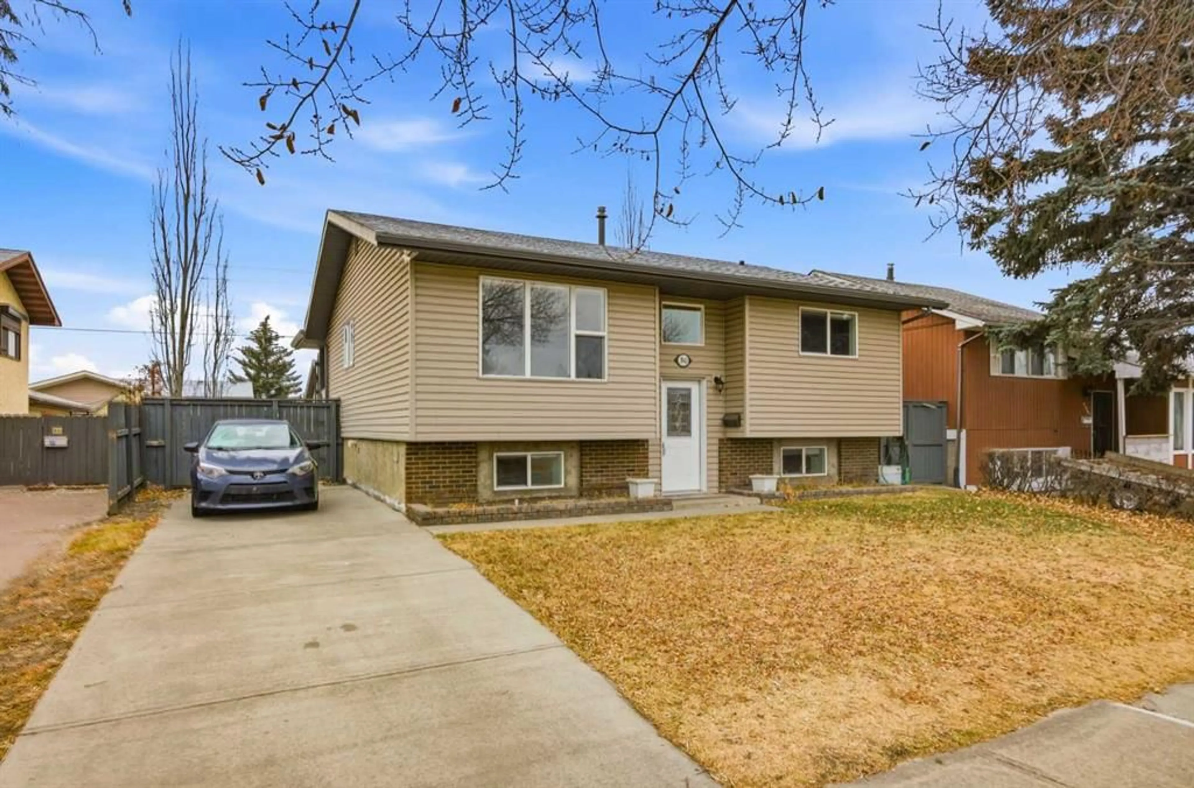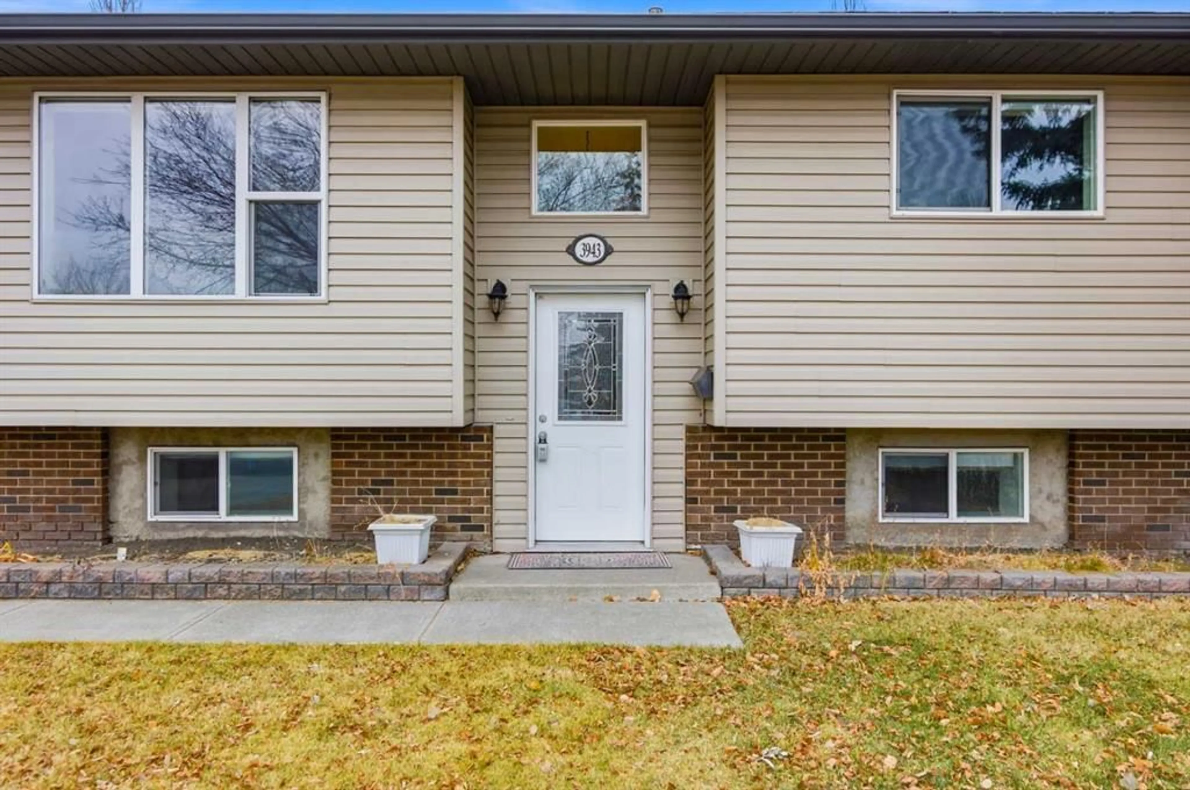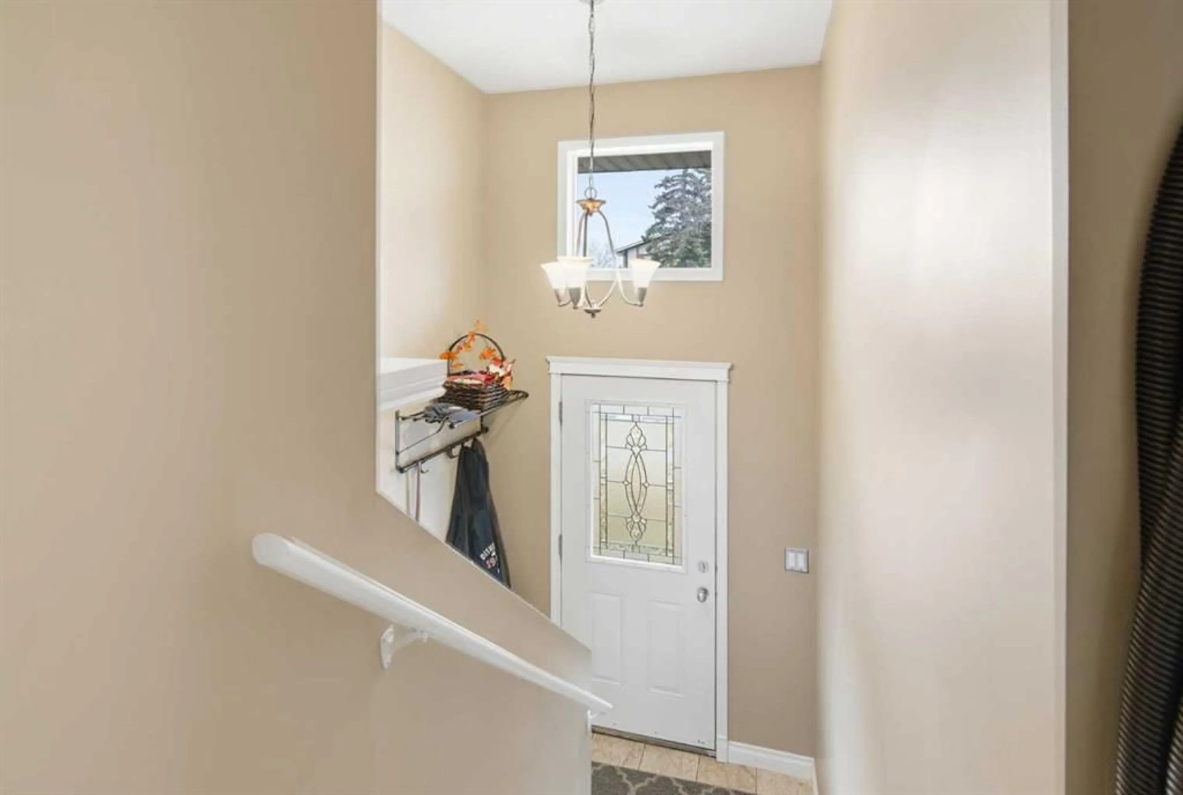3943 Whitehorn Dr, Calgary, Alberta T1Y4T3
Contact us about this property
Highlights
Estimated valueThis is the price Wahi expects this property to sell for.
The calculation is powered by our Instant Home Value Estimate, which uses current market and property price trends to estimate your home’s value with a 90% accuracy rate.Not available
Price/Sqft$611/sqft
Monthly cost
Open Calculator
Description
Welcome to 3943 Whitehorn Drive NE — a warm and flexible home in one of Calgary’s most convenient communities. This Bi-Level sits on a generous 5500 sq. ft. lot and offers a layout that works beautifully for families, extended relatives, or anyone looking for flexible lower-level living options that could help offset housing costs. The main level features just under 1,000 sq. ft. of comfortable living space with a bright living room, a dedicated dining area, and a spacious kitchen with plenty of room to cook and gather. Two well-sized bedrooms and a full 4-piece bathroom complete this floor, along with main-floor laundry hookups for added convenience. The fully developed lower level is designed with flexibility in mind. With its own exterior entrance, a second kitchen, a rec room, two additional bedrooms, and another full bathroom, this space is well-suited for extended family living or future rental income opportunities. Outside, the property includes a large, fully fenced backyard with a covered deck and an impressive oversized detached garage measuring nearly 30' x 26' — perfect for vehicles, hobbies, storage, or a workshop. Living in Whitehorn means enjoying excellent access to everything you need. You’re close to schools, parks, playgrounds, the C-Train, the Peter Lougheed Hospital, Sunridge Mall, Costco, and major roadways. It’s a mature, welcoming neighborhood with strong long-term appeal.
Property Details
Interior
Features
Main Floor
4pc Bathroom
7`0" x 8`3"Bedroom
8`11" x 12`0"Dining Room
11`1" x 6`7"Kitchen
16`7" x 12`5"Exterior
Features
Parking
Garage spaces 2
Garage type -
Other parking spaces 2
Total parking spaces 4
Property History
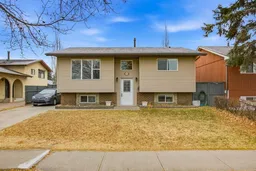 40
40
