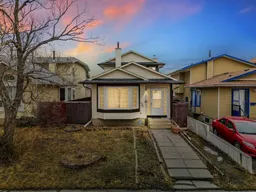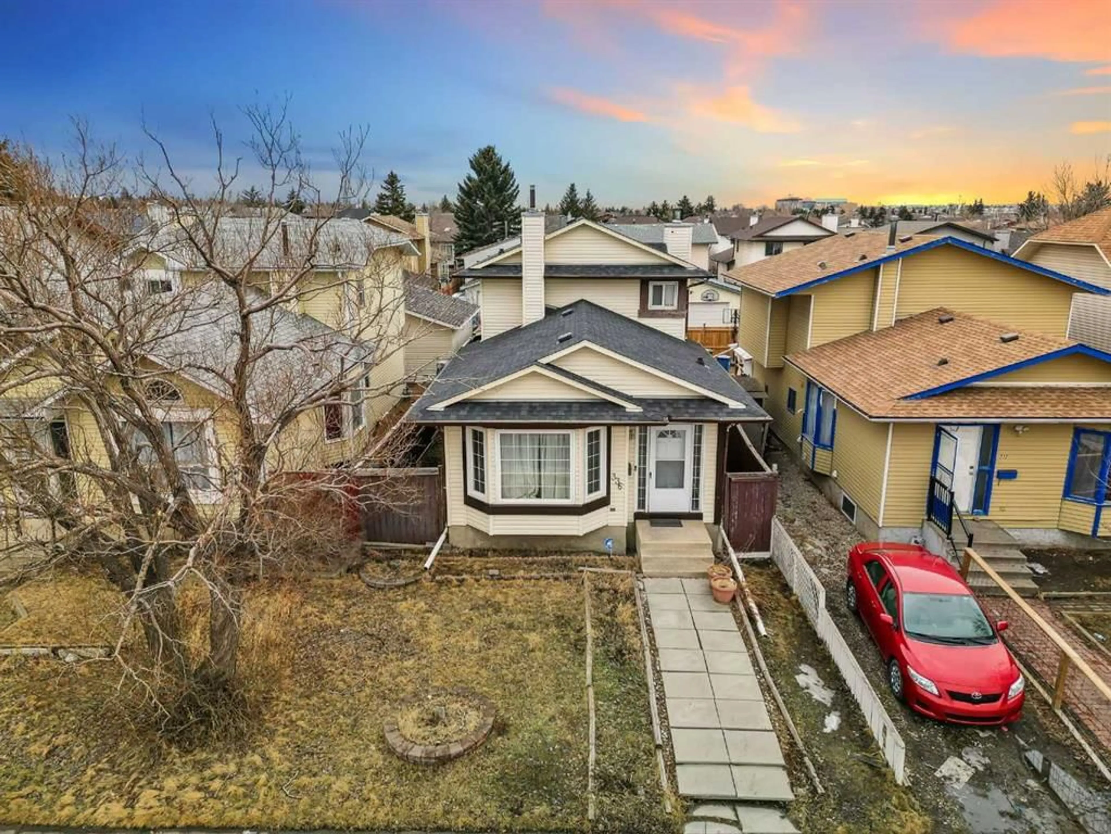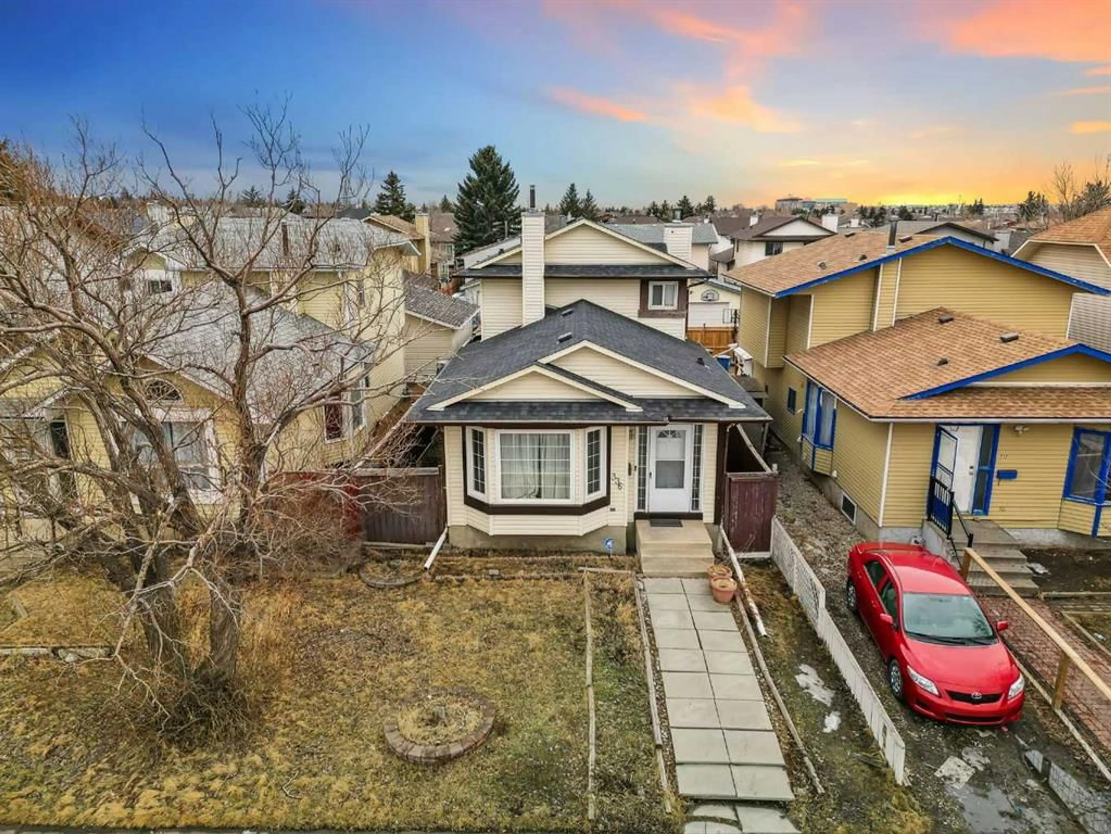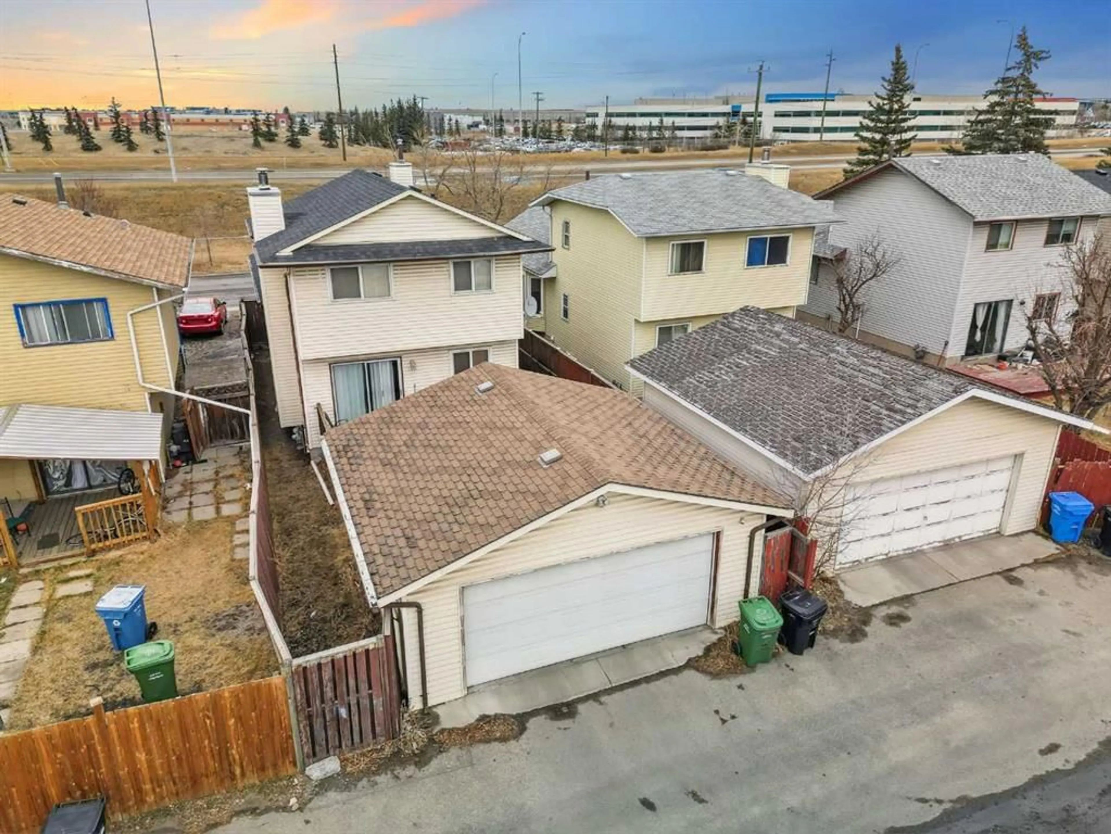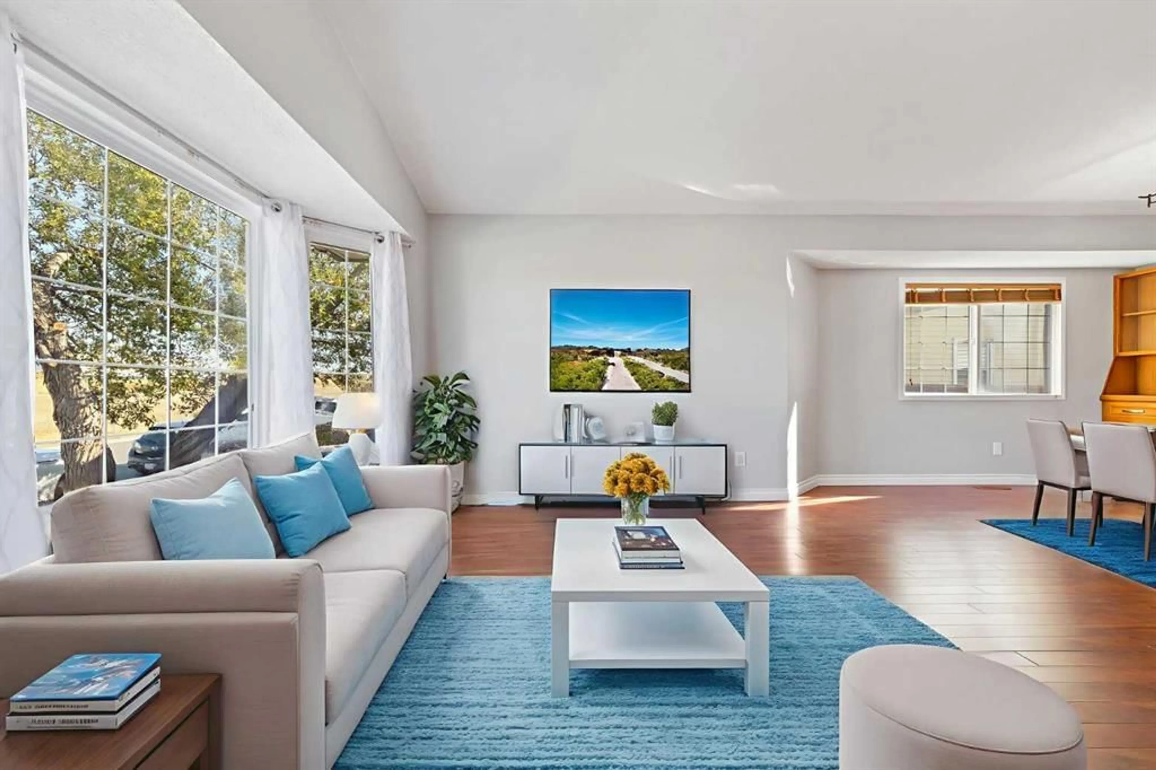336 Whitworth Way, Calgary, Alberta T1Y 6E4
Contact us about this property
Highlights
Estimated valueThis is the price Wahi expects this property to sell for.
The calculation is powered by our Instant Home Value Estimate, which uses current market and property price trends to estimate your home’s value with a 90% accuracy rate.Not available
Price/Sqft$366/sqft
Monthly cost
Open Calculator
Description
Welcome home to this charming NEWLY PAINTED 2-storey split DETACHED HOME with 4 BEDROOMS 2.5 BATH over 2092 SQ FT of Developed living space. Offering the perfect blend of comfort, space, and convenience, ideal for FIRST-TIME BUYERS, growing families, or savvy INVESTORS. Step inside to discover a bright and inviting living room that’s perfect for gatherings, complemented by a cozy family room for movie nights or relaxed evenings in. A full main-floor bathroom adds everyday practicality, while the open kitchen and dining area flow seamlessly together, a great space to cook, connect, and create memories. Upstairs, you’ll find three generous bedrooms and another full bathroom, giving everyone their own comfortable retreat. The developed basement adds valuable flexibility, featuring an extra bedroom perfect for guests, a home office, or extended family living. Outside, enjoy your private rear deck for summer BBQs and quiet morning coffee, and take advantage of the oversized double detached garage with plenty of room for vehicles, tools, and storage. Nestled on a quiet street in a mature community, this home is just minutes from schools, parks, shopping, transit, and major routes, offering both peace and accessibility.Don’t miss this opportunity to own a move-in-ready home in one of NE Calgary’s most established neighbourhoods. Call today to book your private showing.
Property Details
Interior
Features
Second Floor
Bedroom
8`5" x 12`1"Bedroom
9`11" x 8`10"Bedroom - Primary
9`11" x 12`1"Exterior
Features
Parking
Garage spaces 2
Garage type -
Other parking spaces 0
Total parking spaces 2
Property History
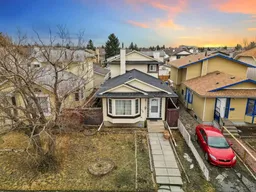 36
36