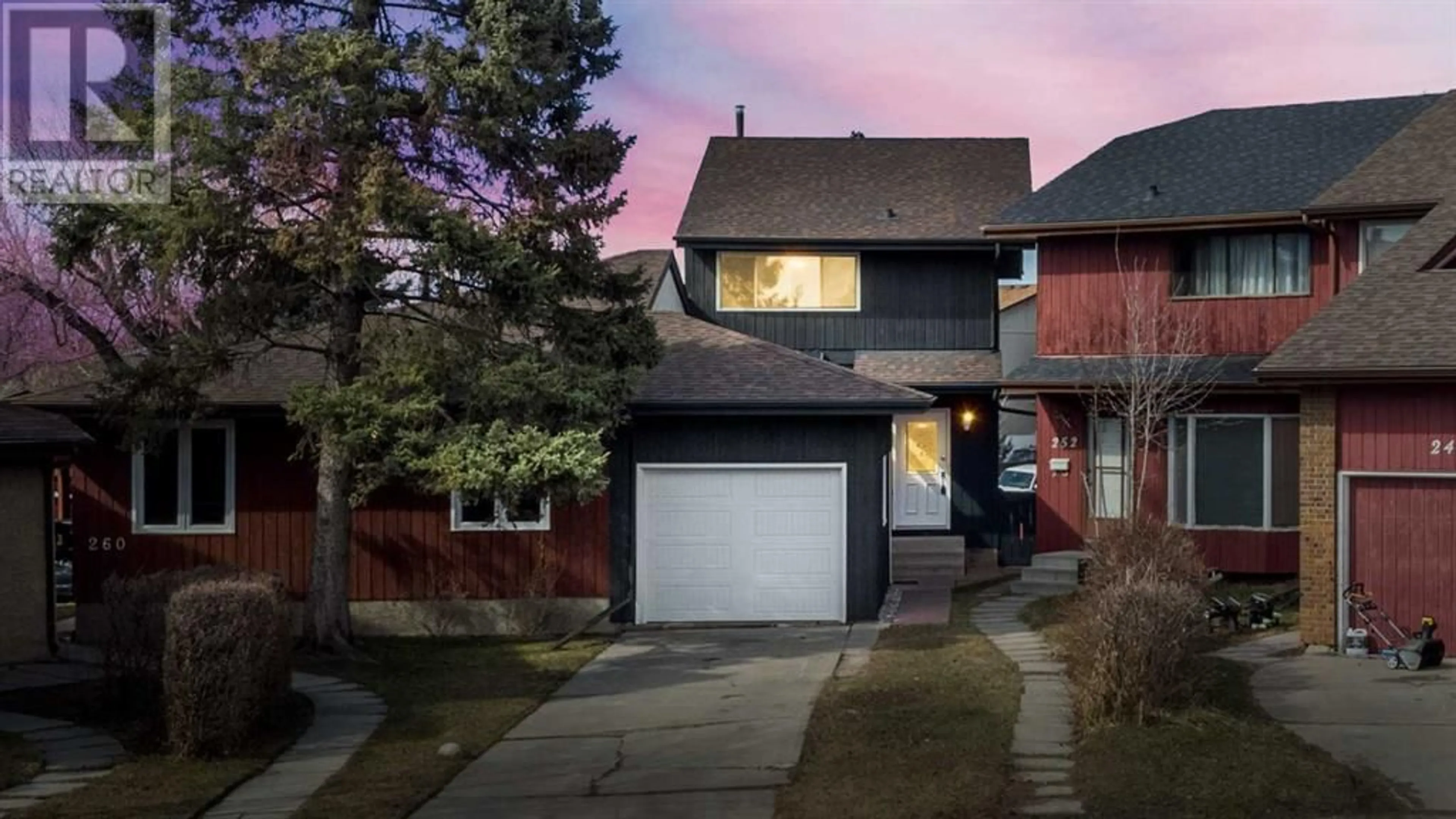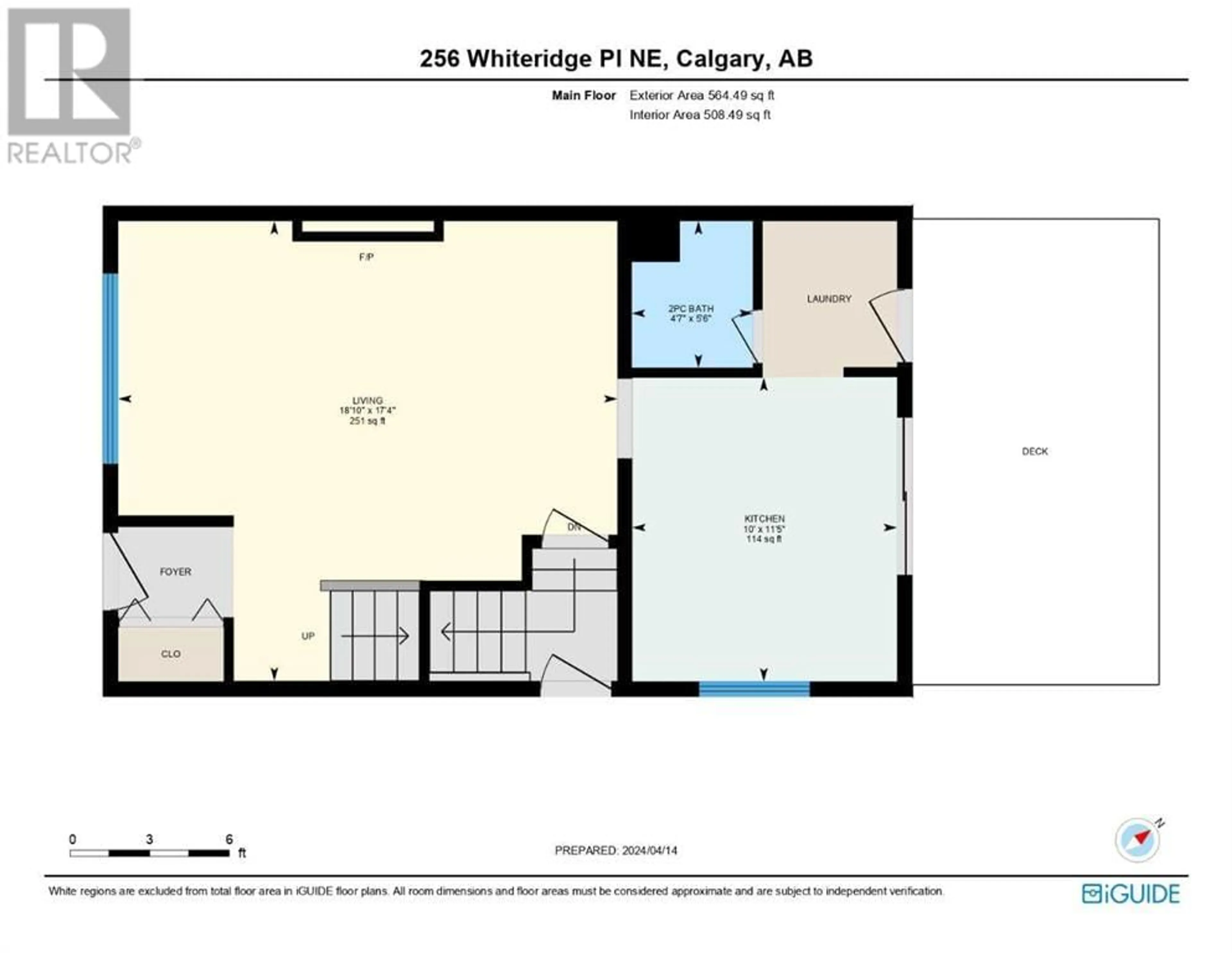256 Whiteridge Place NE, Calgary, Alberta T1Y4K3
Contact us about this property
Highlights
Estimated ValueThis is the price Wahi expects this property to sell for.
The calculation is powered by our Instant Home Value Estimate, which uses current market and property price trends to estimate your home’s value with a 90% accuracy rate.Not available
Price/Sqft$446/sqft
Days On Market3 days
Est. Mortgage$2,233/mth
Tax Amount ()-
Description
FULLY RENOVATED, ALMOST 1600SQFT OF LIVEABLE SPACE, ILLEGAL SUITE SEPARATE ENTRANCE, DECK BACK YARD, CUL-DE-SAC, OVERSIZED SINGLE GARAGE WITH LONG DRIVEWAY - Welcome to your FULLY RENOVATED and elegantly designed home. Walking in your foyer open into a large living room with and upgraded ELECTRIC FIREPLACE and large windows to bring in a lot of natural light. Your kitchen is complete with modern STAINLESS STEEL appliances and a sleek design opens onto your DECK and FENCED BACK YARD. Upstairs a total of 3 bedrooms and 2 bathrooms provides ample living space, the included ensuite boasts a larger bedroom and additional storage. The ILLEGAL BASEMENT SUITE has a SEPARATE ENTRANCE and is complete with one bedroom, large rec room, bathroom and kitchen. The SINGLE OVERSIZED GARAGE adds convenience to this home and the long driveway can be used as RV or TRAILER STORAGE. This home is in a solid location with shops, schools, and parks nearby. Please note that some images are virtually staged. (id:39198)
Property Details
Interior
Features
Second level Floor
Primary Bedroom
13.50 ft x 11.08 ft3pc Bathroom
7.58 ft x 5.75 ft4pc Bathroom
4.92 ft x 7.75 ftBedroom
12.08 ft x 7.83 ftExterior
Parking
Garage spaces 3
Garage type Attached Garage
Other parking spaces 0
Total parking spaces 3
Property History
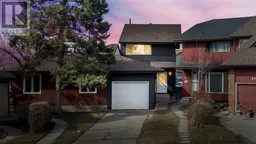 49
49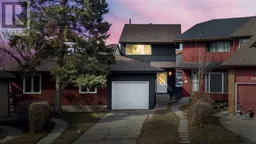 49
49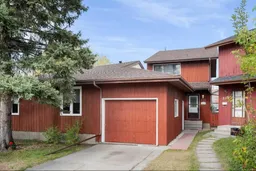 23
23
