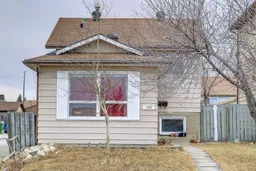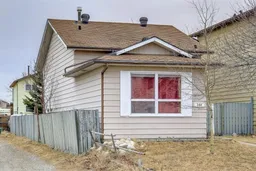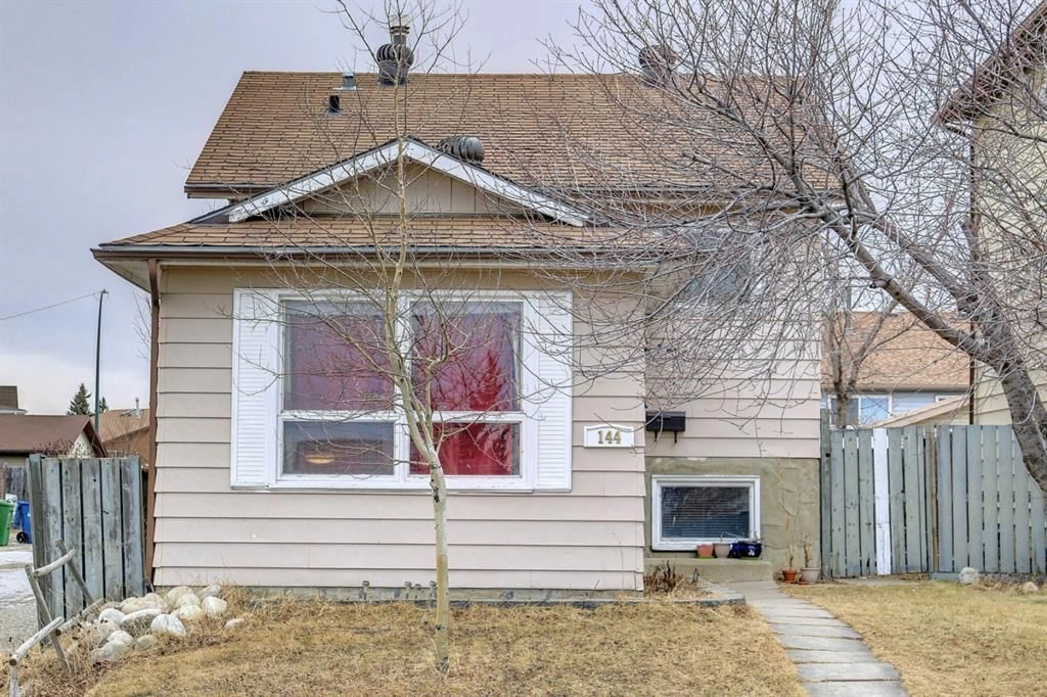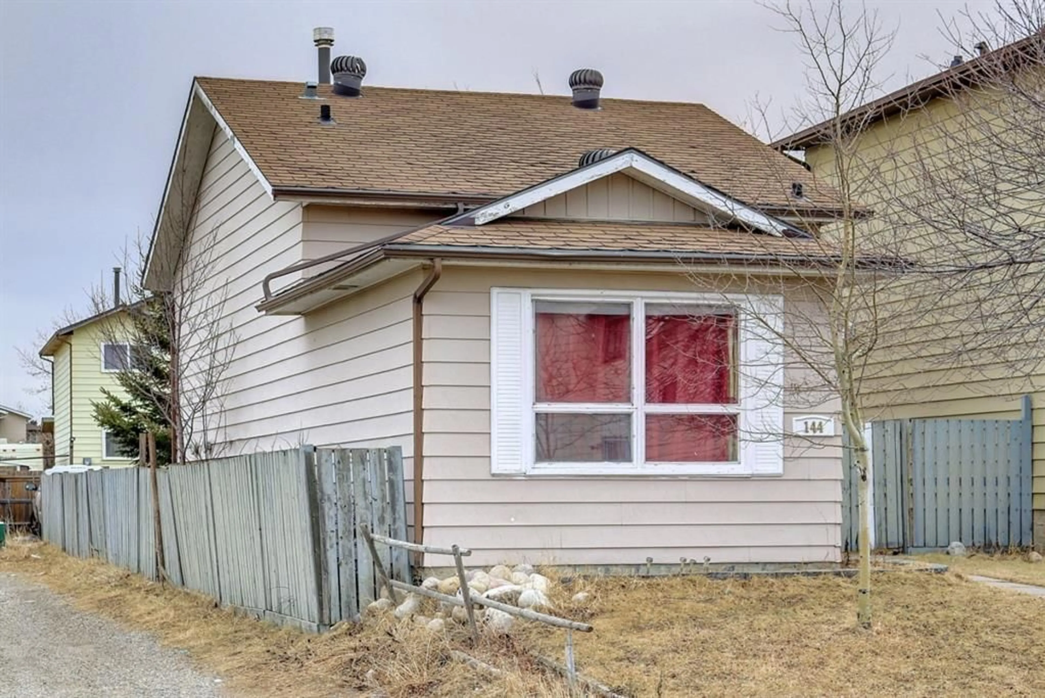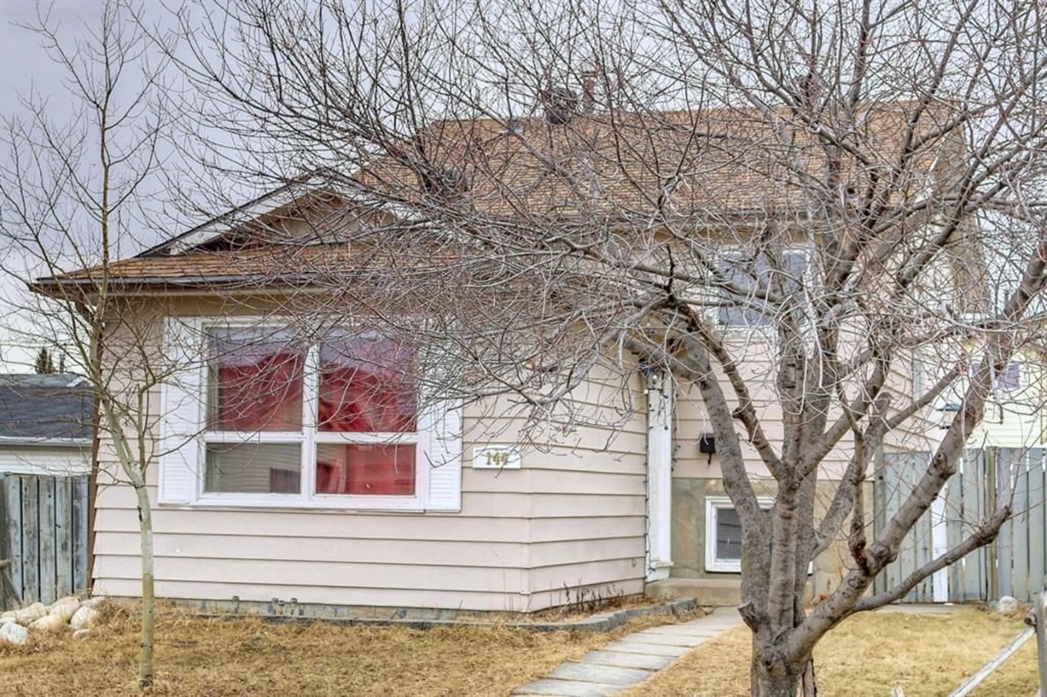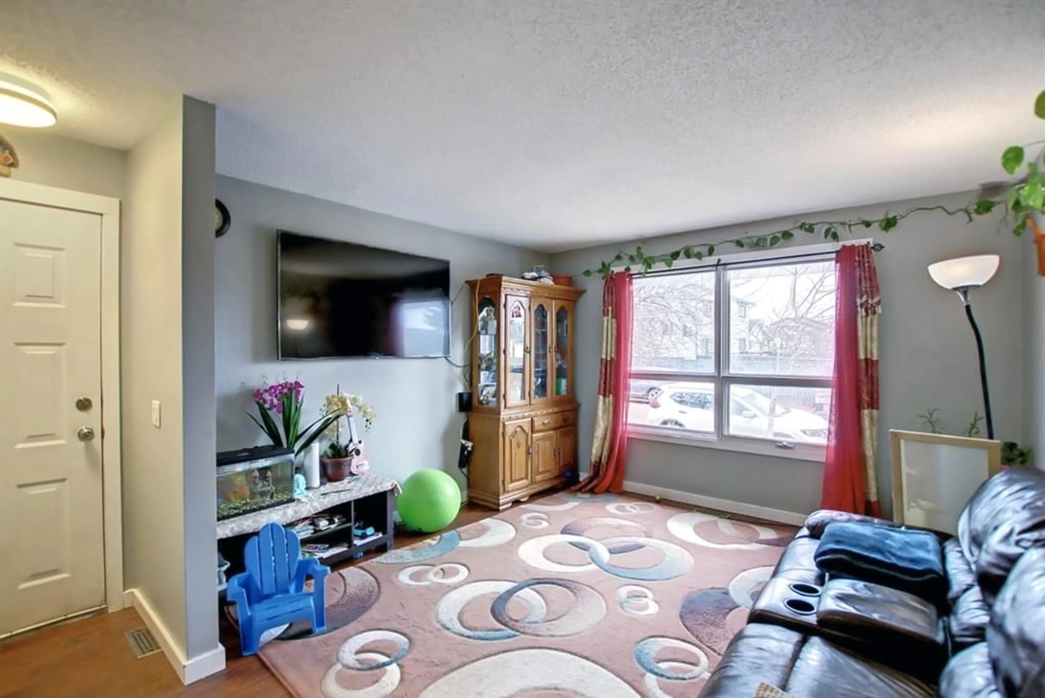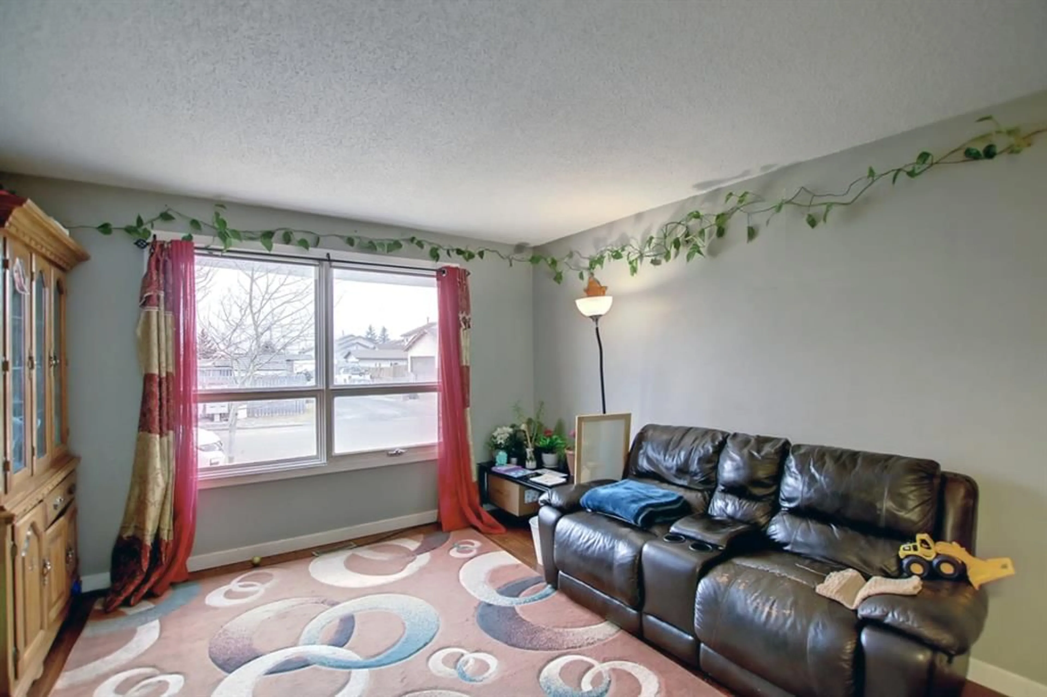144 Whitmire Rd, Calgary, Alberta T1Y 5Z3
Contact us about this property
Highlights
Estimated valueThis is the price Wahi expects this property to sell for.
The calculation is powered by our Instant Home Value Estimate, which uses current market and property price trends to estimate your home’s value with a 90% accuracy rate.Not available
Price/Sqft$567/sqft
Monthly cost
Open Calculator
Description
Can you believe you can own a single detached home for the price of a townhouse? Yes!!! this is your moment! This charming corner-lot. This home is bright, functional, and move-in ready, a rare mix of affordability, flexibility, and long-term value. Step inside to a sun-filled, west-facing family room that welcomes you with warmth and light. The open design makes it perfect for relaxing evenings or family gatherings. The third level features a spacious, versatile loft — perfect for a home office, gym, or cozy lounge. You’ll also find a comfortable bedroom, a full washroom, and a large storage area for added convenience. Enjoy the fully landscaped, fenced backyard, ideal for summer BBQs, playtime, or peaceful evenings under the stars. Investor Alert: The owner is open to staying as a tenant if the buyer agrees — meaning instant rental income from possession day! And let’s talk location — just steps from the LRT station, bus stops, TLC school, shopping centers, restaurants, playgrounds, soccer fields, and major routes like McKnight Boulevard and 36th Street. You’ll be right where everything happens, yet still have the space and comfort of a detached home. Don’t miss this one real property with real potential doesn’t come around often. Book your private viewing today and make it yours!
Property Details
Interior
Features
Main Floor
Bedroom - Primary
10`10" x 10`11"Bedroom
8`5" x 9`11"Kitchen
11`11" x 16`0"Dining Room
10`7" x 7`5"Exterior
Parking
Garage spaces -
Garage type -
Total parking spaces 2
Property History
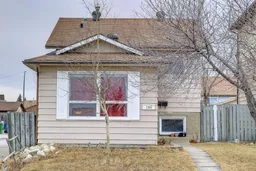 32
32